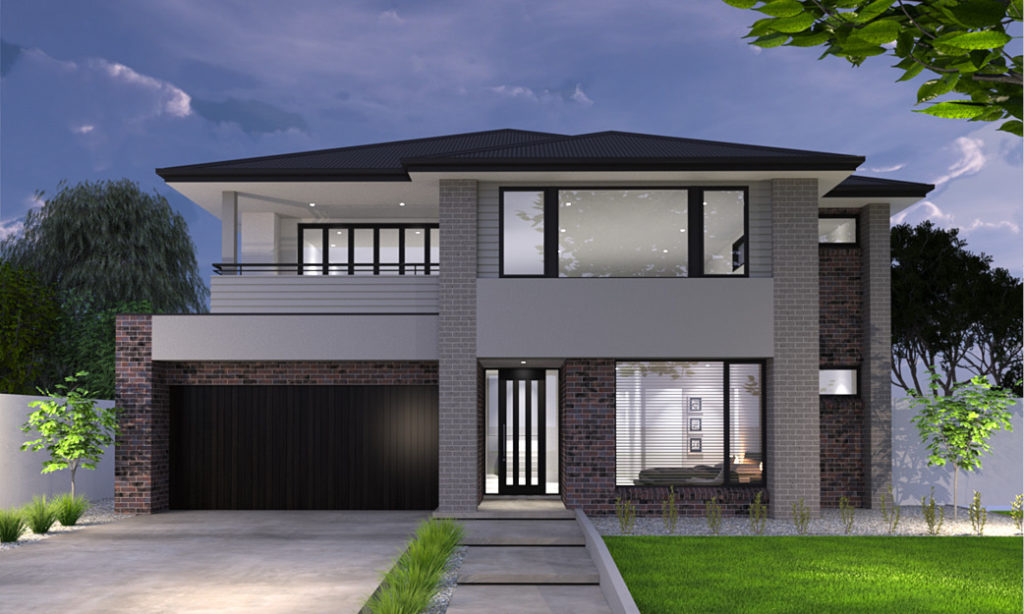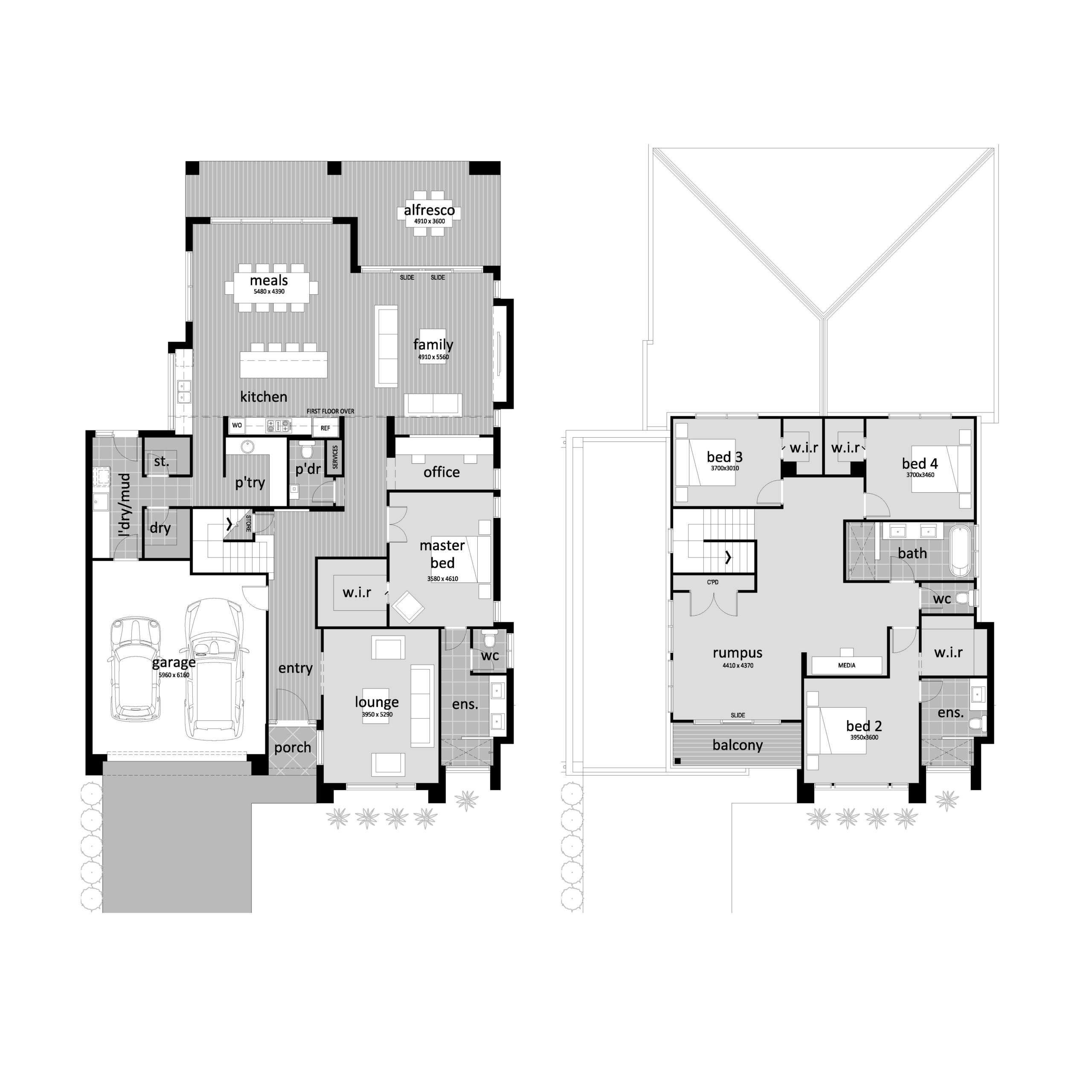Introducing a double storey version of our popular Verve home design, which offers the complete package with all the extras. From the large open plan living areas, home theatre room and office area, the Verve double storey offers everything you would ever want from your new home.
Home Designs


