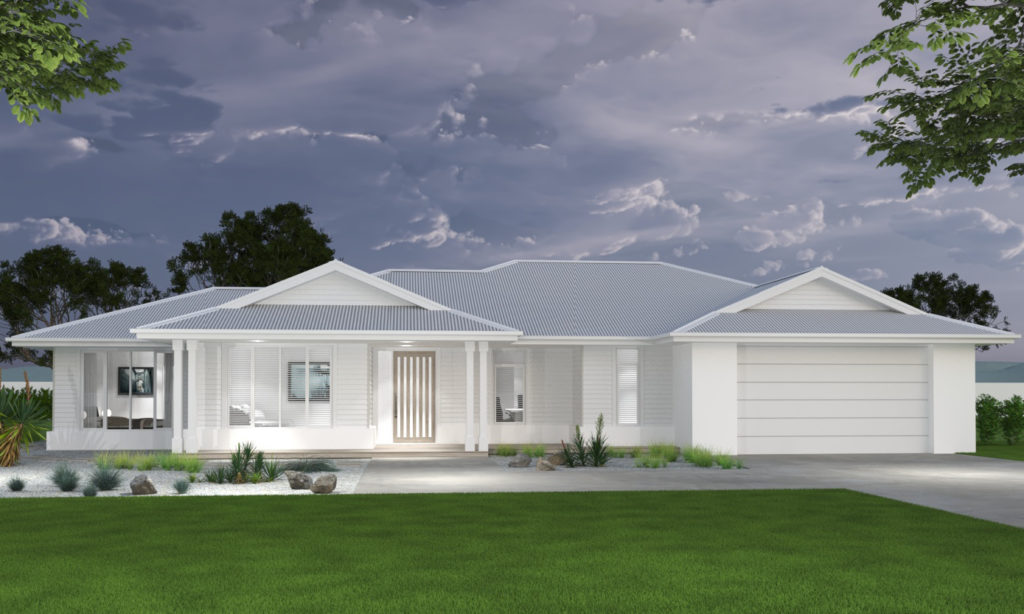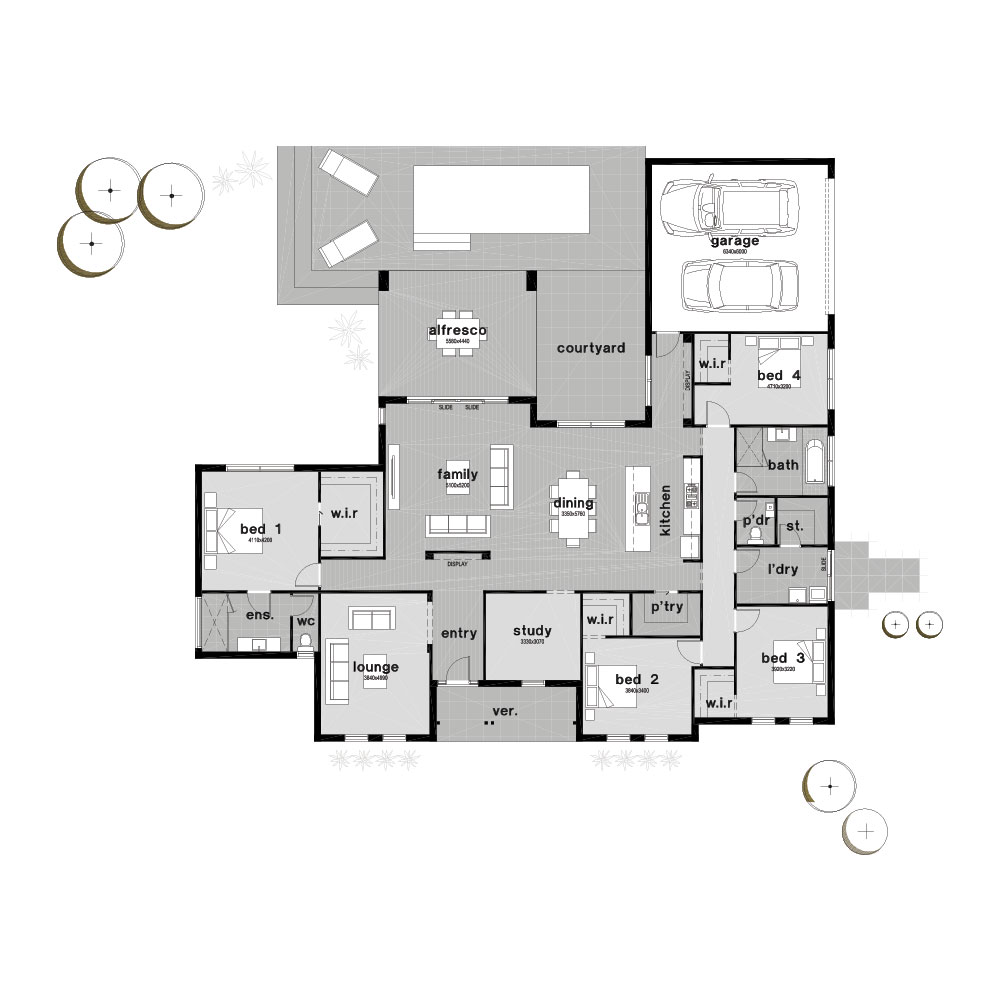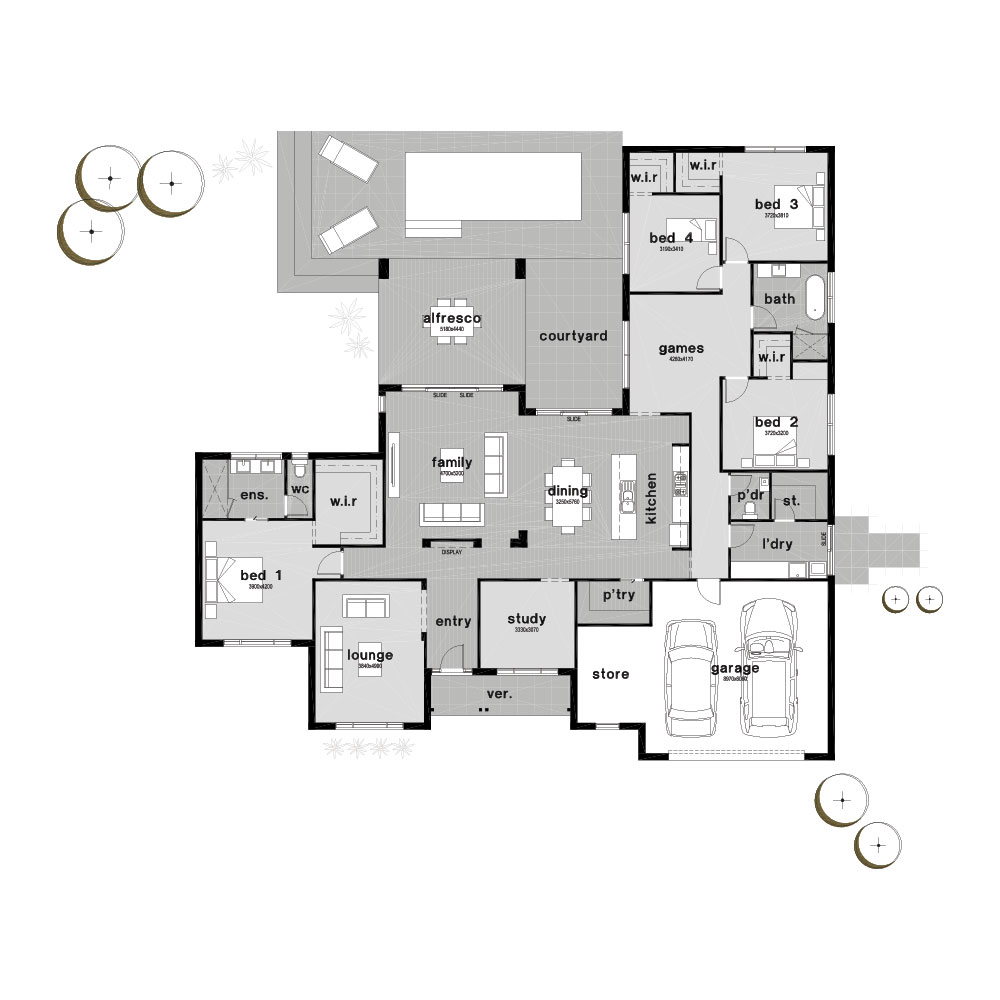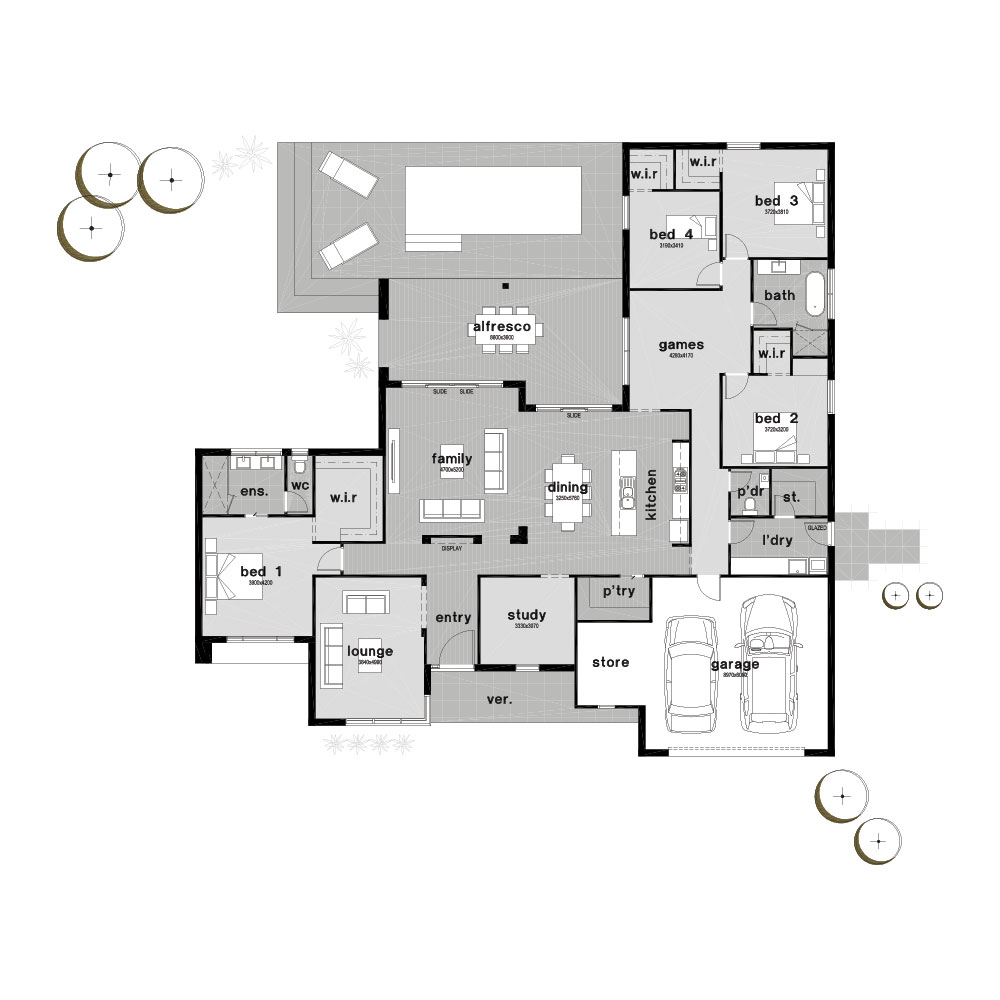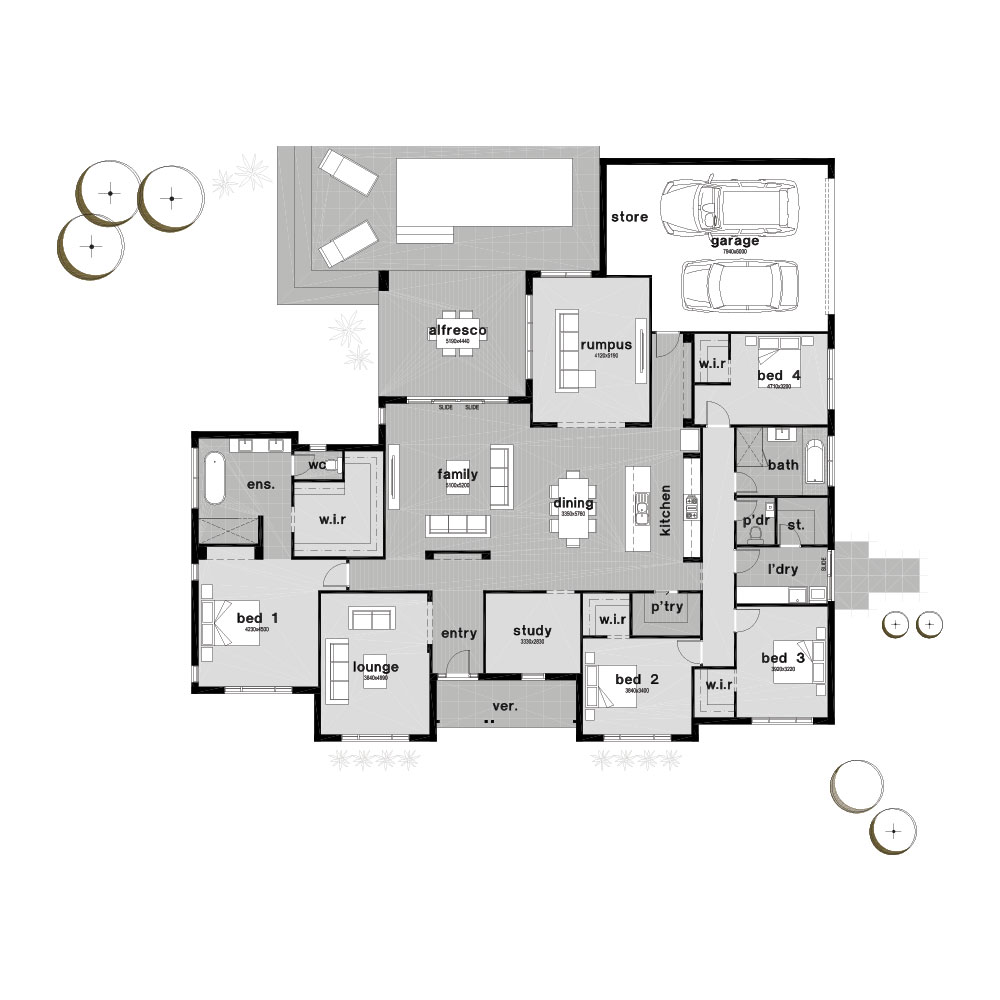The Vista helps make the most of your country allotment, with its unique ‘L Shape’ layout enveloping a protected outdoor entertaining area. Key features include central open plan living areas, an integrated alfresco area, a large rumpus room, a separate lounge and a master bedroom with a private entry. The design can be coupled with a range of façades including both traditional and contemporary options.
Home Designs

