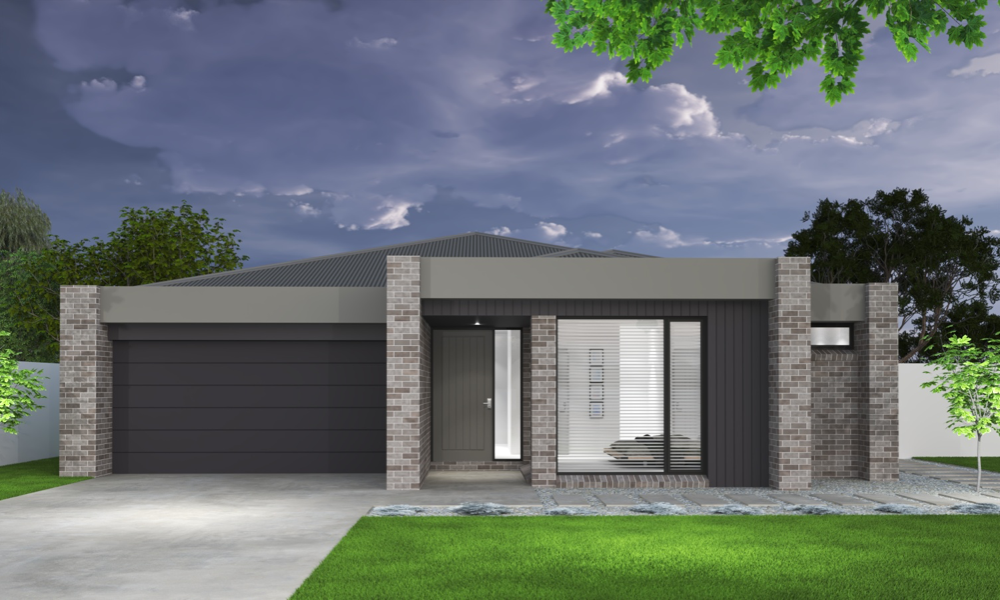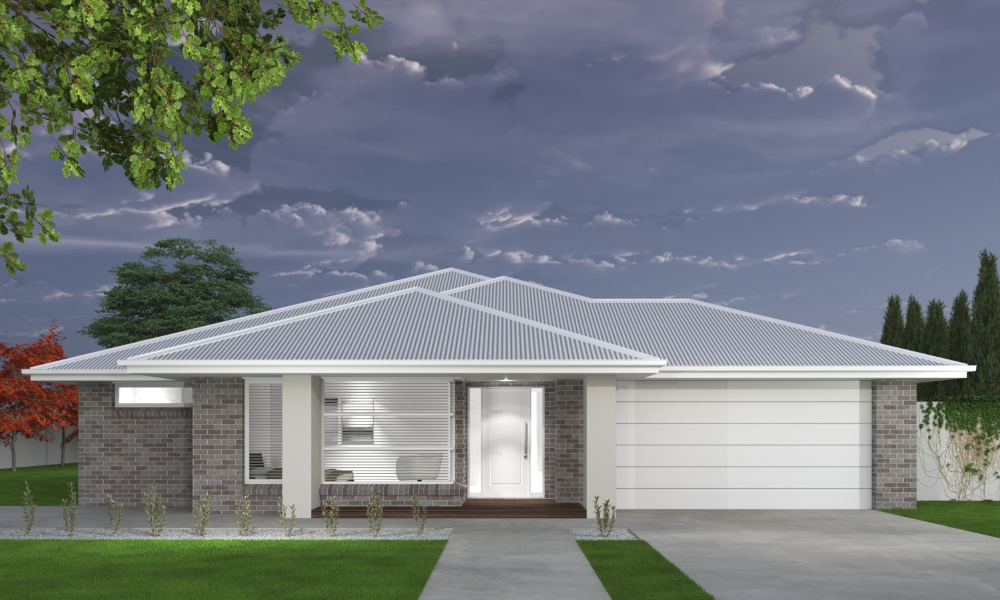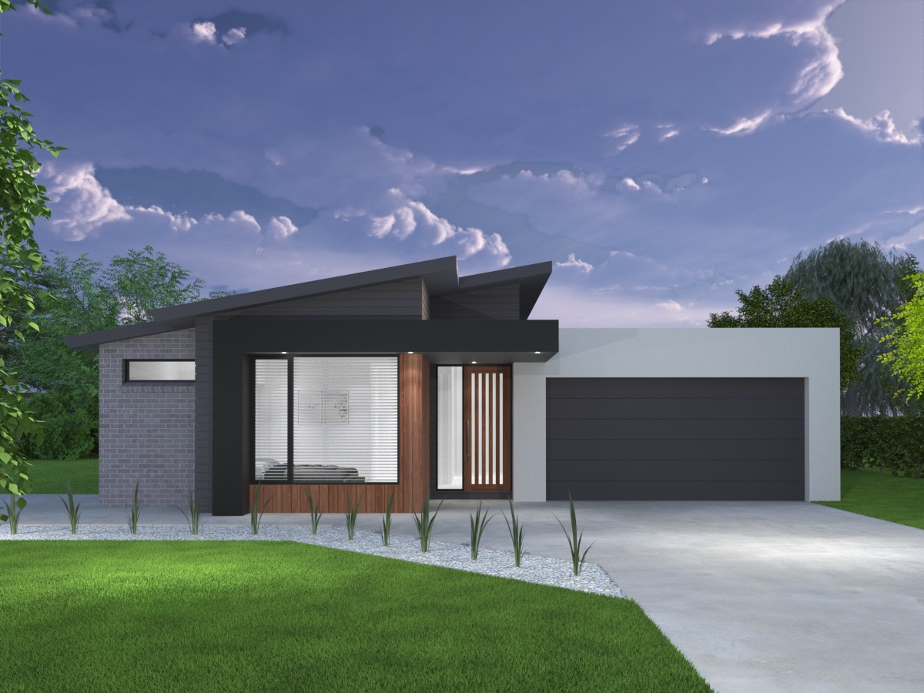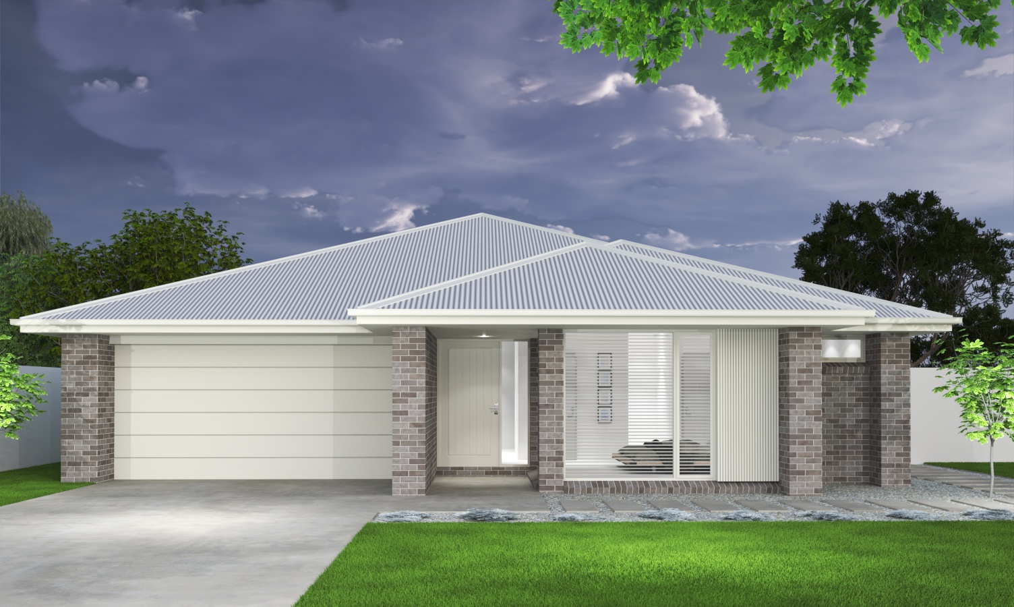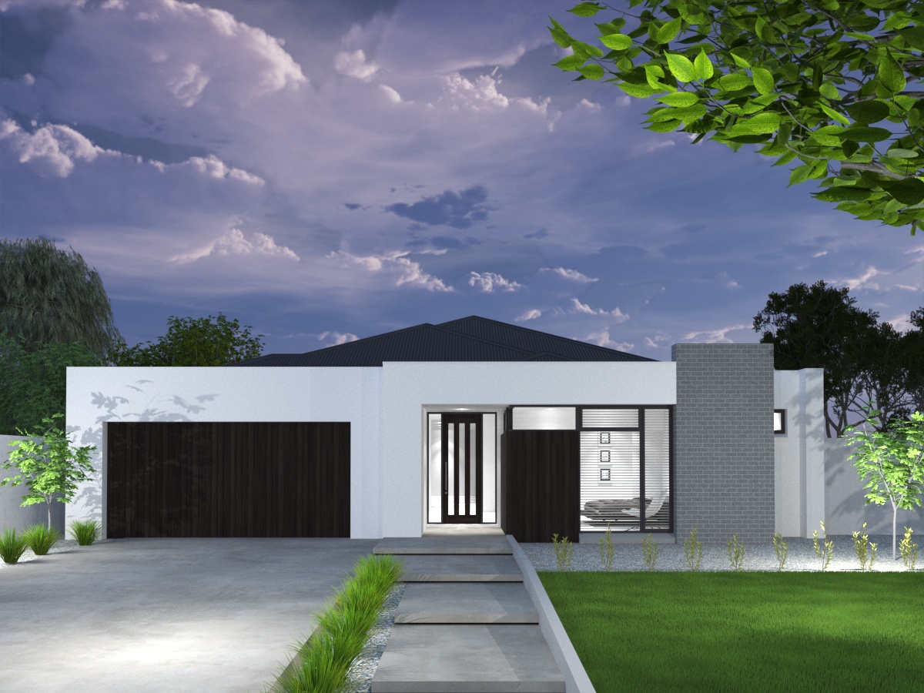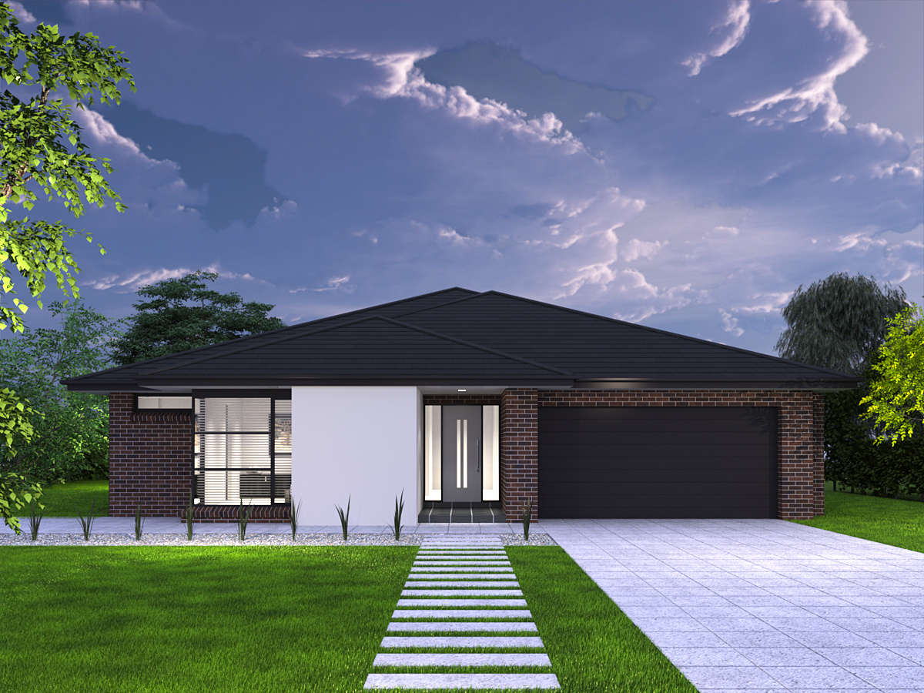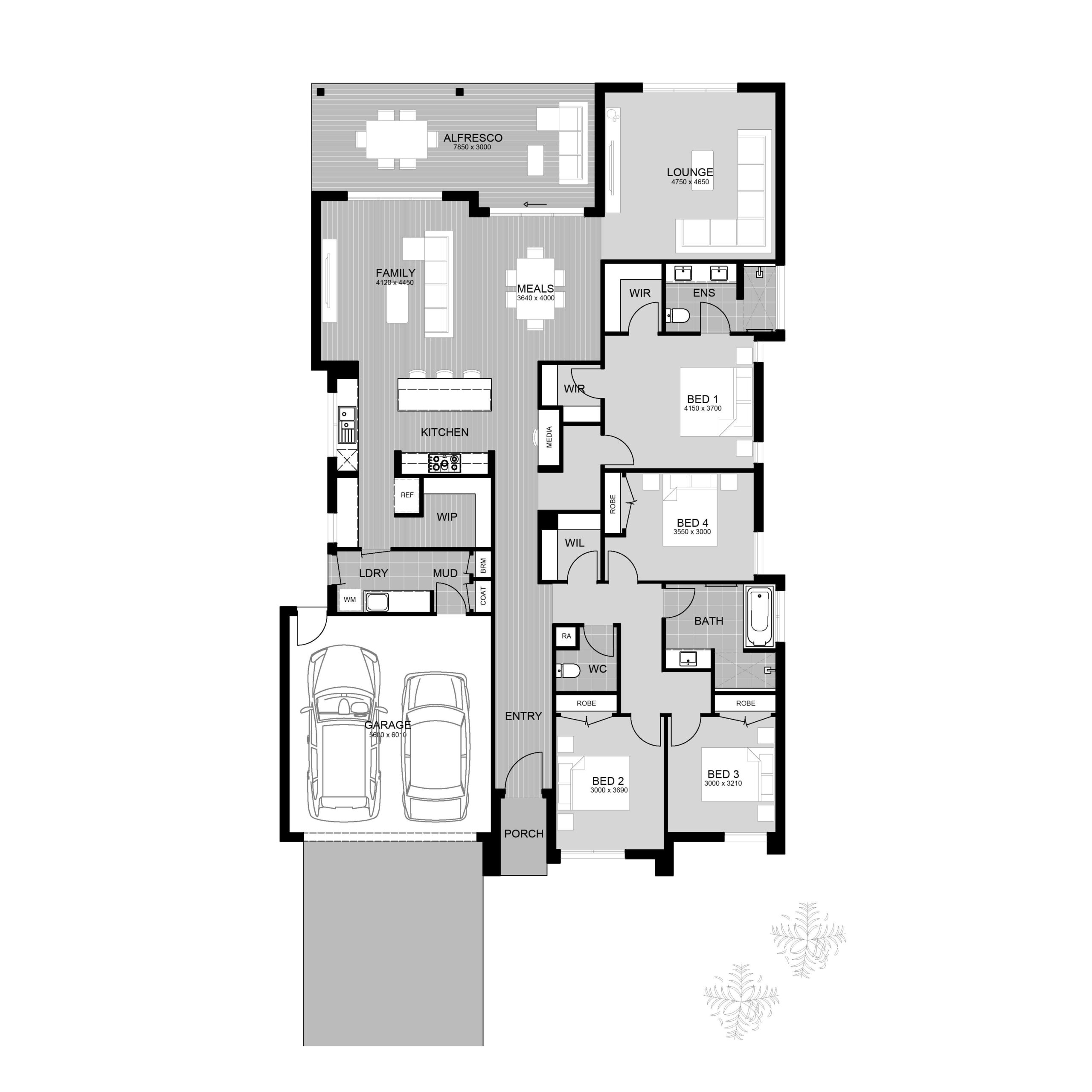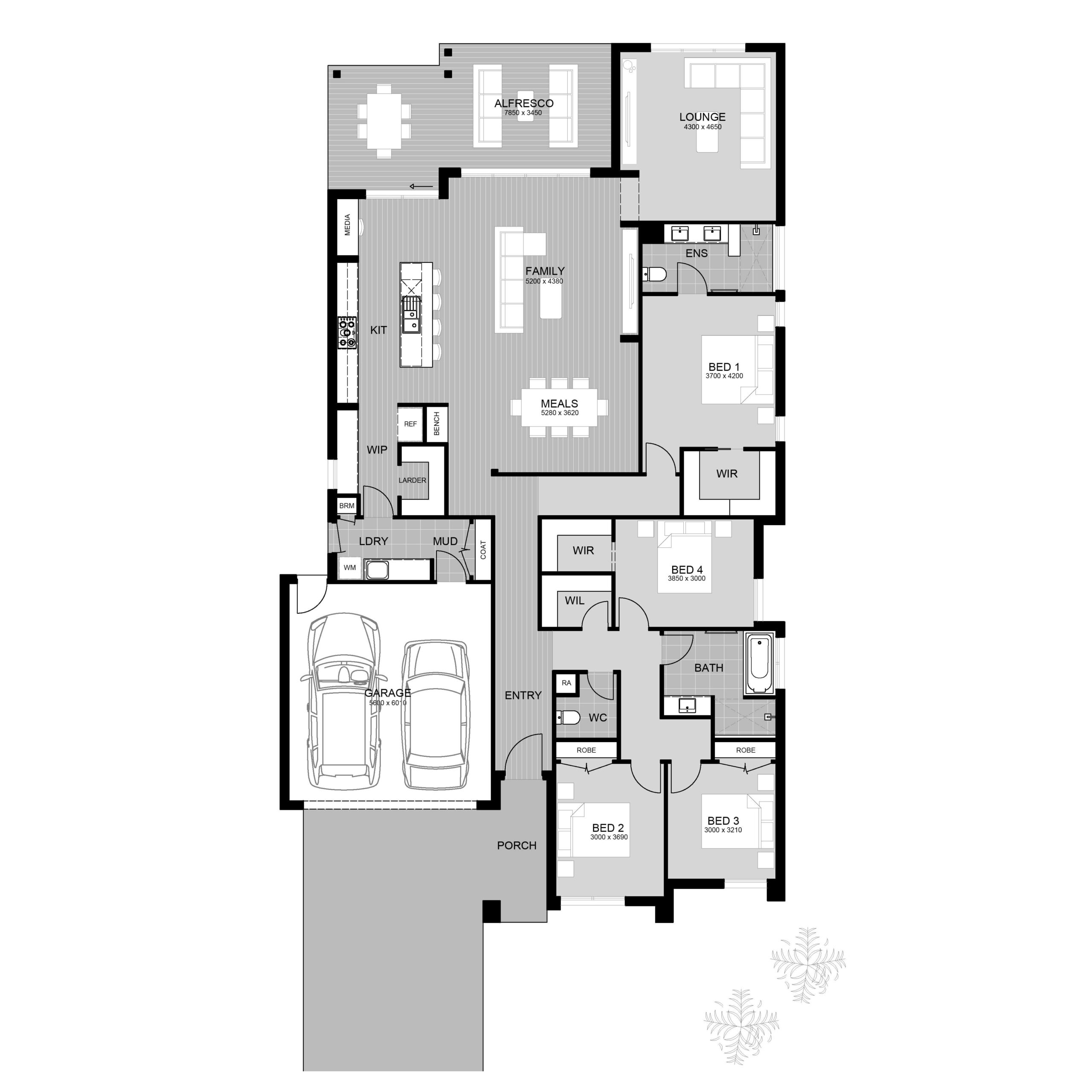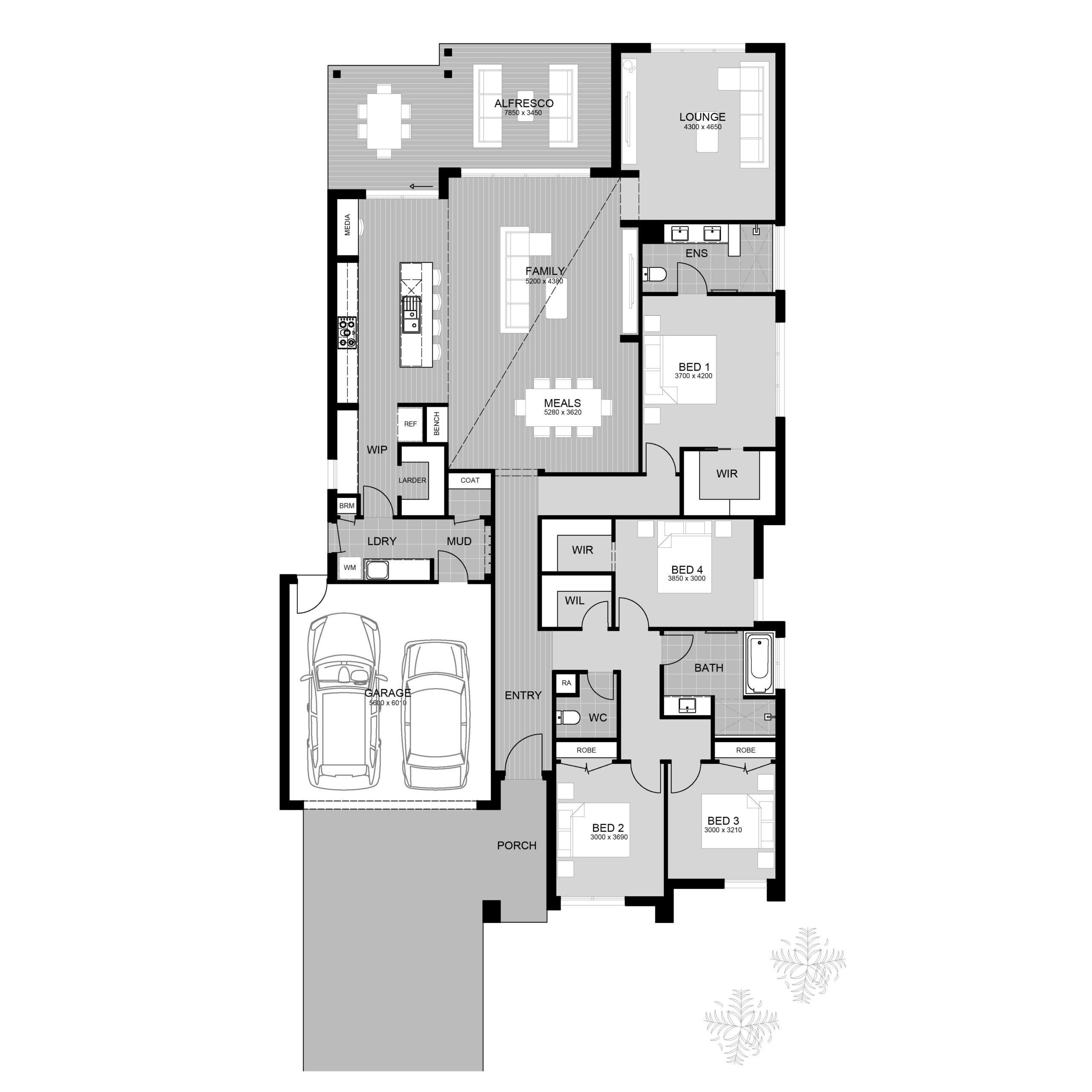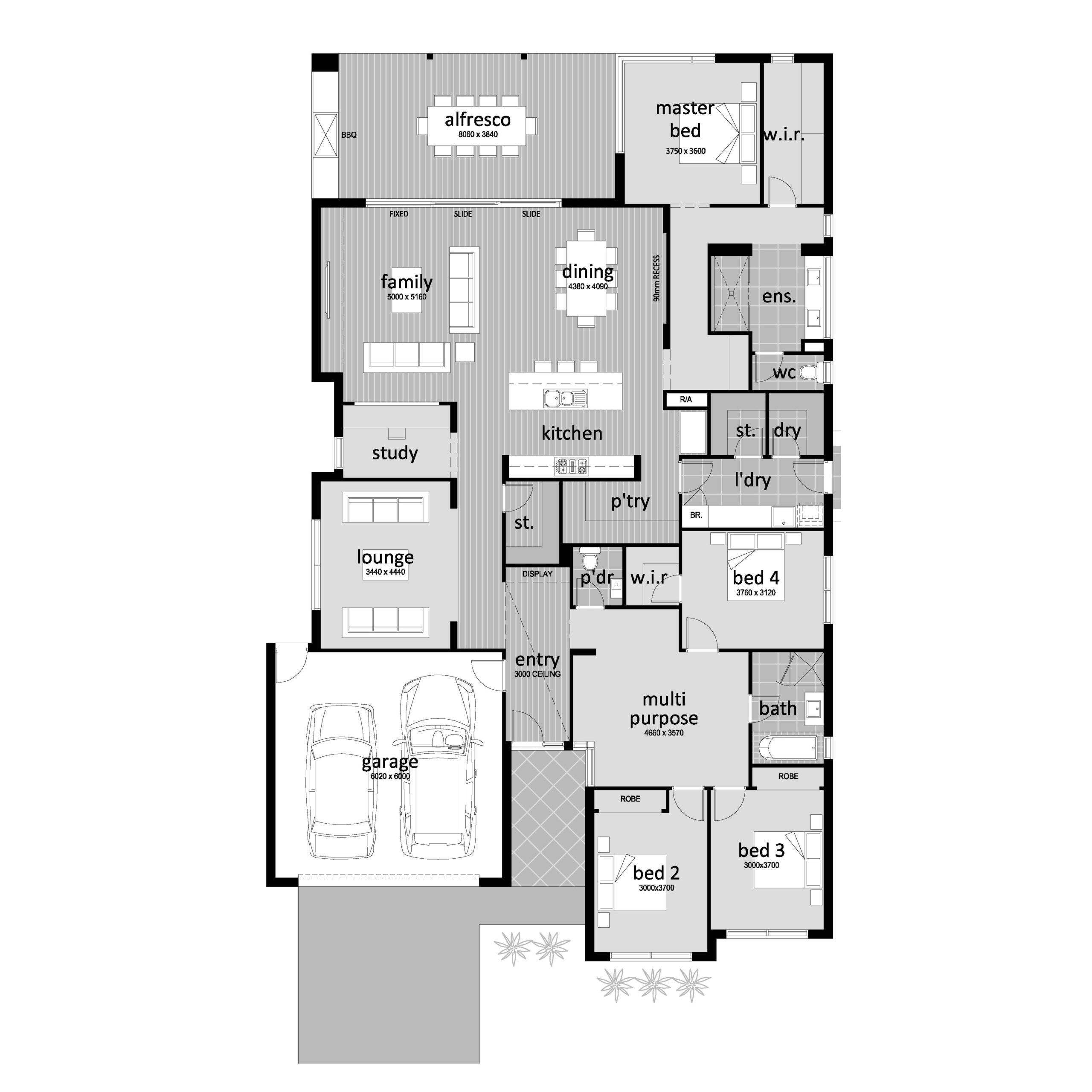We aimed to craft our finest family residence with the Verve, blending contemporary design seamlessly with sought-after amenities like a spacious outdoor entertaining area and a dedicated home theatre room. Additional highlights encompass a practical home office and an expansive butler’s pantry. Complemented by a modern floorplan, the Verve offers a variety of impressive façade options, utilising a diverse range of building materials.
Home Designs

