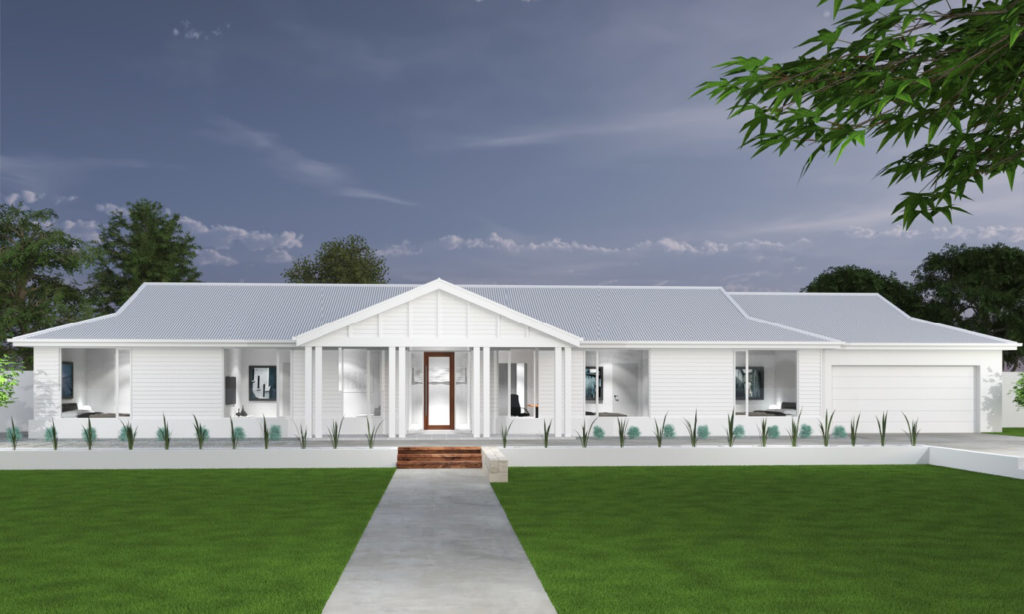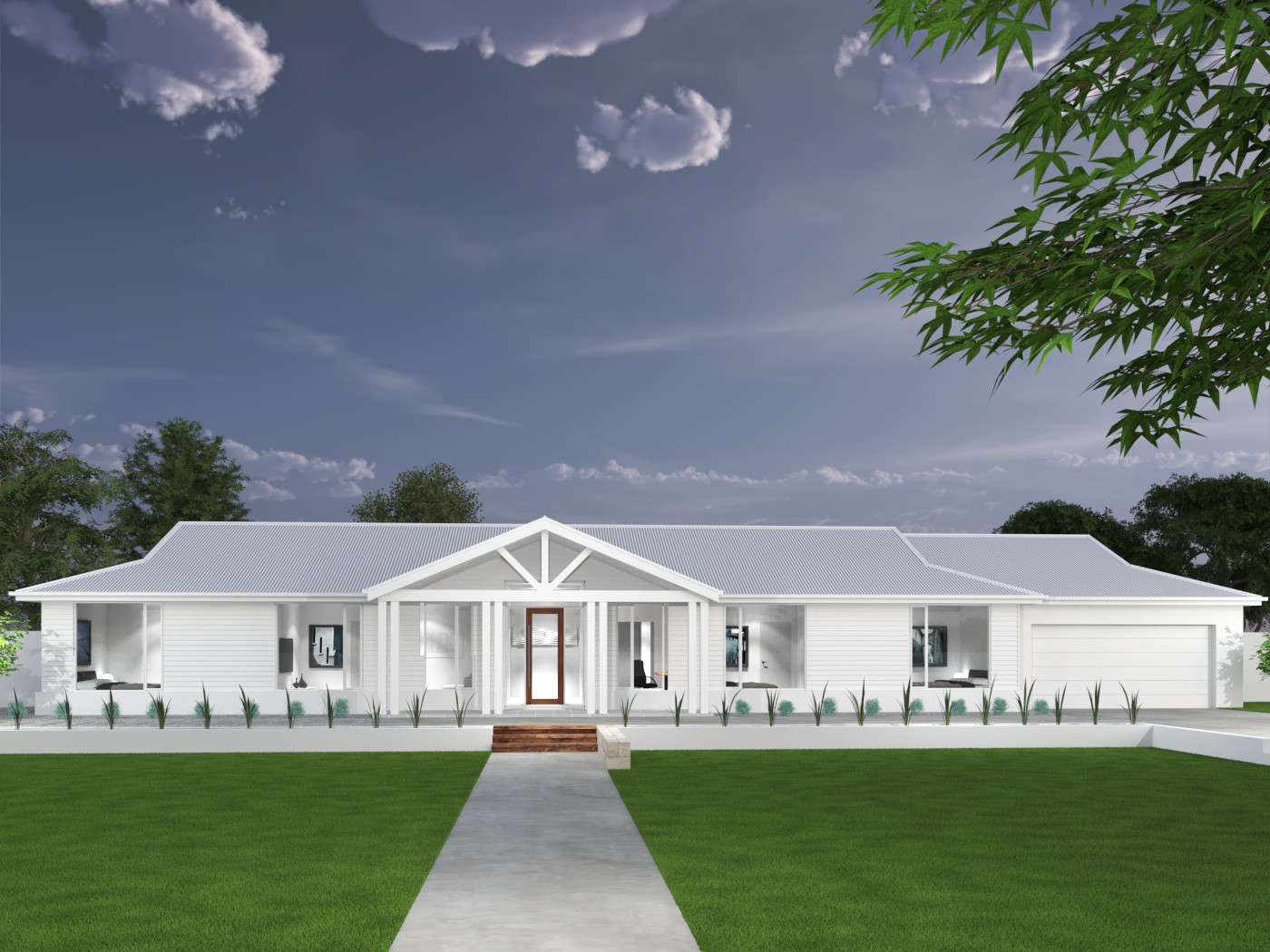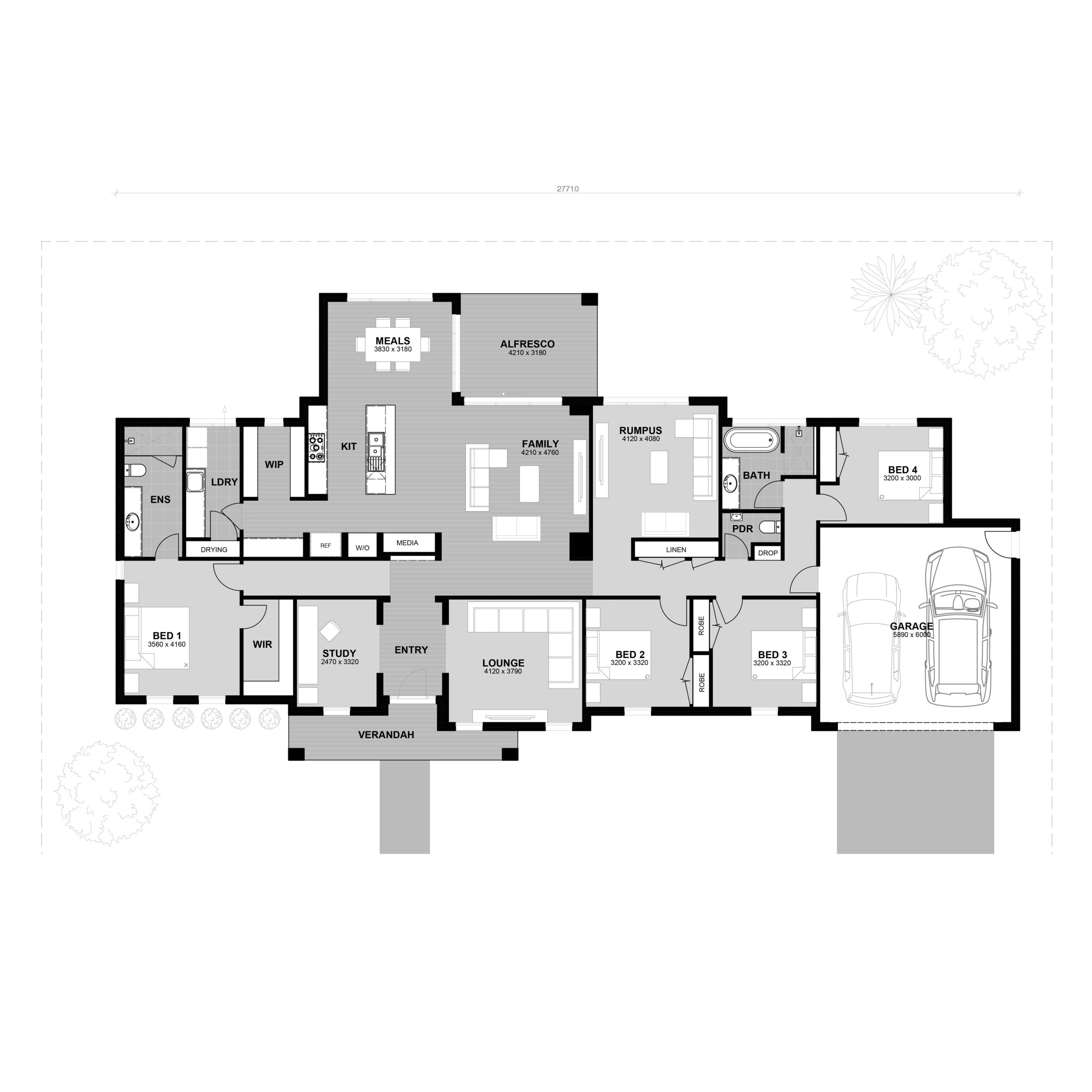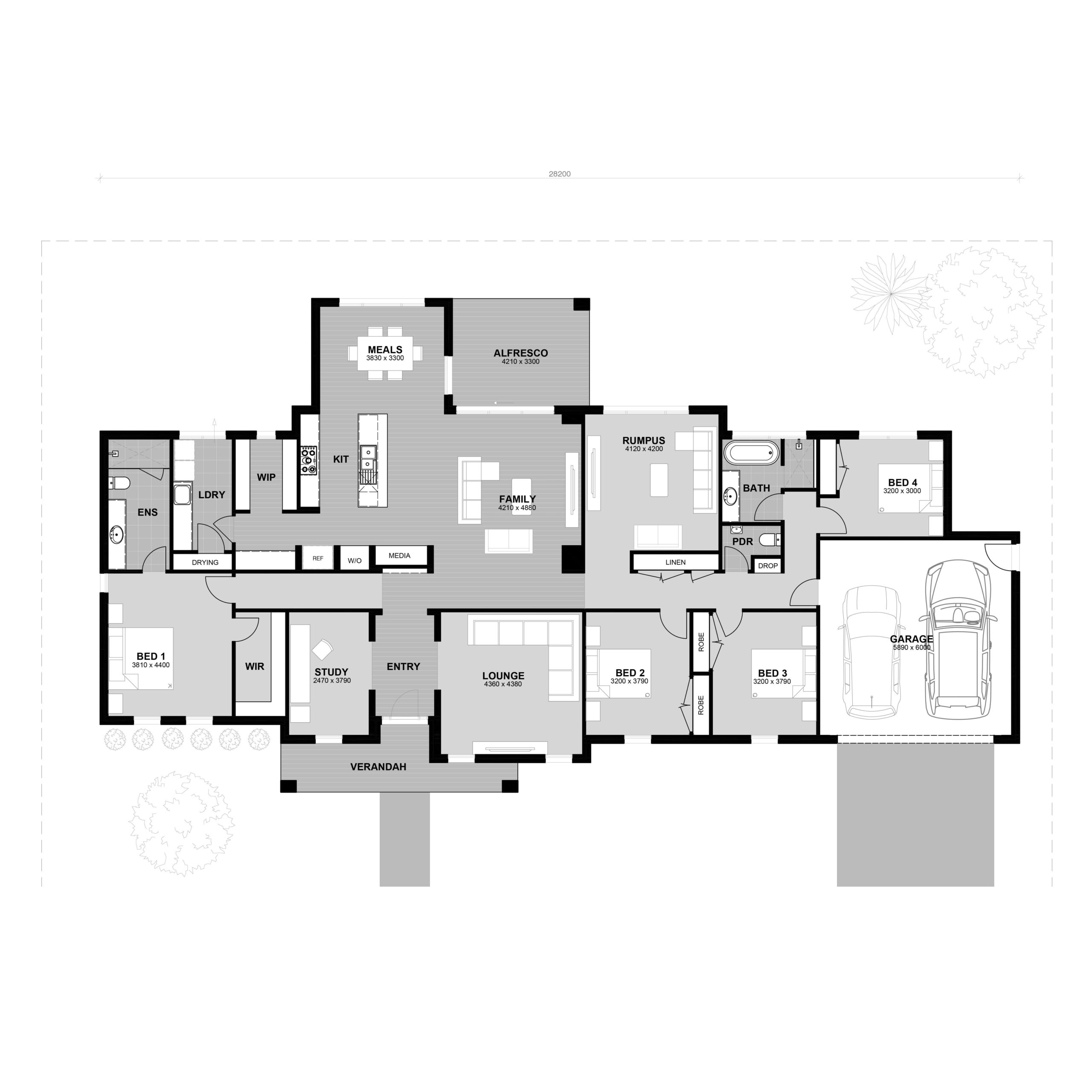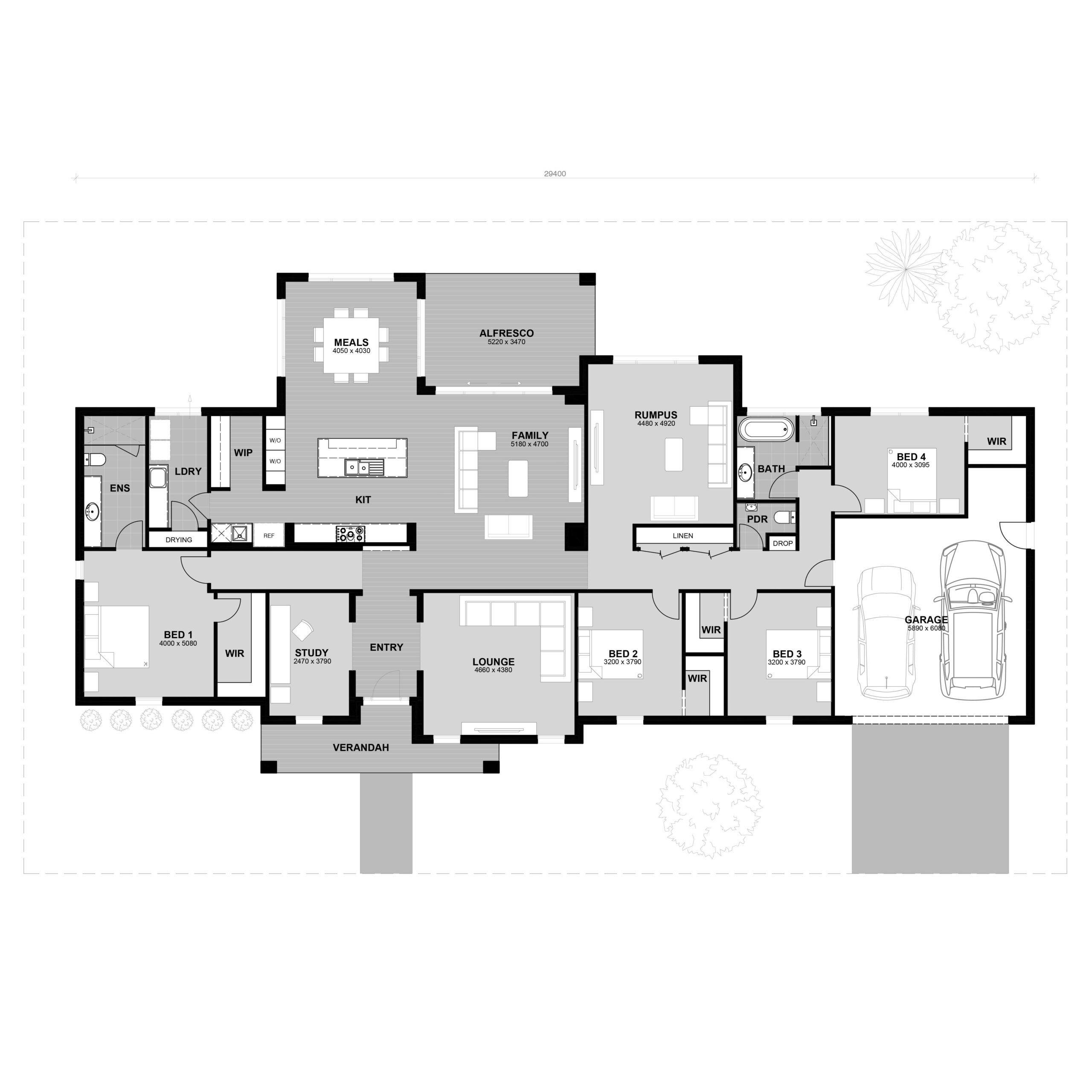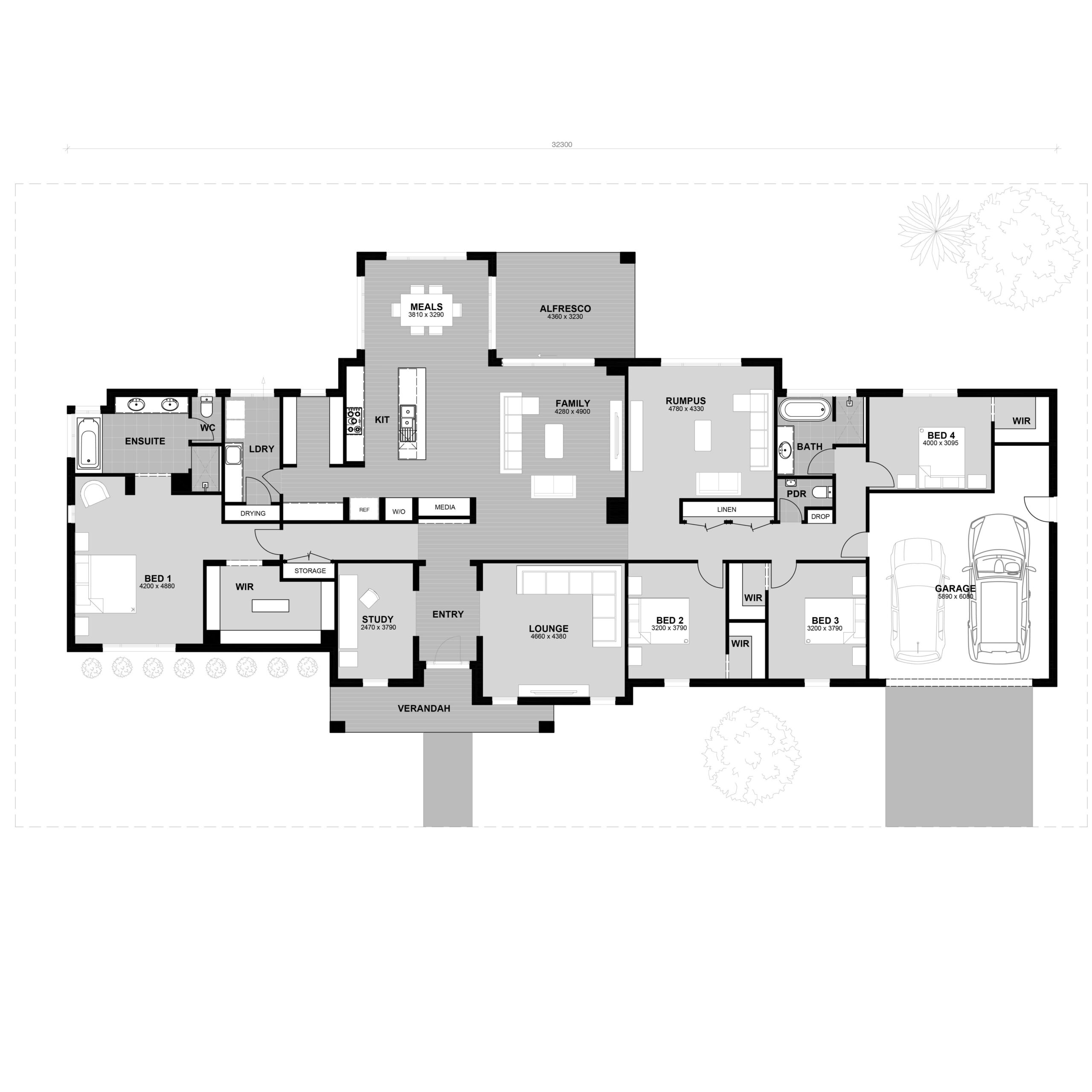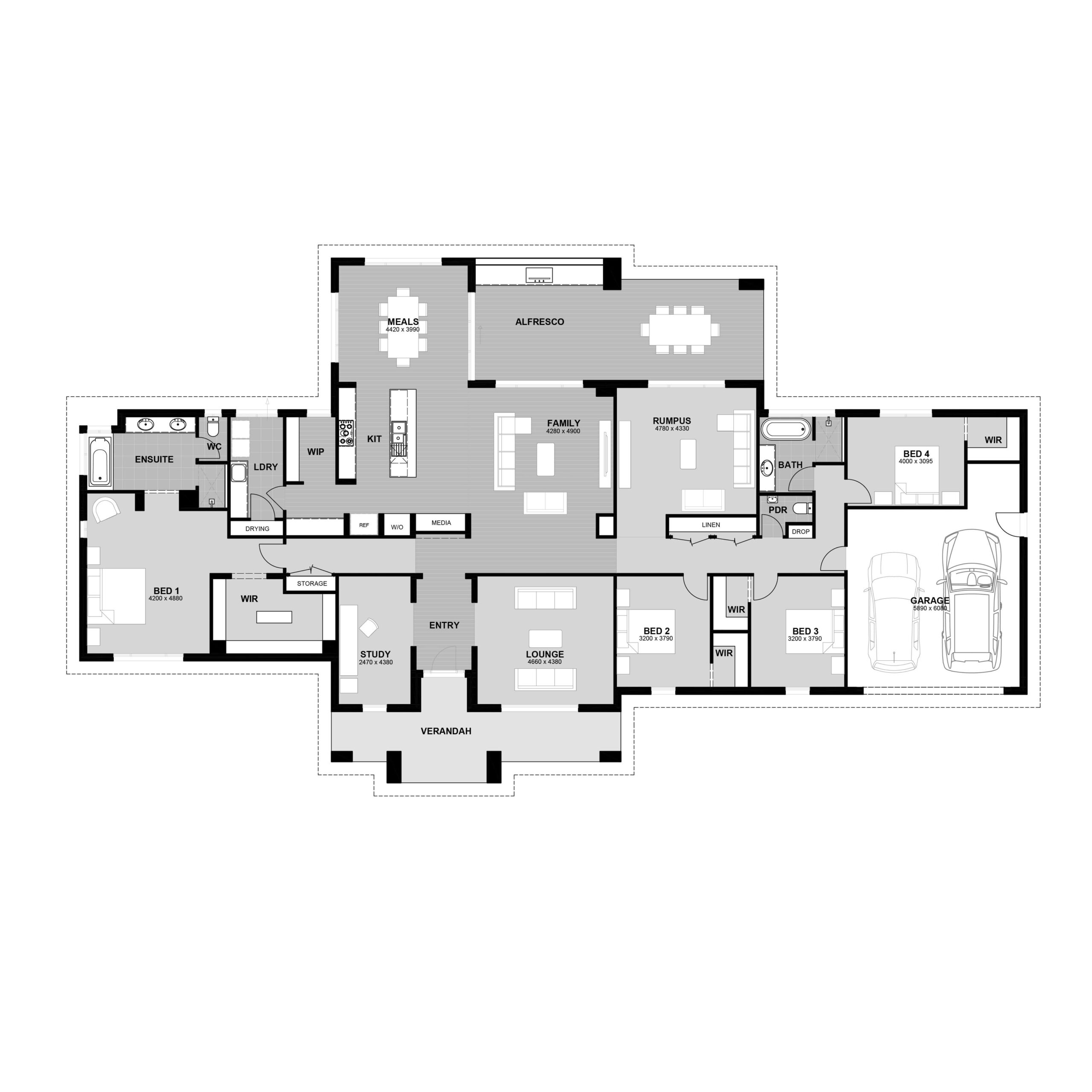Traditional Country Home
With the Emerson, we set out to create a modern take on a traditional country home. Its sprawling design will help you take advantage of your block’s key features and views, whilst giving you all the modern design features you would want from a family home. These include a large open plan living area and integrated alfresco area, a large rumpus room and a luxurious ensuite. The design can be coupled with a range of façades including both traditional and contemporary options.

