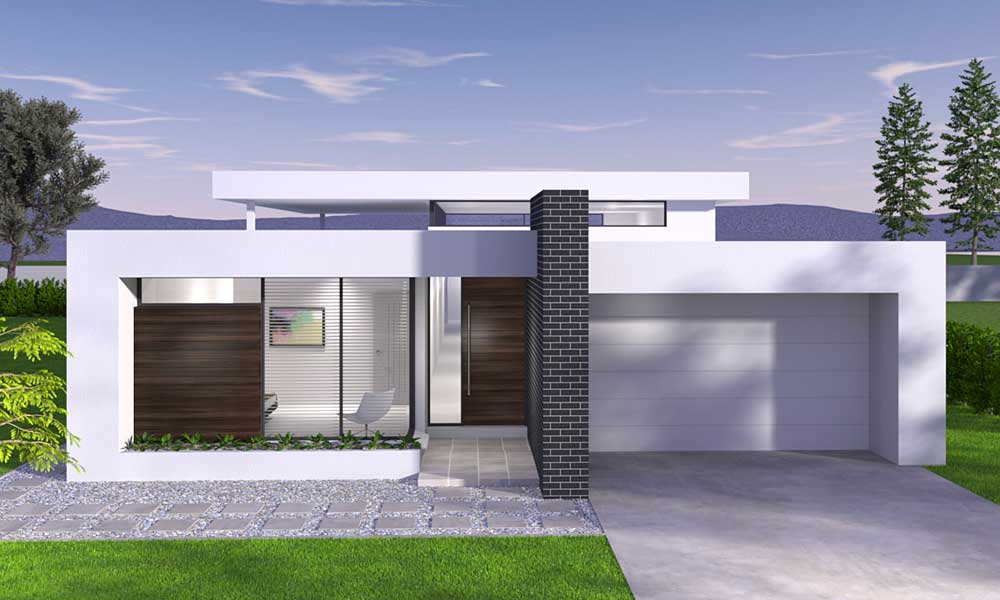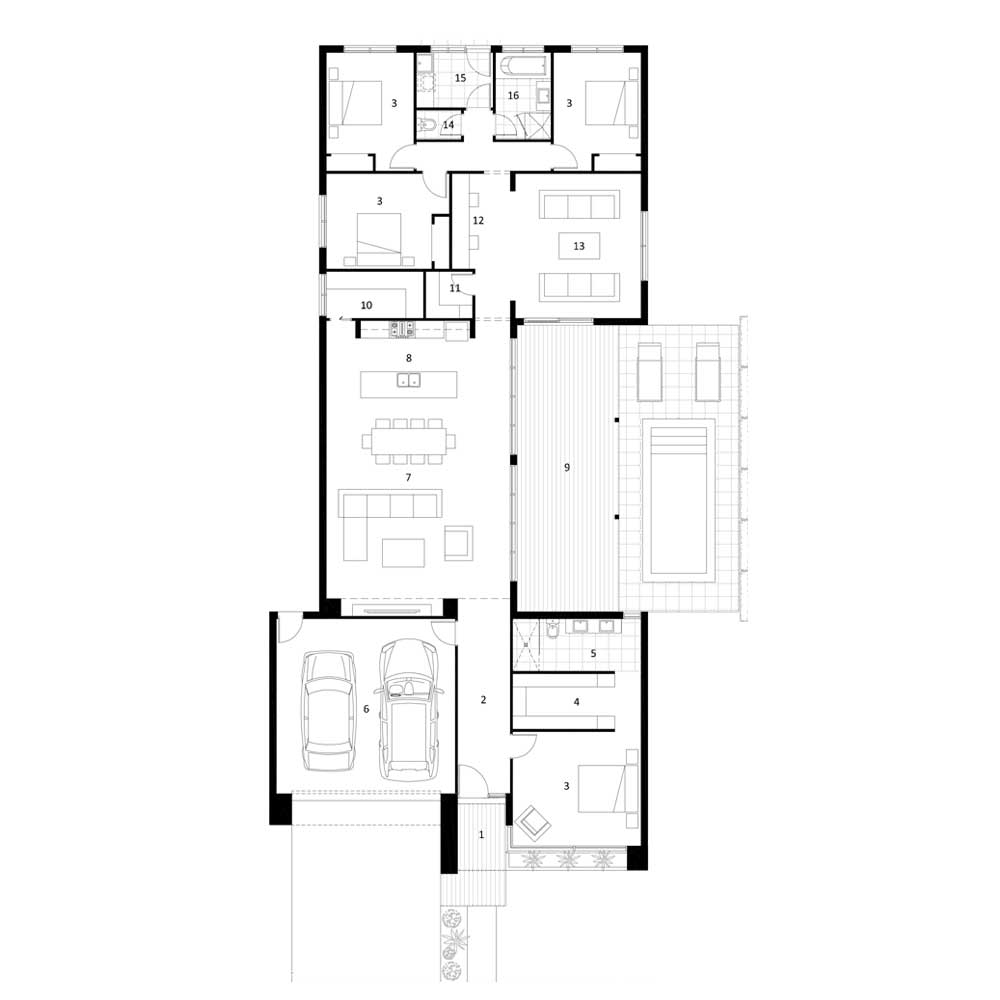Ultra Modern Design
The design brief for the Forum was to create ultra-modern home that could be adapted to almost any site. The result is a narrow design that sees a straight entry hallway separate the key living spaces from the bedrooms. The floorplan is complimented by a striking façade that uses a range of modern building materials.



