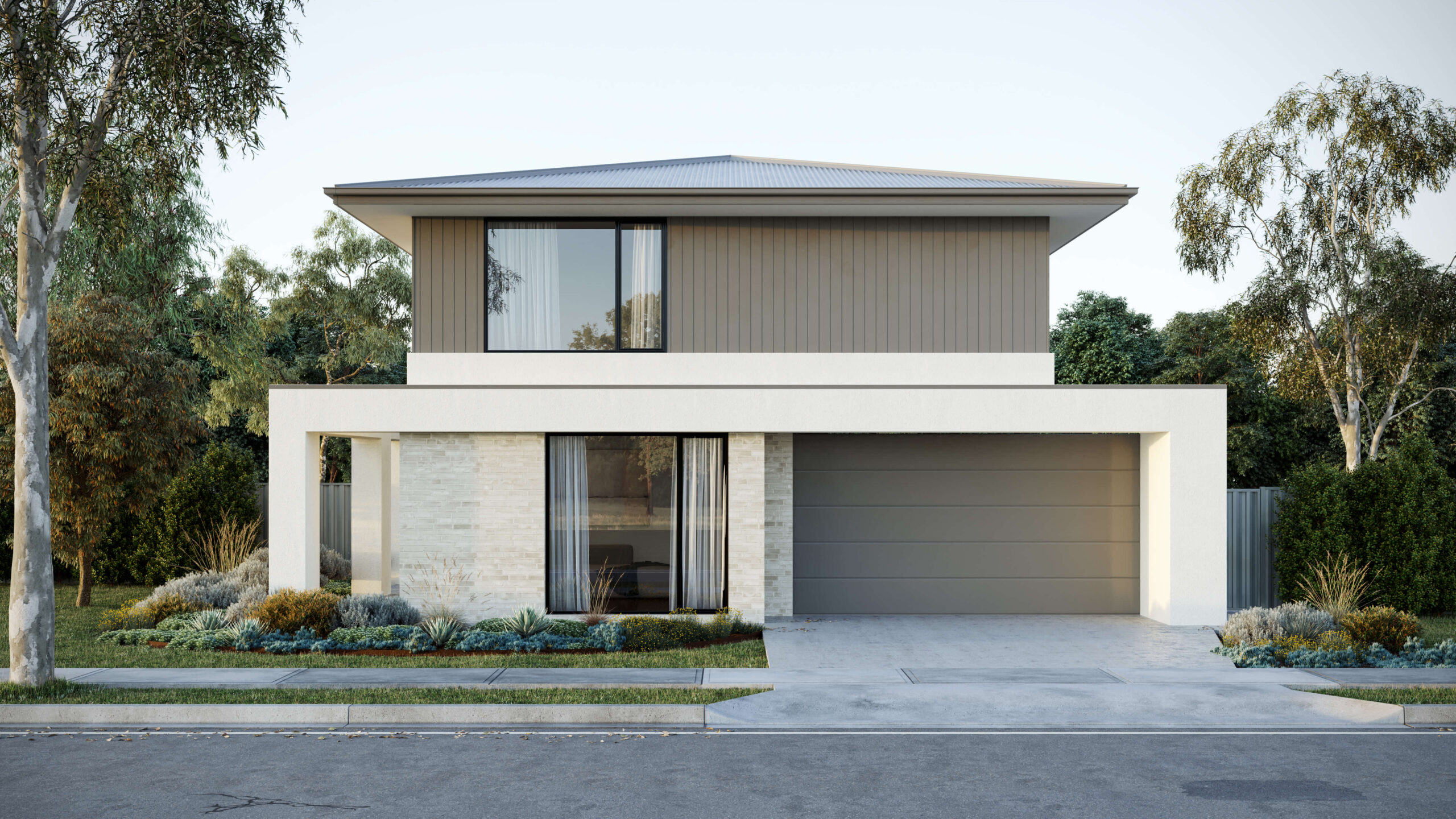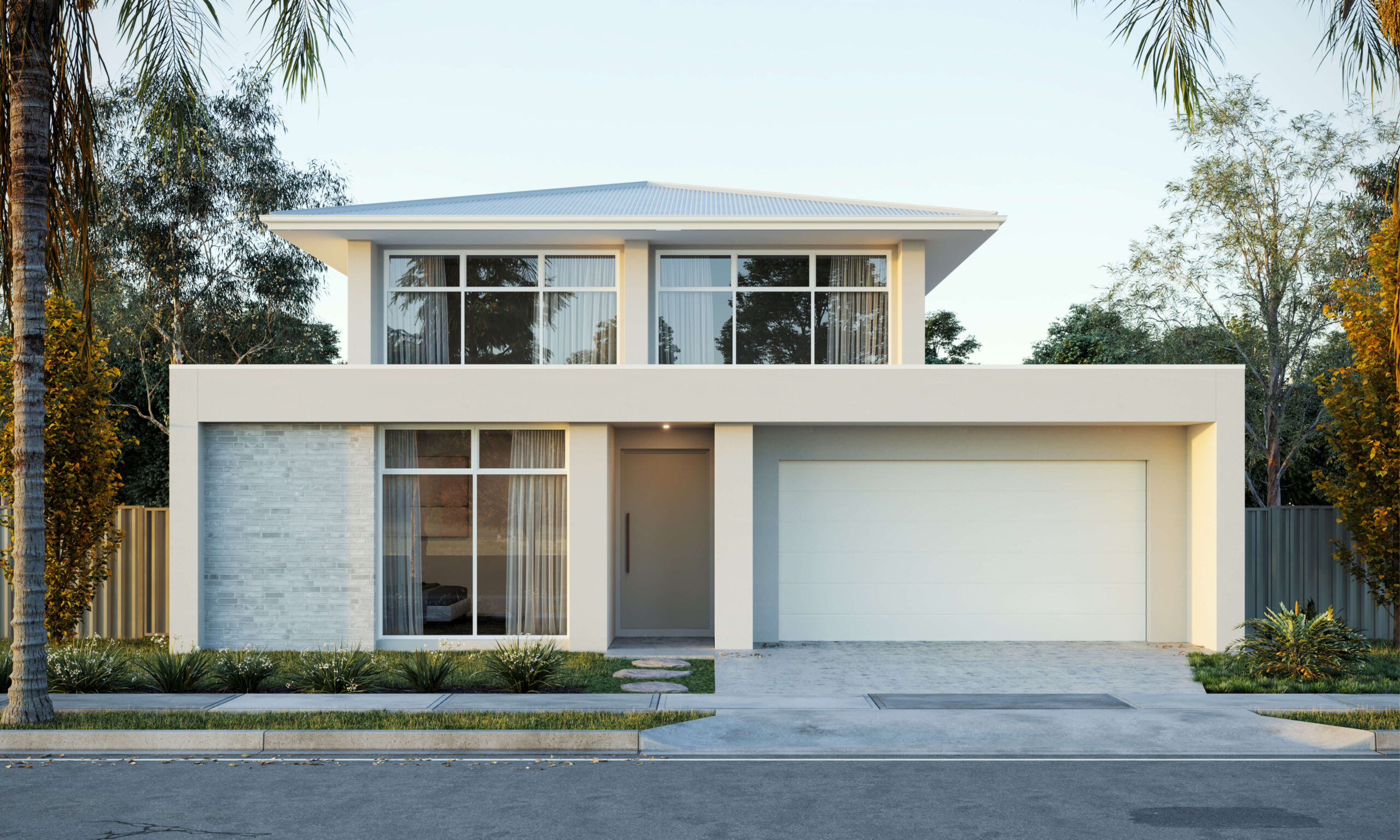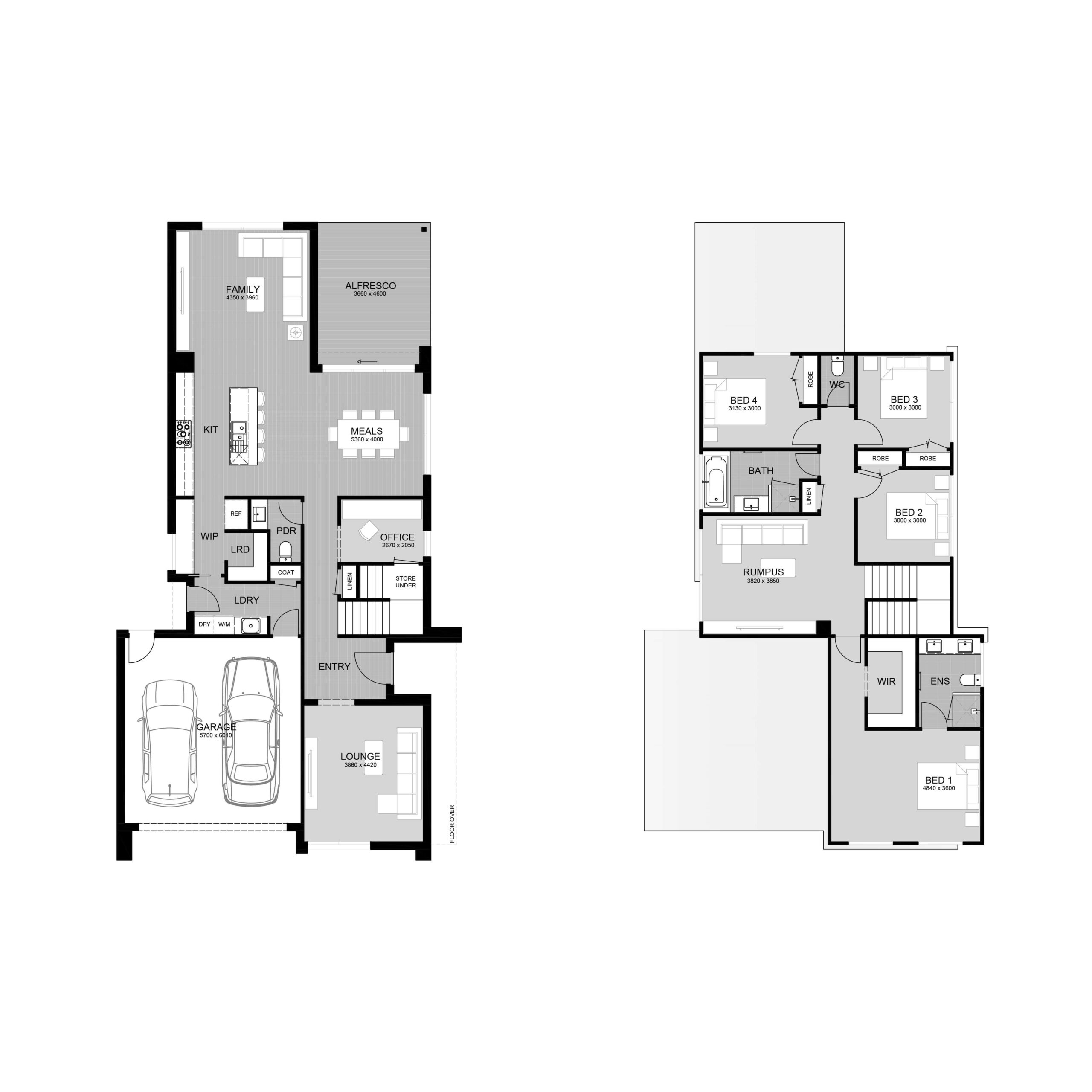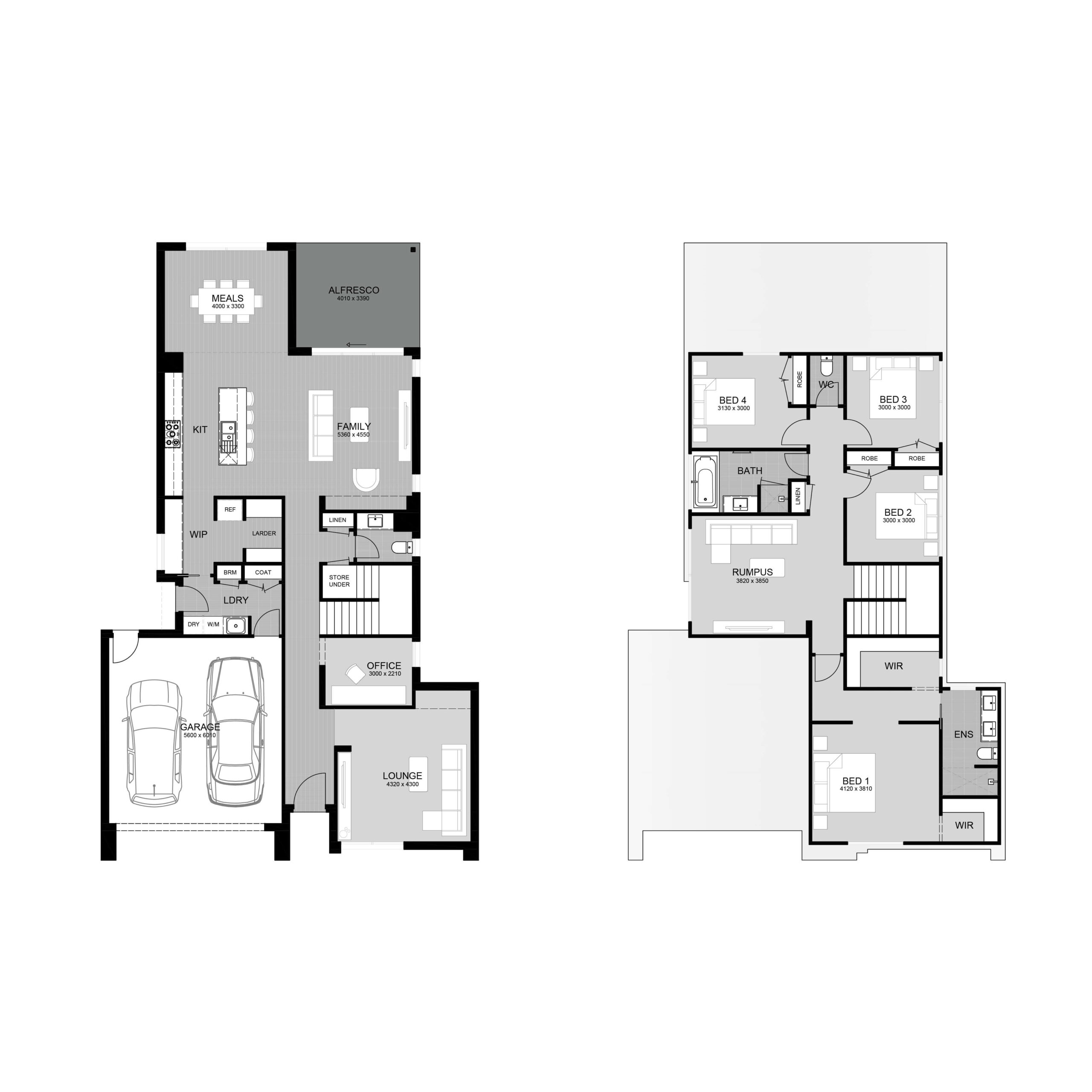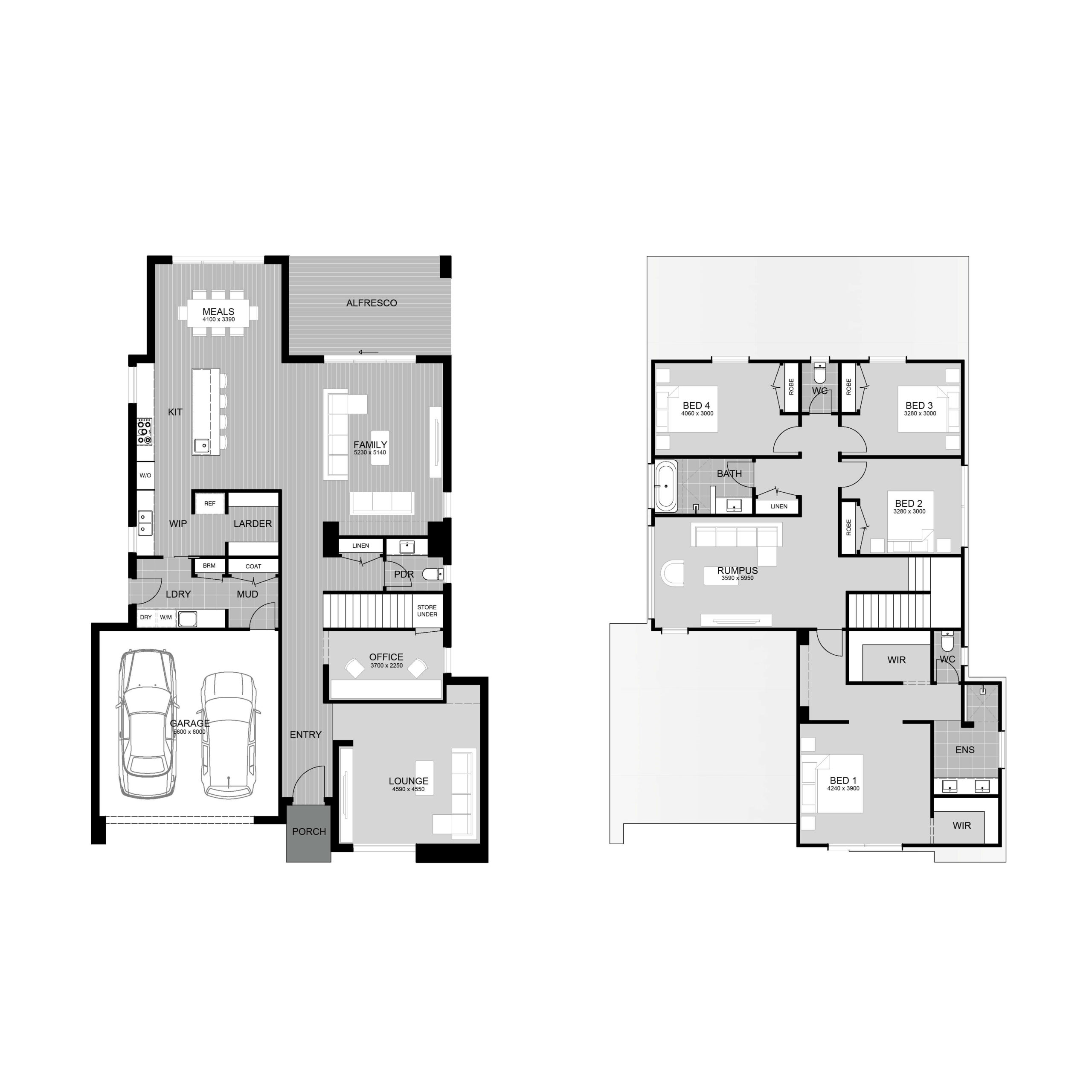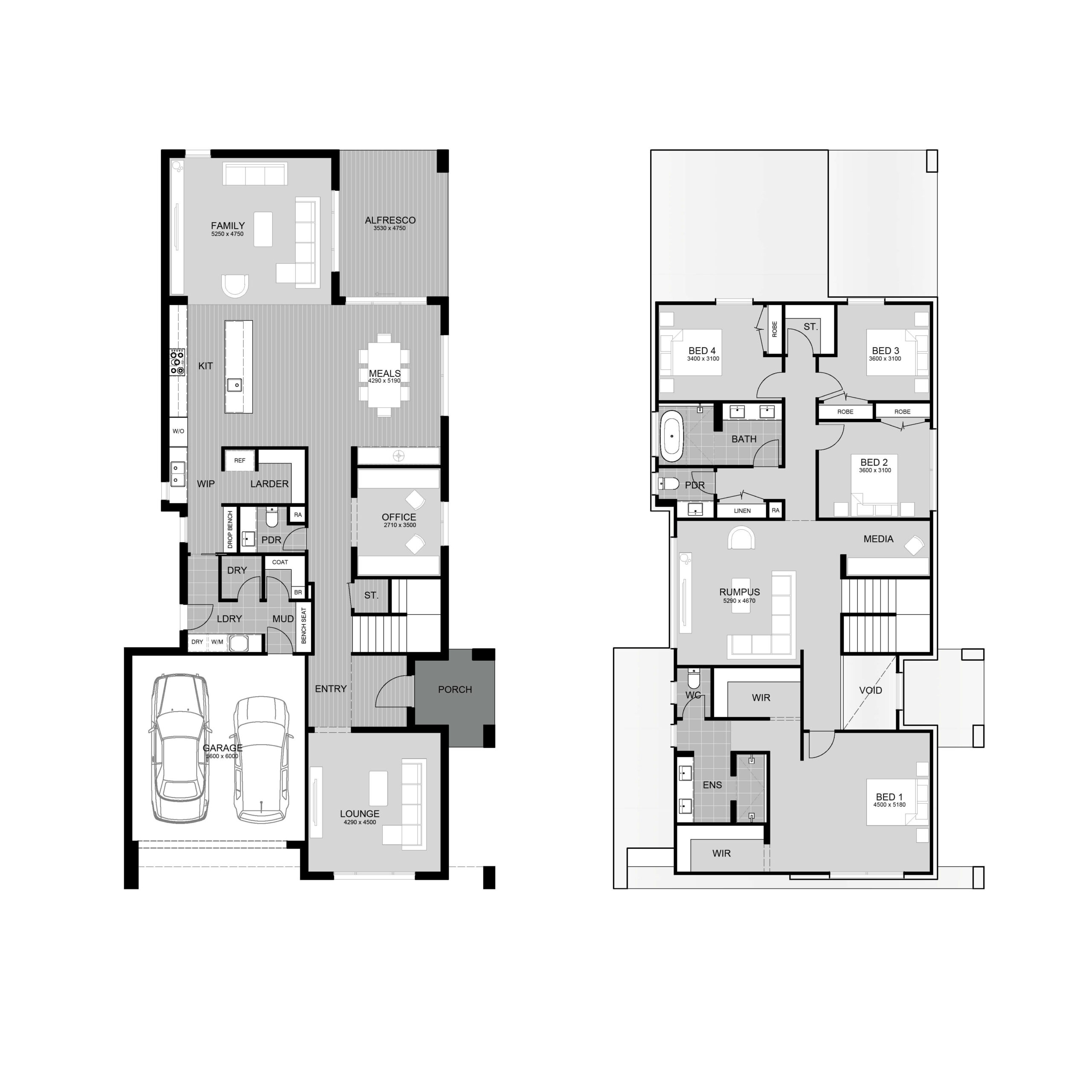Striking Double Storey Home
Perfect for narrow allotments, the revamped Cullen offers a versatile living experience. The ground floor boasts an open-plan living area, while the first floor includes four bedrooms, a luxurious master suite, and a spacious rumpus room. With a focus on utility areas for improved daily operations, the Cullen is designed for modern living.

