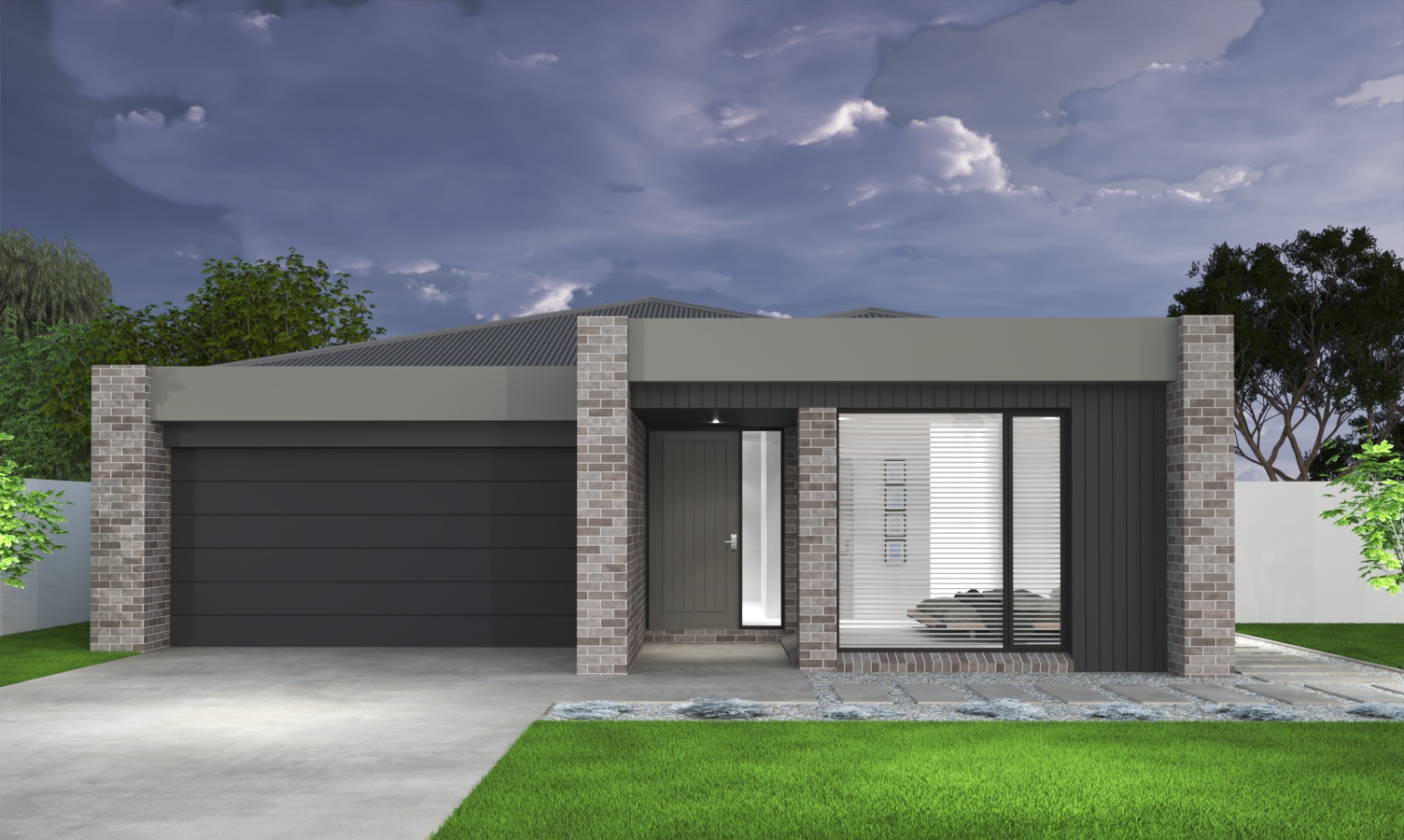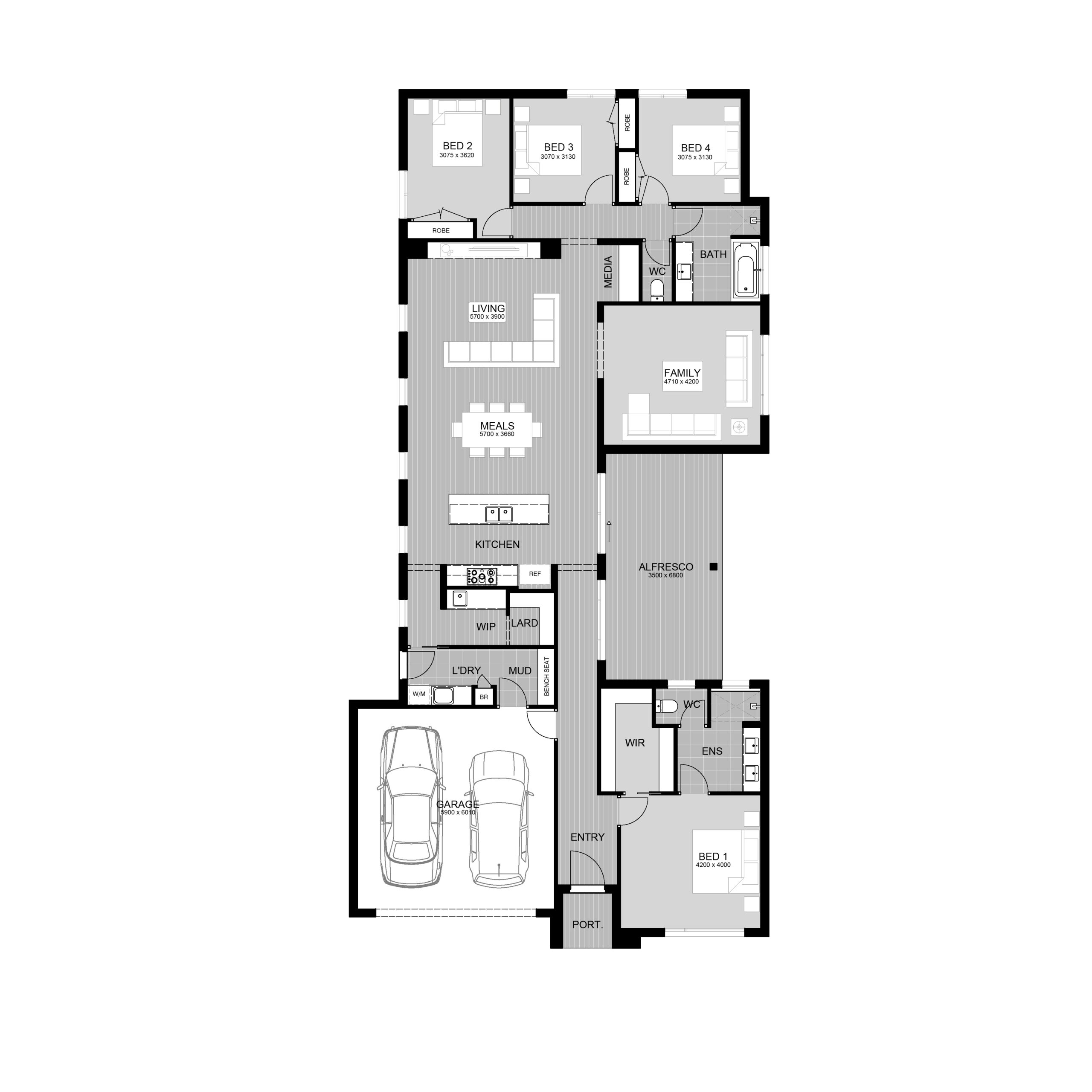FORUM 30
Drew's Paddock, Invermay Park $861,390PACKAGE DETAILS
Important: Package availability is dependent on us receiving your request and confirmation of land availability from the relevant land developer.
Home Inclusions
The design brief for the Forum was to create an ultra-modern home that could be adapted to almost any site. The result is a narrow design that sees a straight entry hallway separate the key living spaces from the bedrooms. The floorplan is complimented by a striking façade that uses a range of modern building materials.
Please Note: Package availability and pricing are correct at time of advertising, floor plan and home siting (without alteration) are subject to land availability at time of notifying us of your request to ‘Secure Package’. Land is purchased directly from the developer and does not included your conveyancer fees, land stamp duties or local council infrastructure levy.


