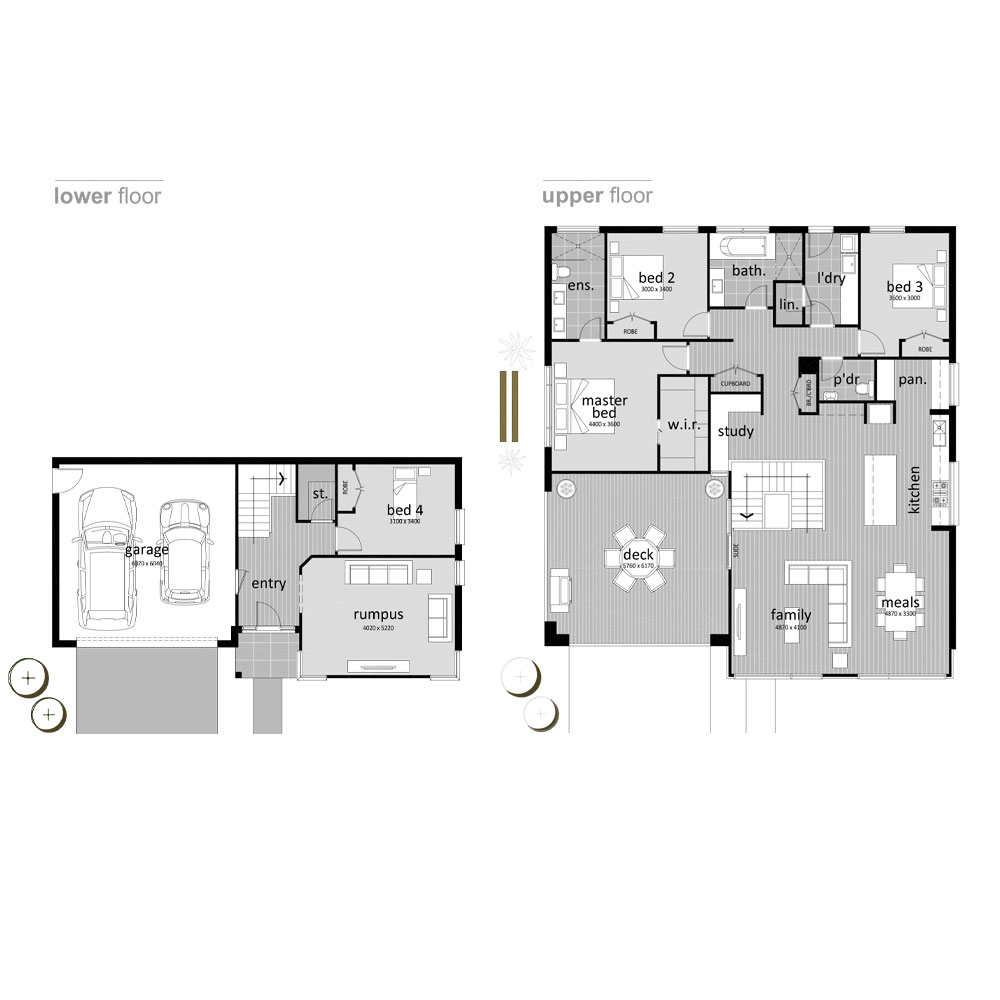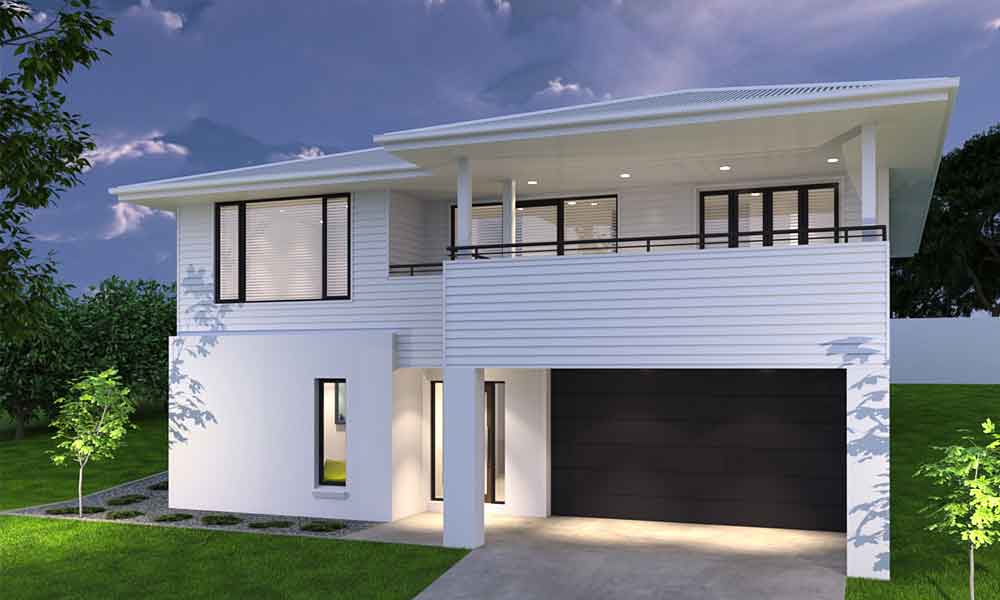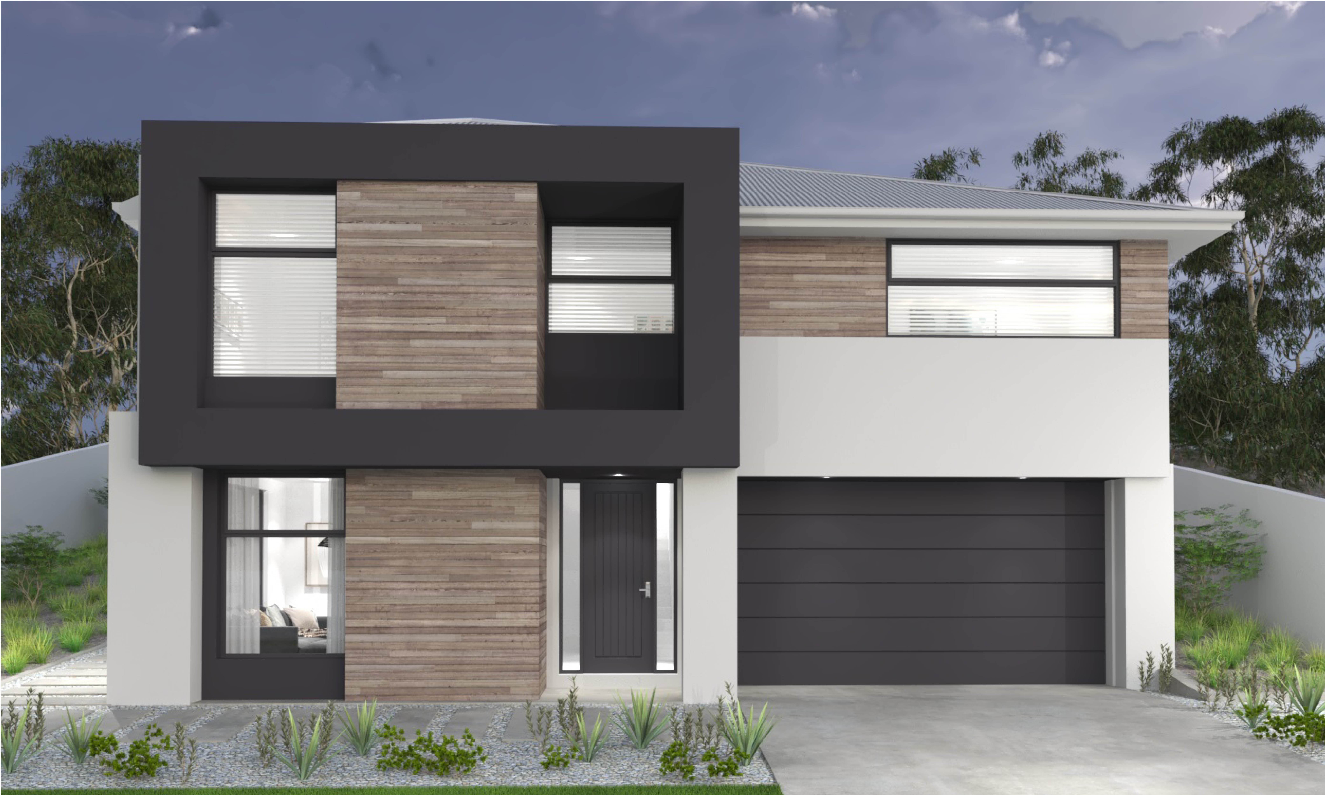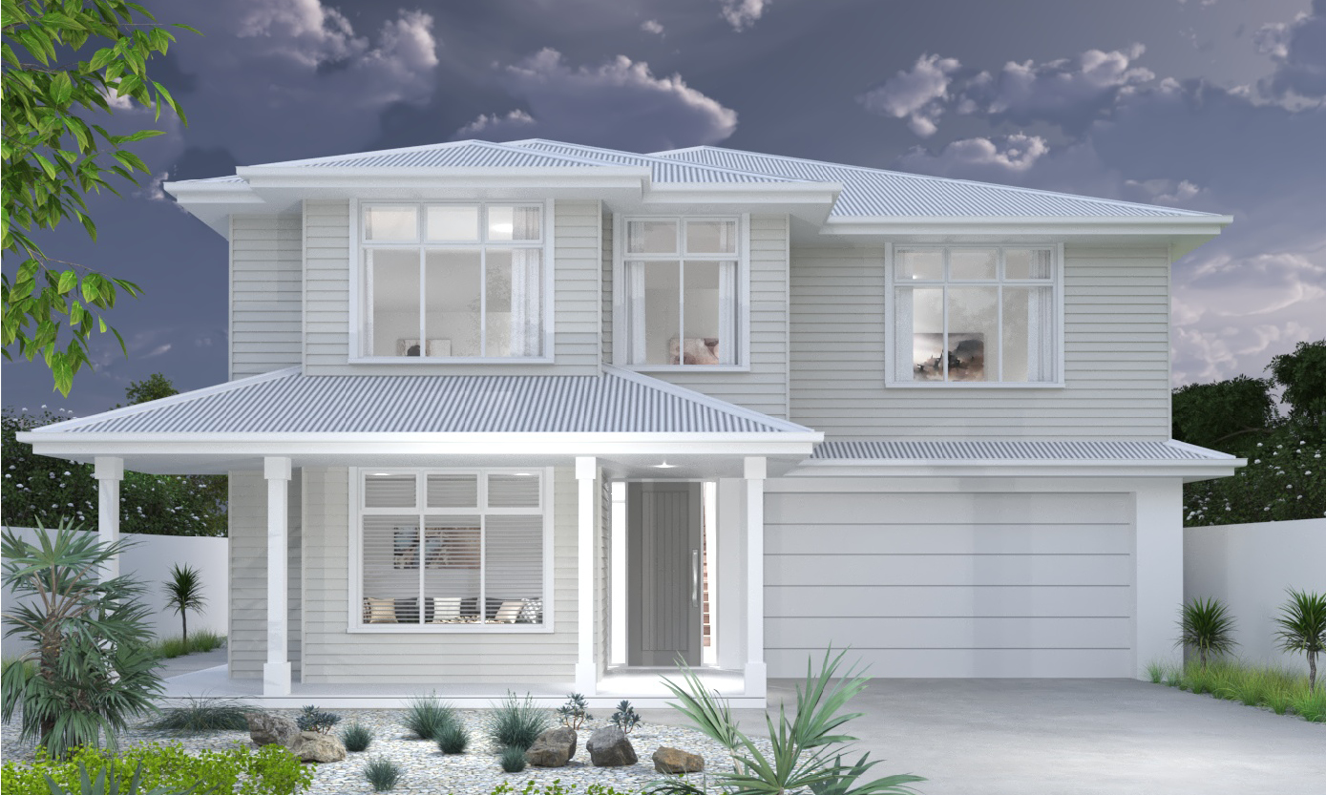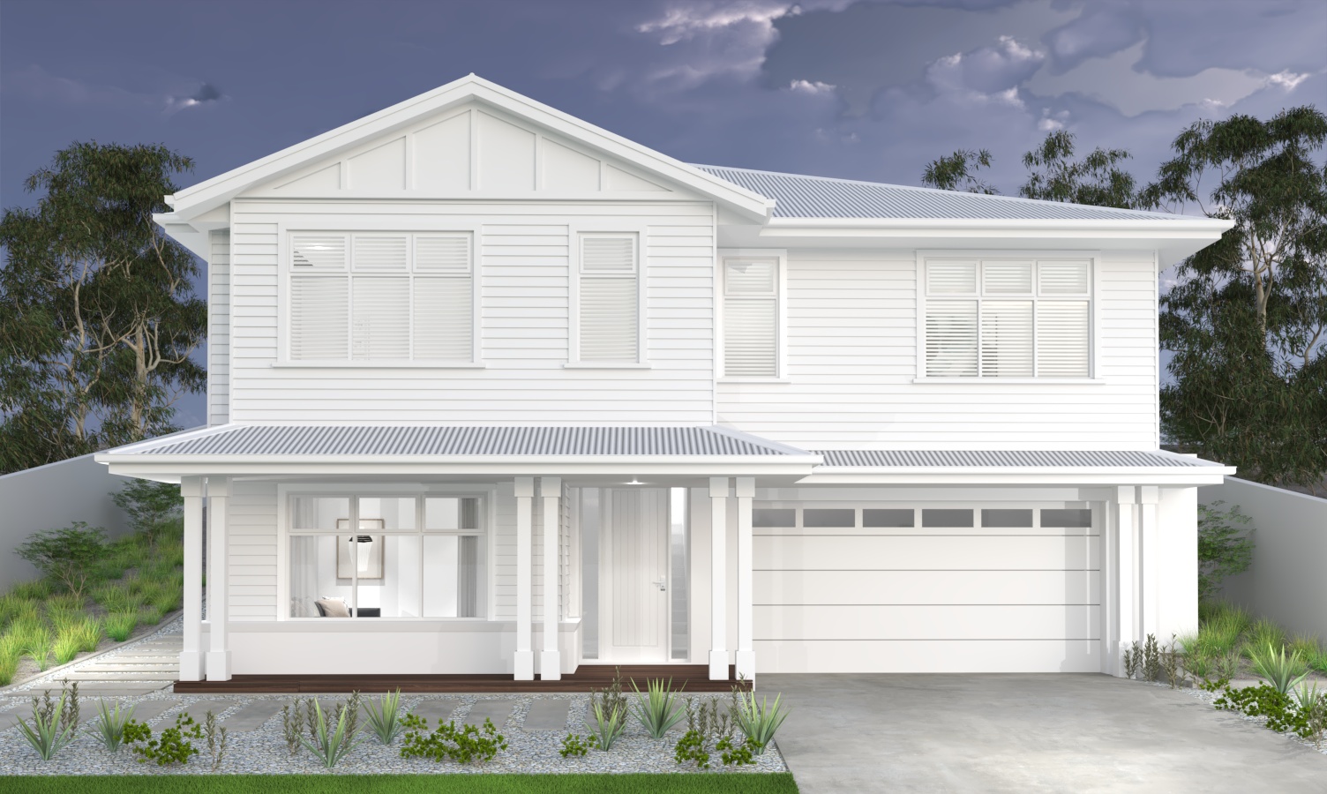The Strata is a multi level home designed for upward slope allotments with gradient between 2 – 3 metres.
Home Designs
$465,800
FROM PRICE, SUBJECT TO SITE CONDITIONS
HOME SPECIFICATIONS
| Upper floor | 15.15 squares |
| Lower floor | 4.96 squares |
| Balcony/Alfresco | NA |
| Garage | 4.14 squares |
| Total Area | 24.24 squares |
| House width | 11.94 metres |
| House length | 13.25 metres |
DESIGN CRITERIA
For allotments with severe upslope from 2.8 – 3.6 metres over the building area with an upper and lower floor offset of 3.42 metres.
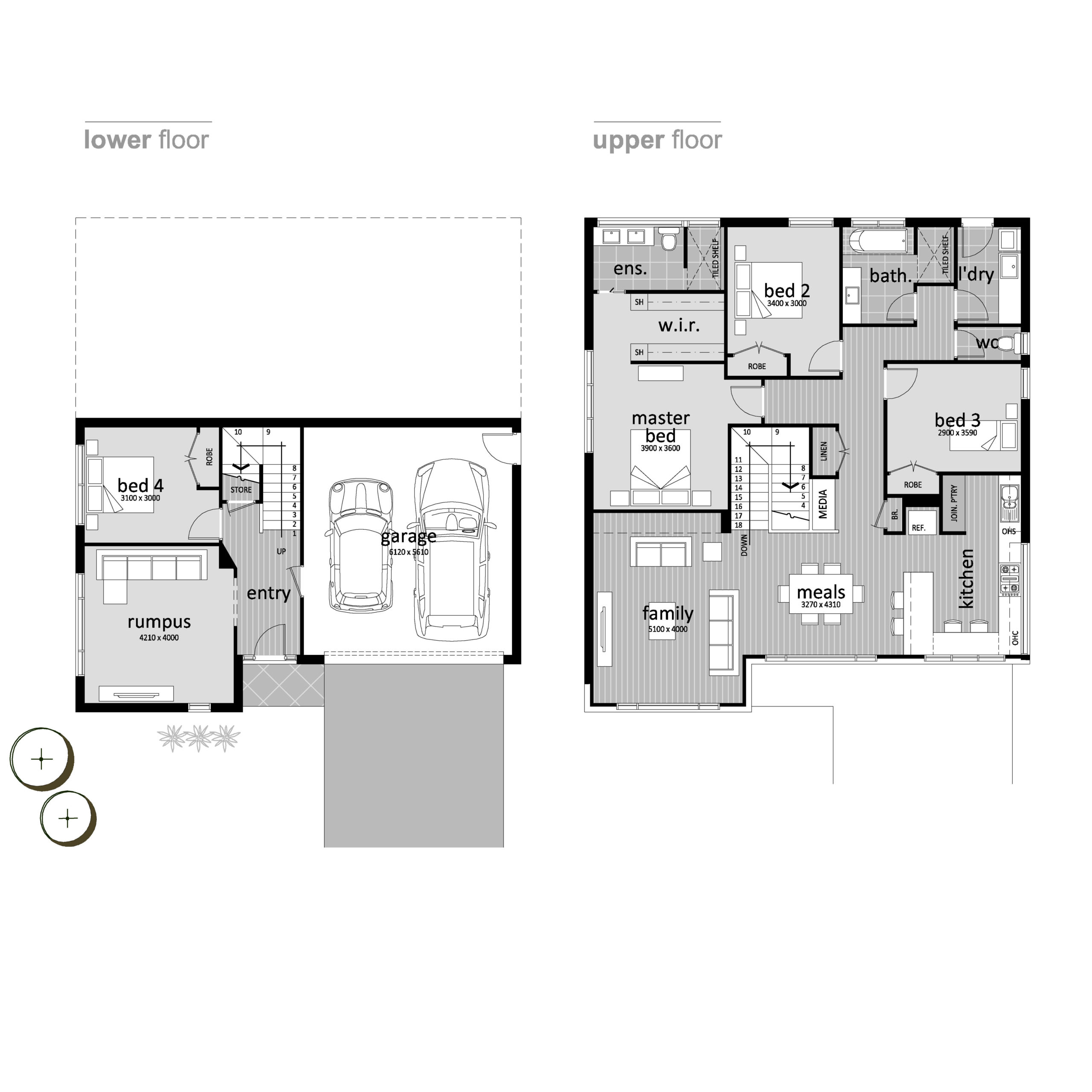
$510,800
FROM PRICE, SUBJECT TO SITE CONDITIONS
HOME SPECIFICATIONS
| Upper floor | 15.15 squares |
| Lower floor | 4.96 squares |
| Balcony/Alfresco | 2.21 squares |
| Garage | 4.14 squares |
| Total Area | 26.46 squares |
| House width | 13.87 metres |
| House length | 22.49 metres |
DESIGN CRITERIA
For allotments with severe upslope from 2.8 – 3.6 metres over the building area with an upper and lower floor offset of 3.42 metres.
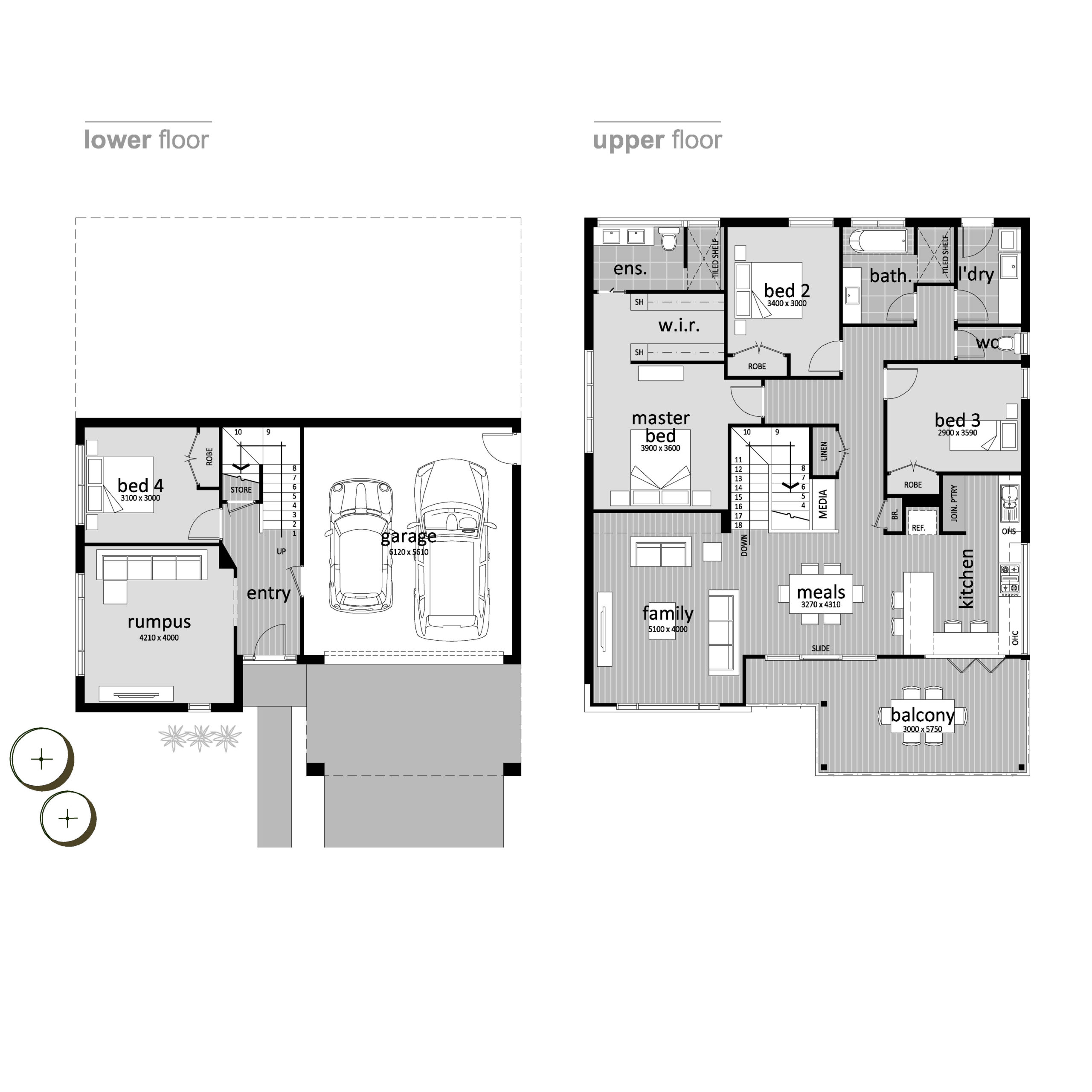
$482,000
FROM PRICE, SUBJECT TO SITE CONDITIONS
HOME SPECIFICATIONS
| Upper floor | 16.37 squares |
| Lower floor | 5.28 squares |
| Balcony/Alfresco | 1.62 squares |
| Garage | 4.49 squares |
| Total Area | 27.71 squares |
| House width | 11.94 metres |
| House length | 17.26 metres |
DESIGN CRITERIA
For allotments with severe upslope from 2.8 – 3.6 metres over the building area with an upper and lower floor offset of 3.42 metres.
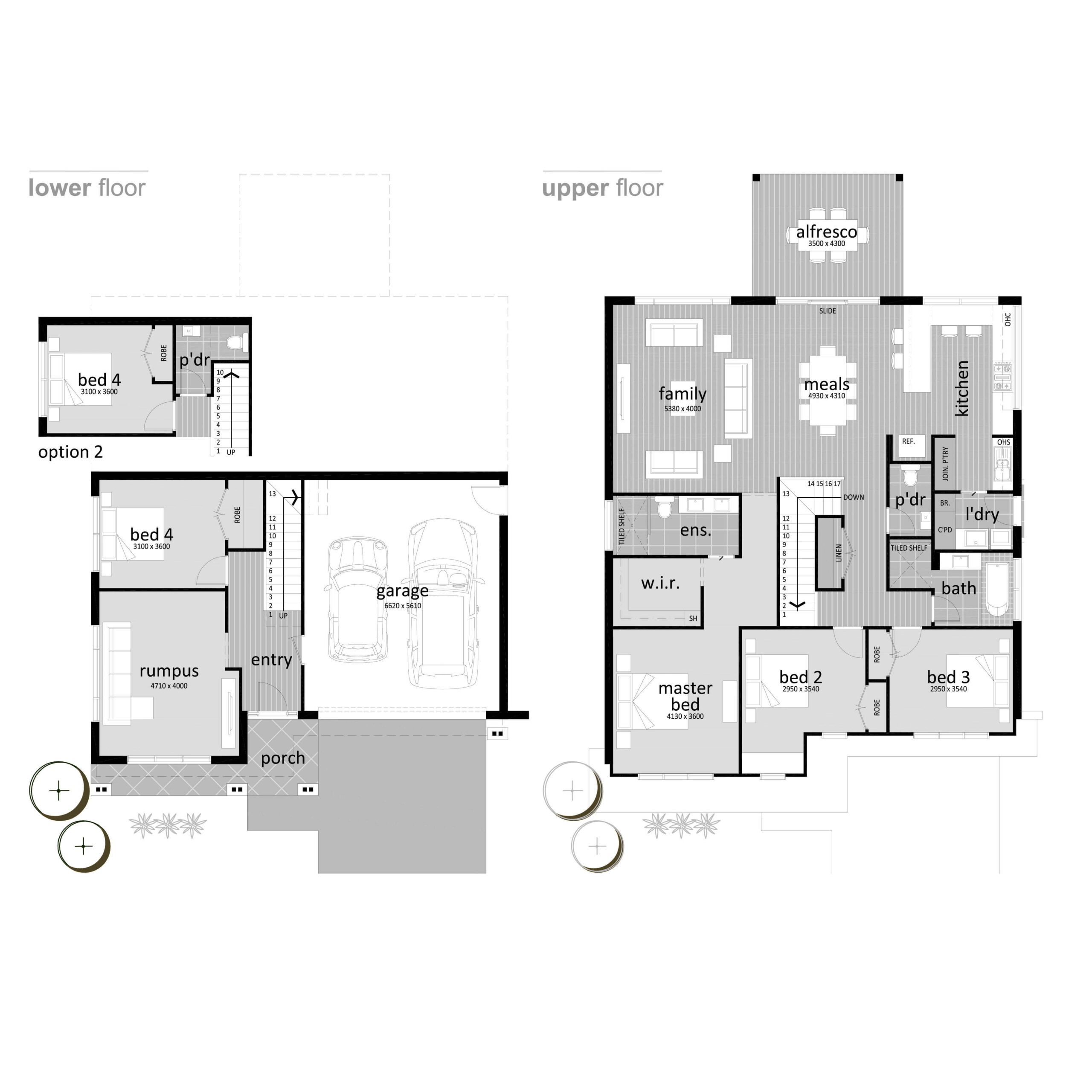
$543,800
FROM PRICE, SUBJECT TO SITE CONDITIONS
HOME SPECIFICATIONS
| Upper floor | 17.56 squares |
| Lower floor | 6.03 squares |
| Balcony/Alfresco | 3.94 squares |
| Garage | 4.38 squares |
| Total Area | 31.91 squares |
| House width | 13.99 metres |
| House length | 15.32 metres |
DESIGN CRITERIA
For allotments with severe upslope from 2.8 – 3.6 metres over the building area with an upper and lower floor offset of 3.42 metres.
