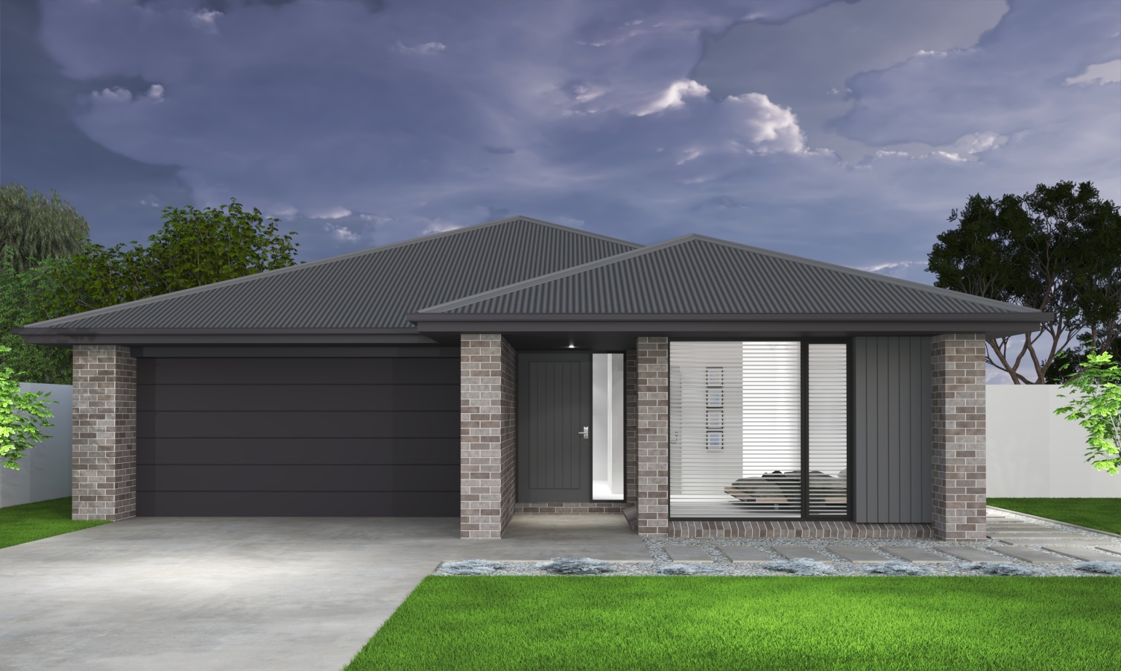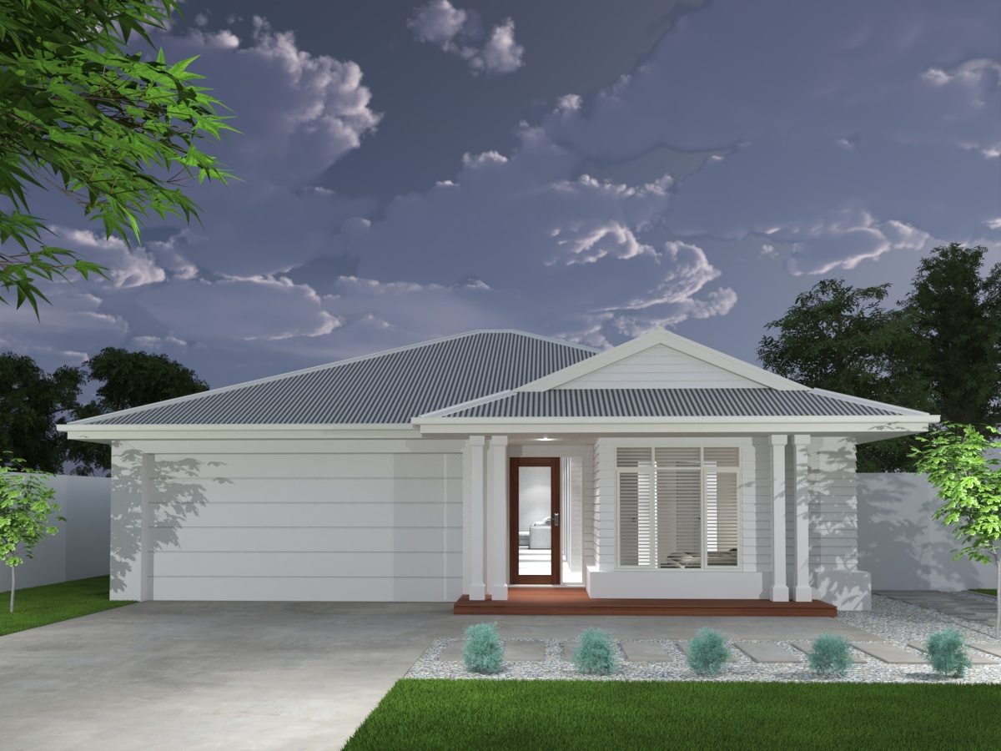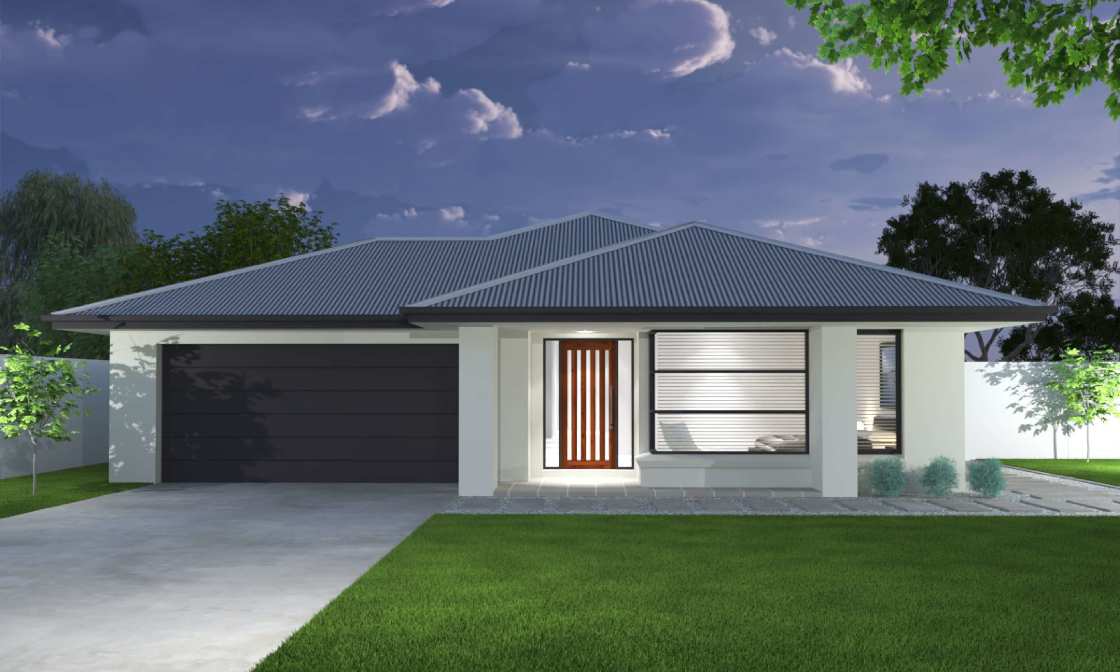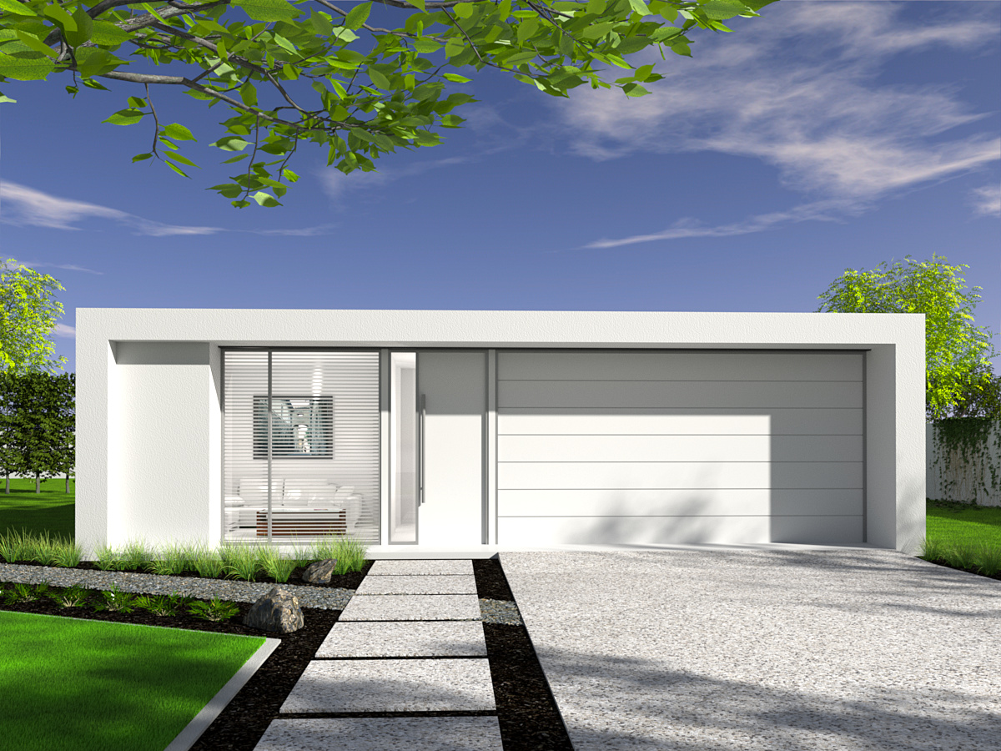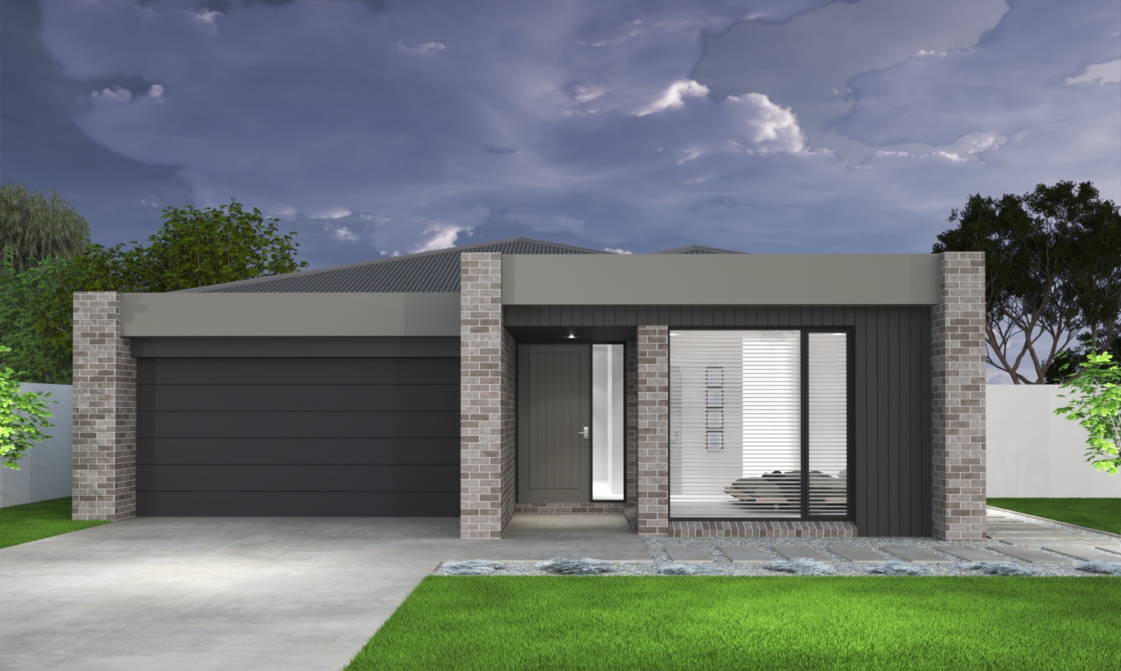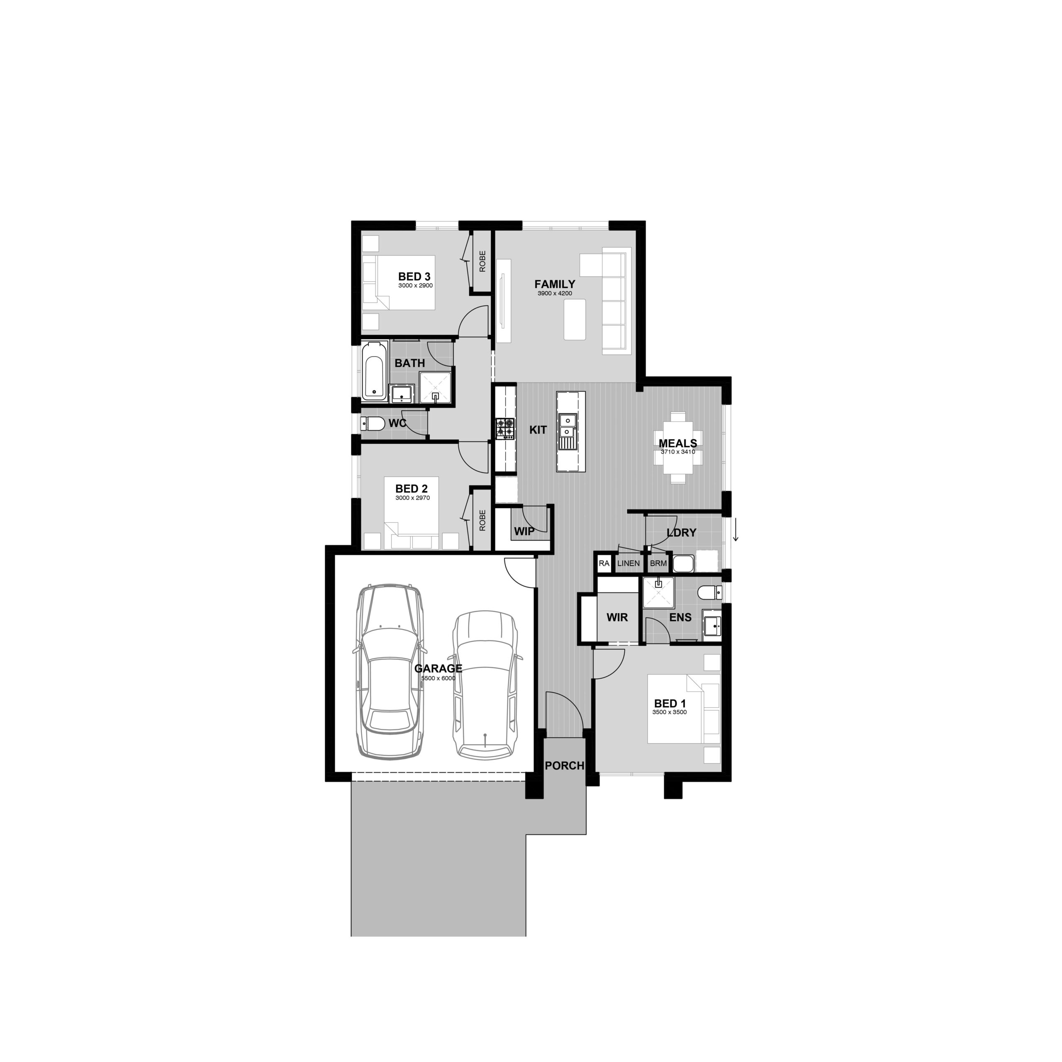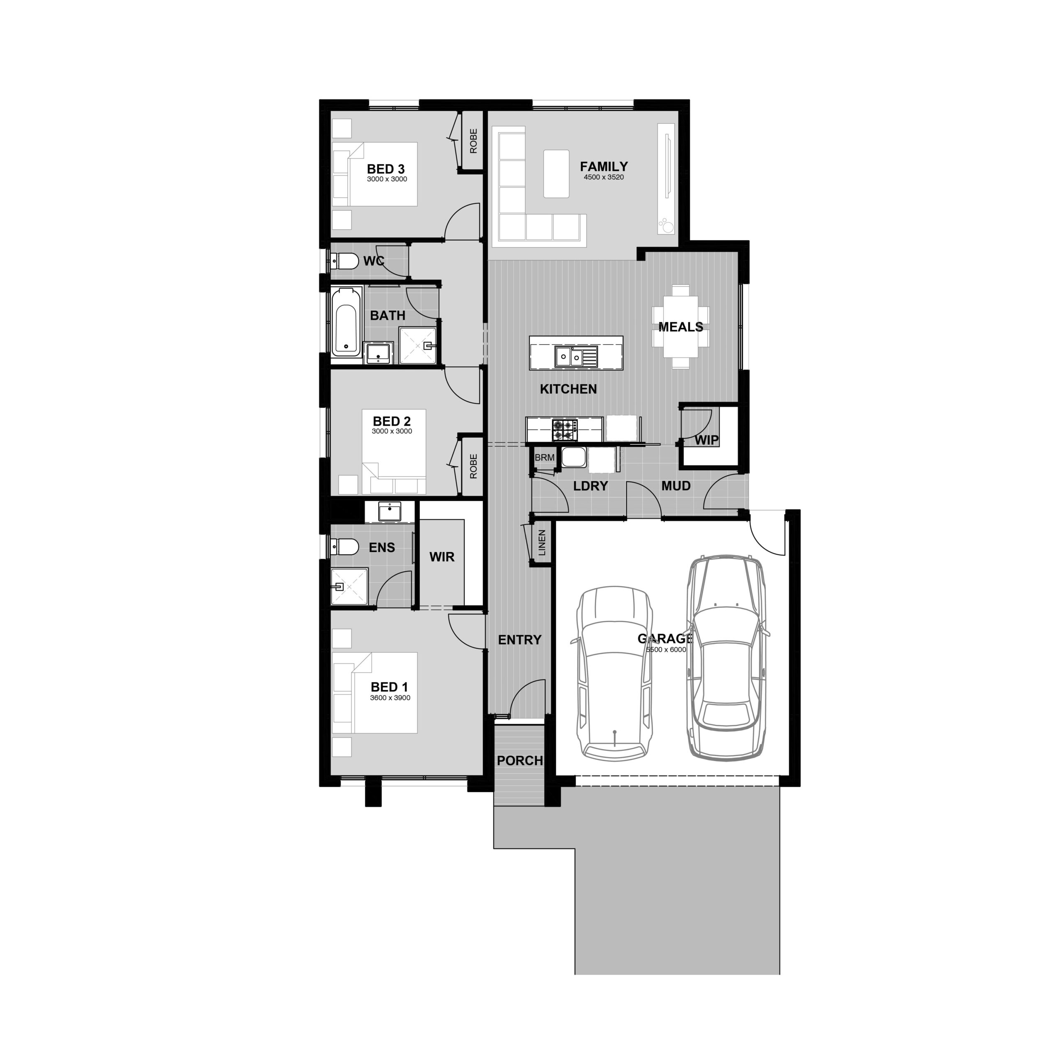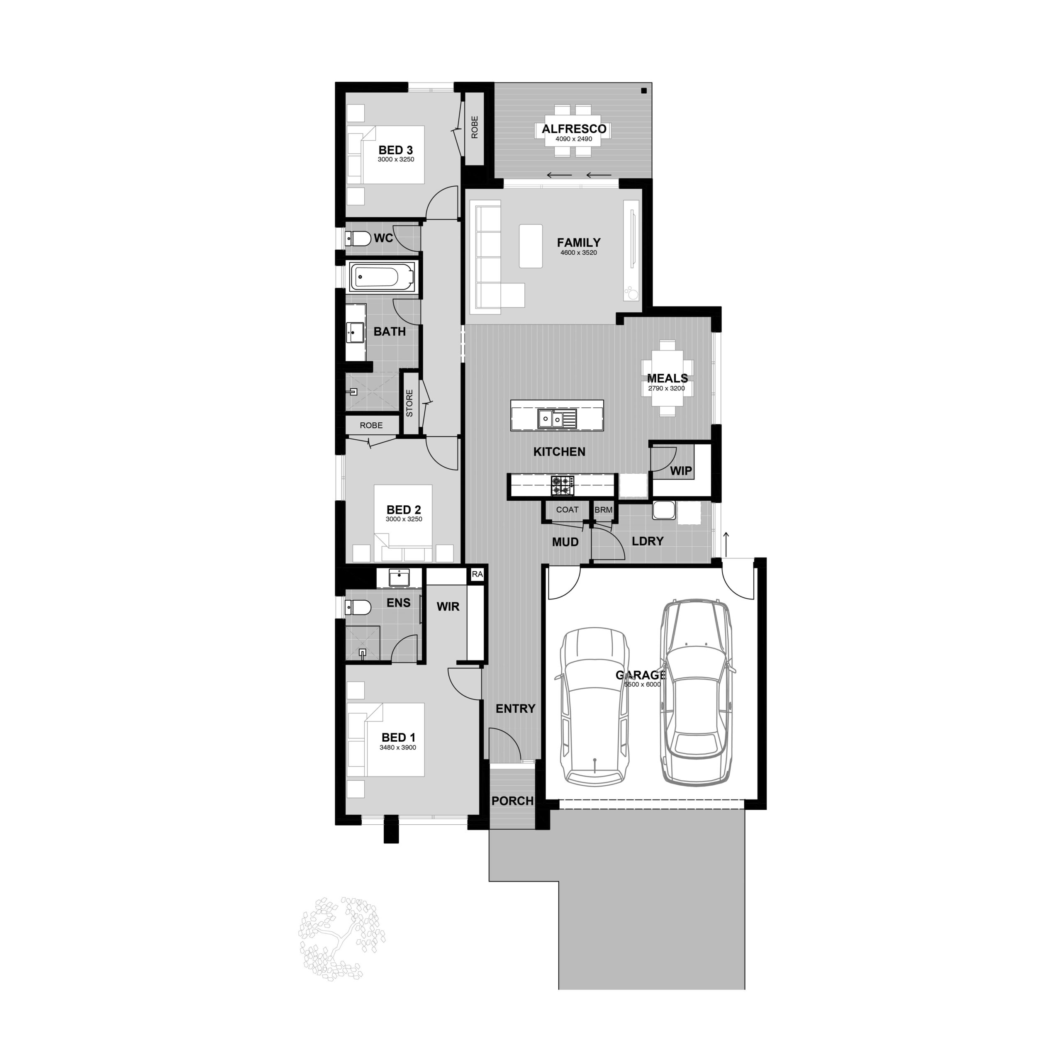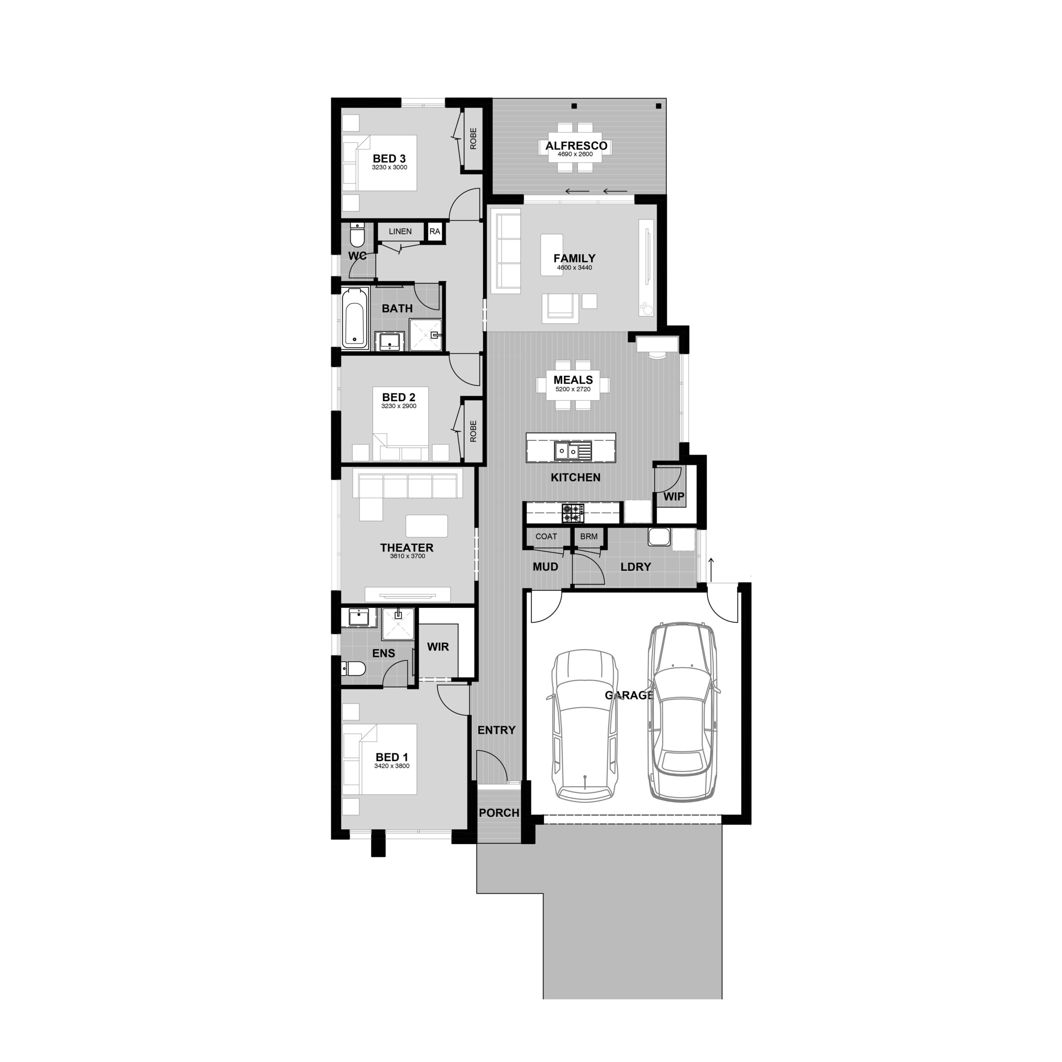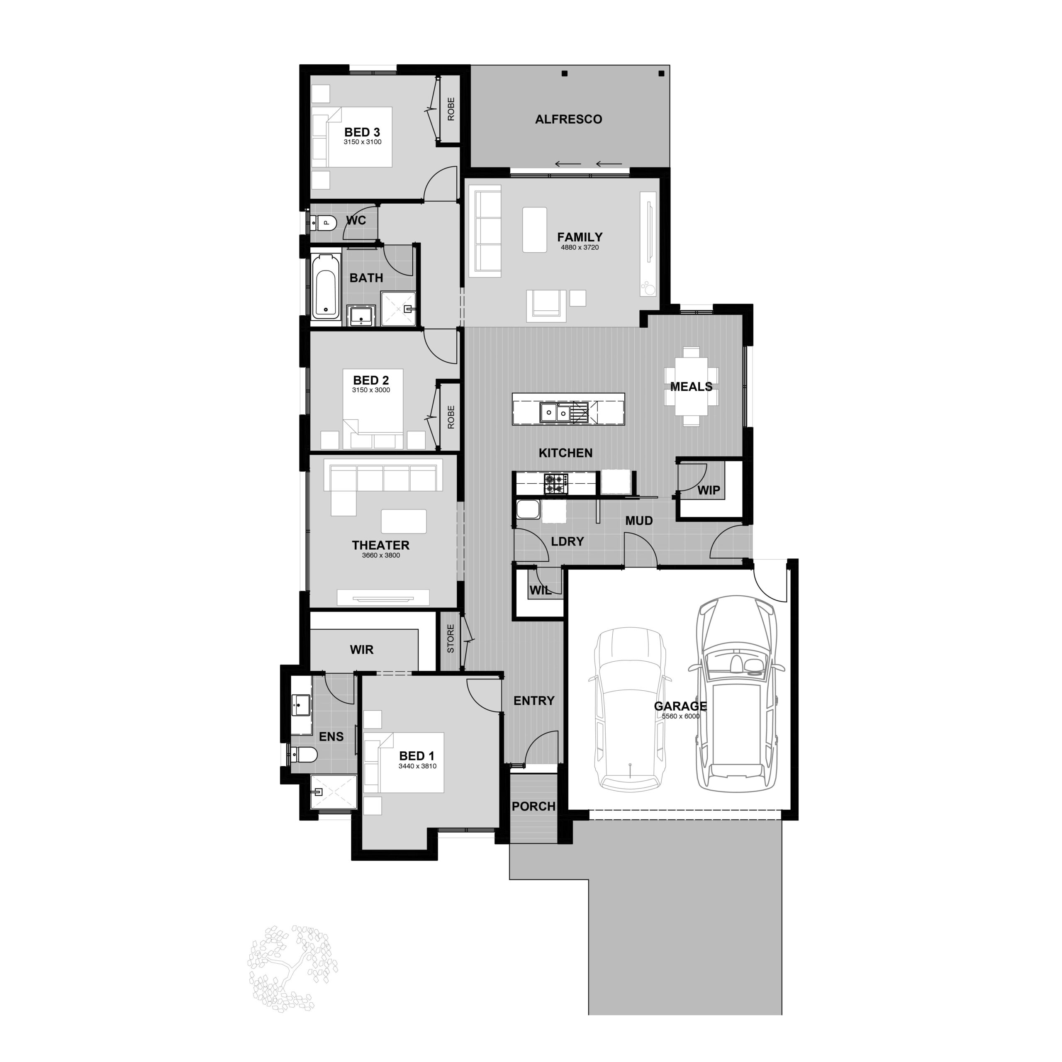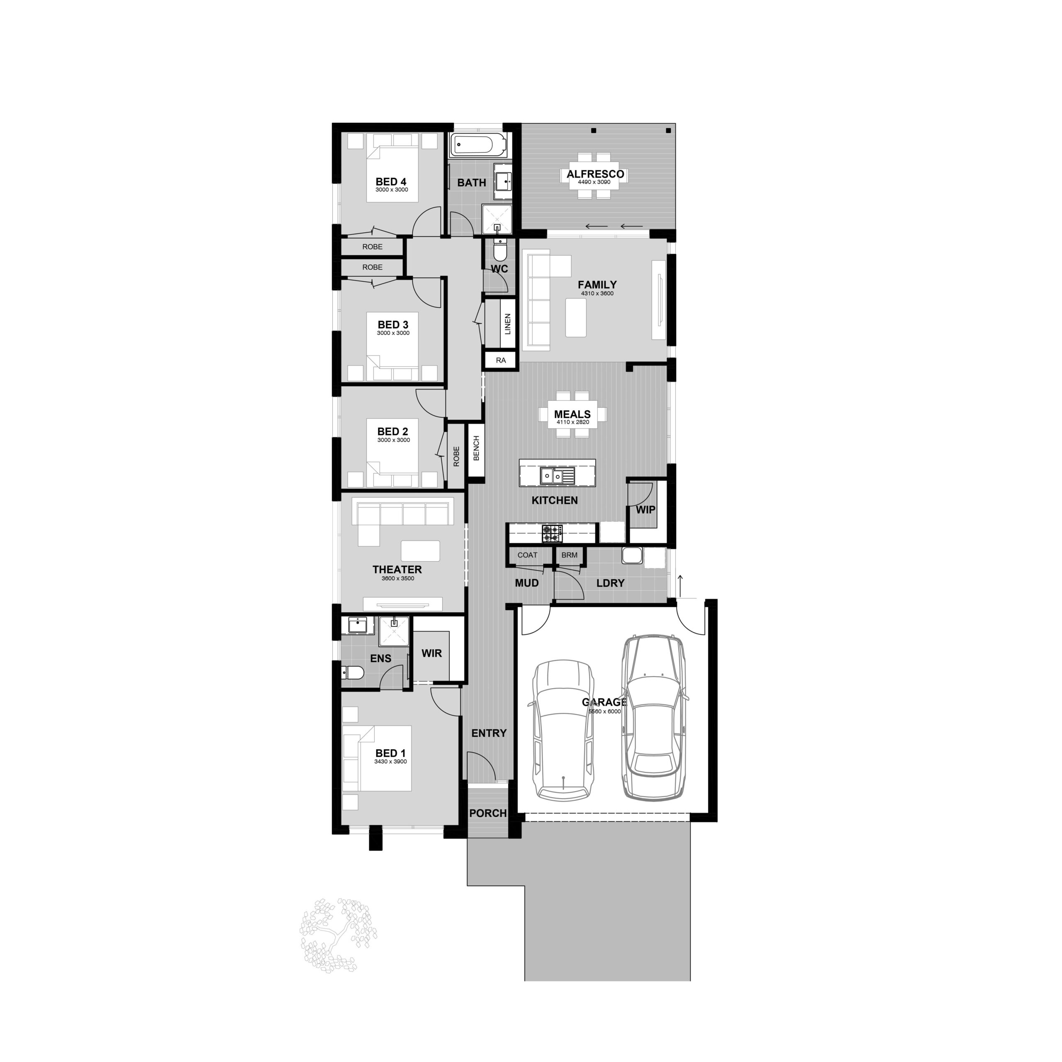Designed for Narrow Blocks
The Jasper was designed for to suit a narrow block. The layout and zoning of the home ensures the home feels bigger than its true size, making it equally suitable for individuals, couple or small families.
24 square design suited to a 12.5m wide allotment, while the 25 square suits a 14m wide allotment.

