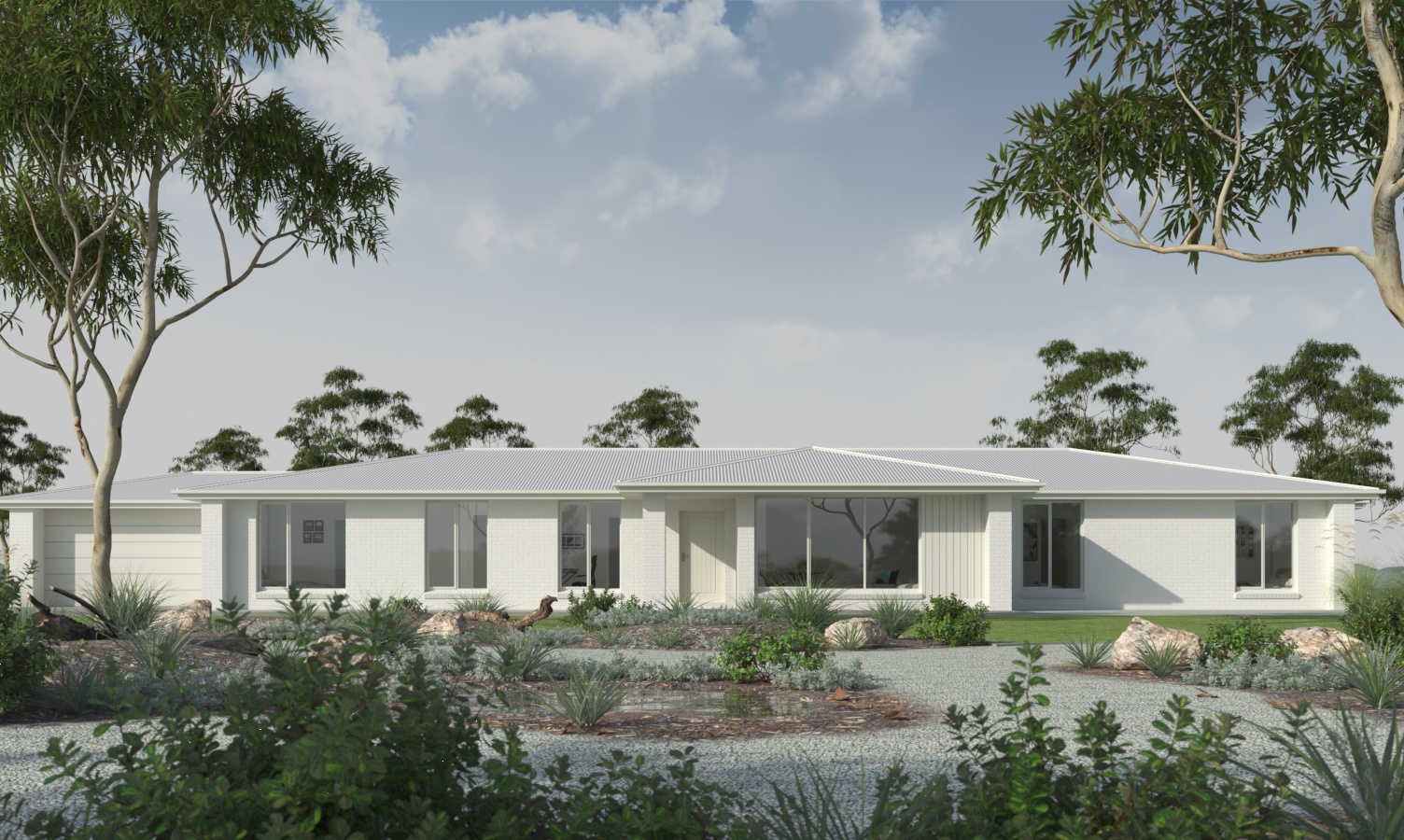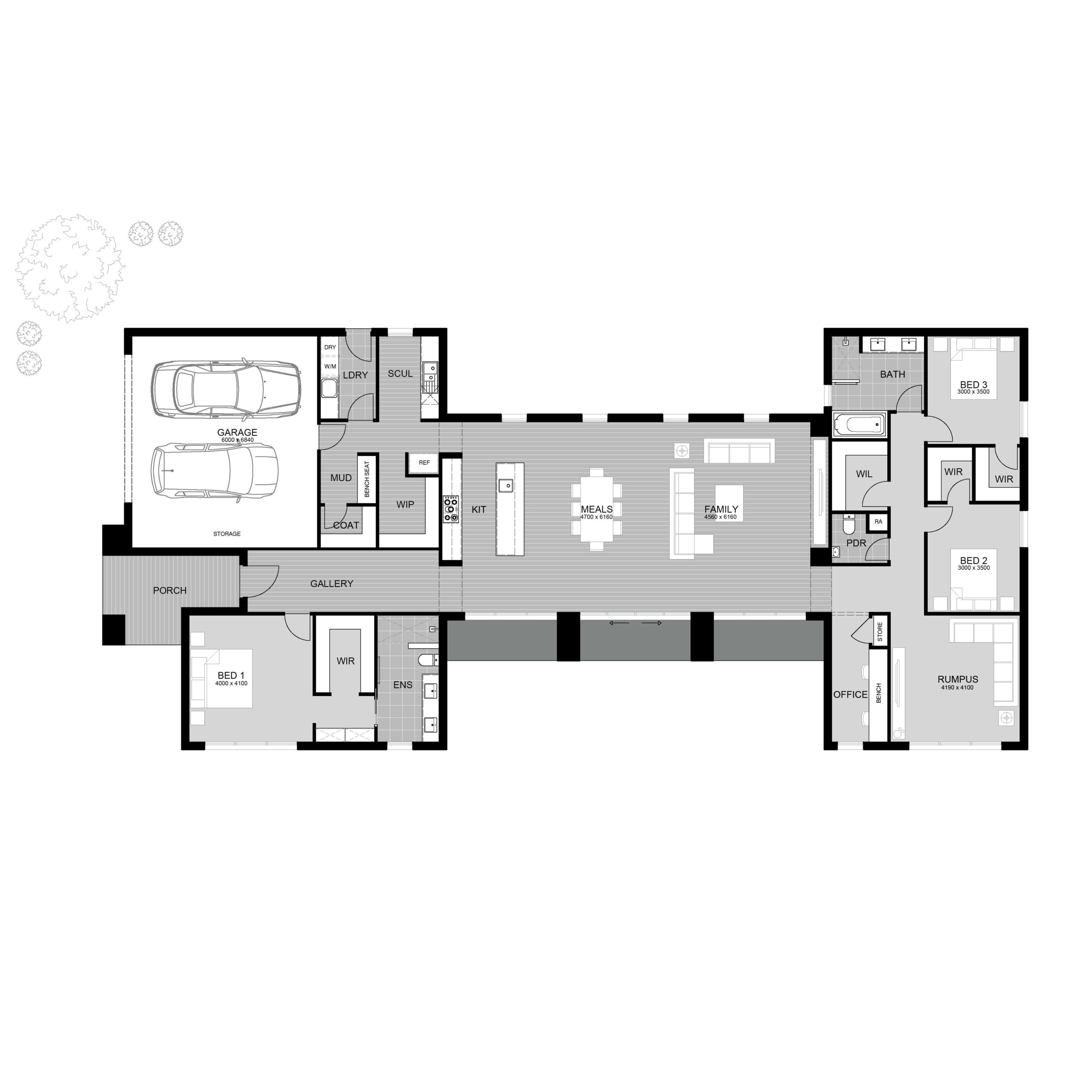Symmetry and Style
A sophisticated design, achieving the perfect blend of luxury and accessibility. The Lake View was designed with a thoughtful orientation for unobstructed scenic views and seamlessly combines aesthetics and practicality, featuring cost effective facades and internal options for a hassle-free construction experience.


