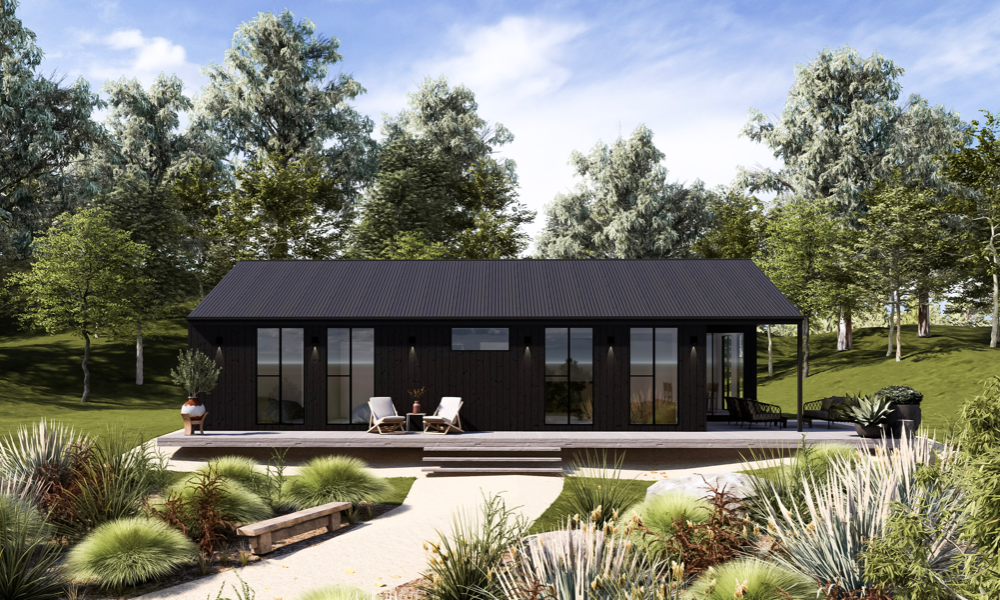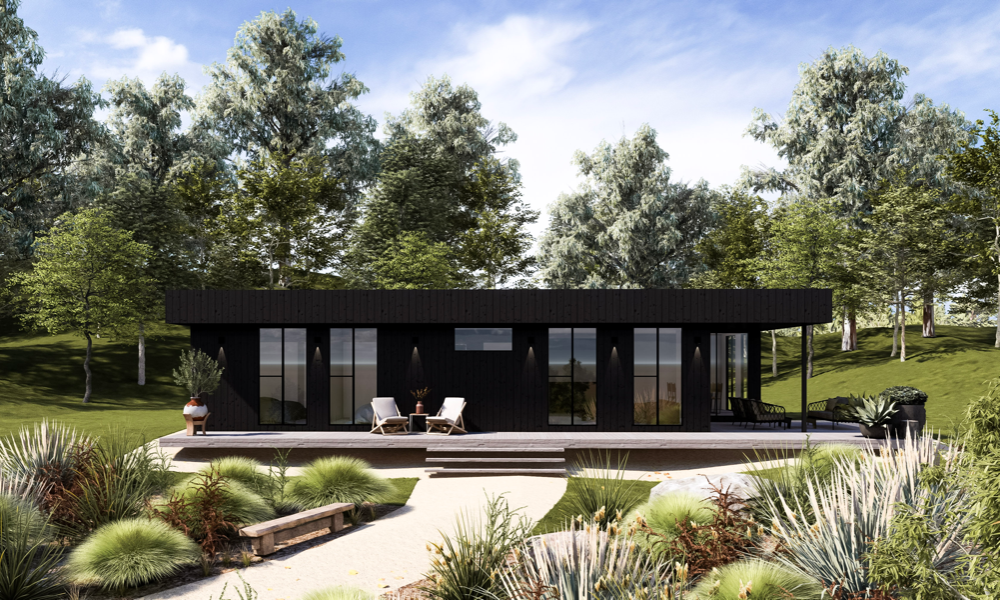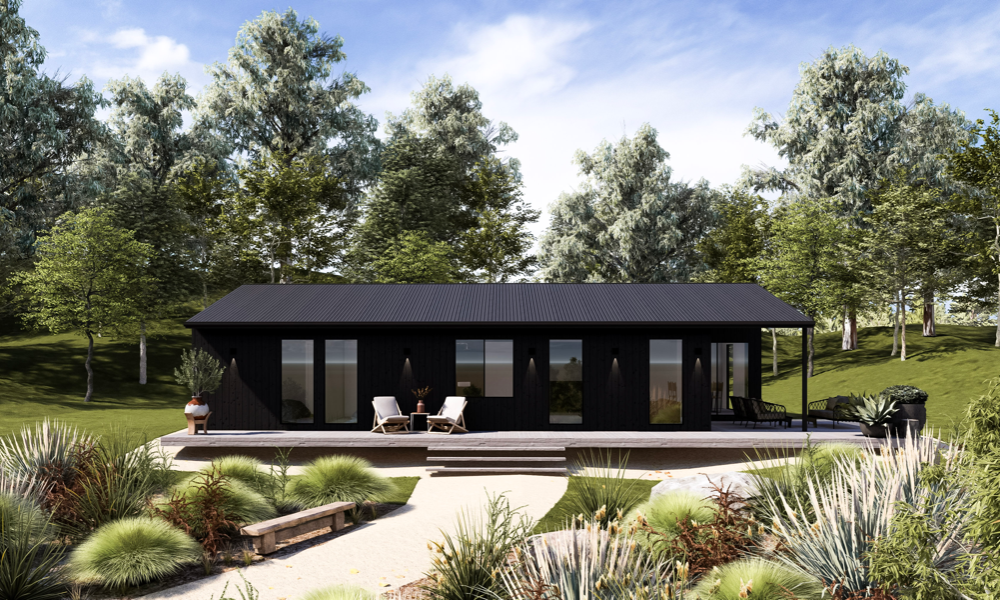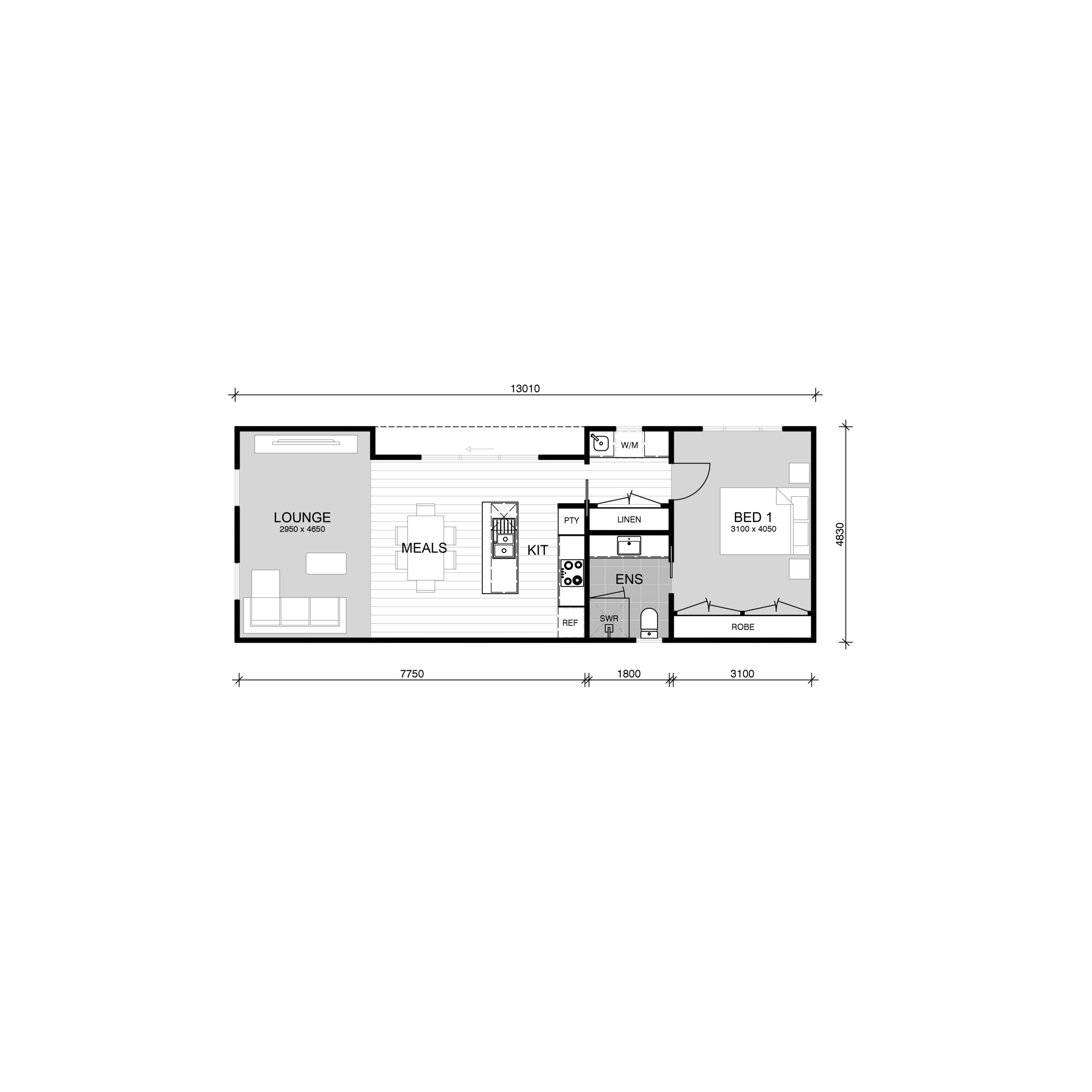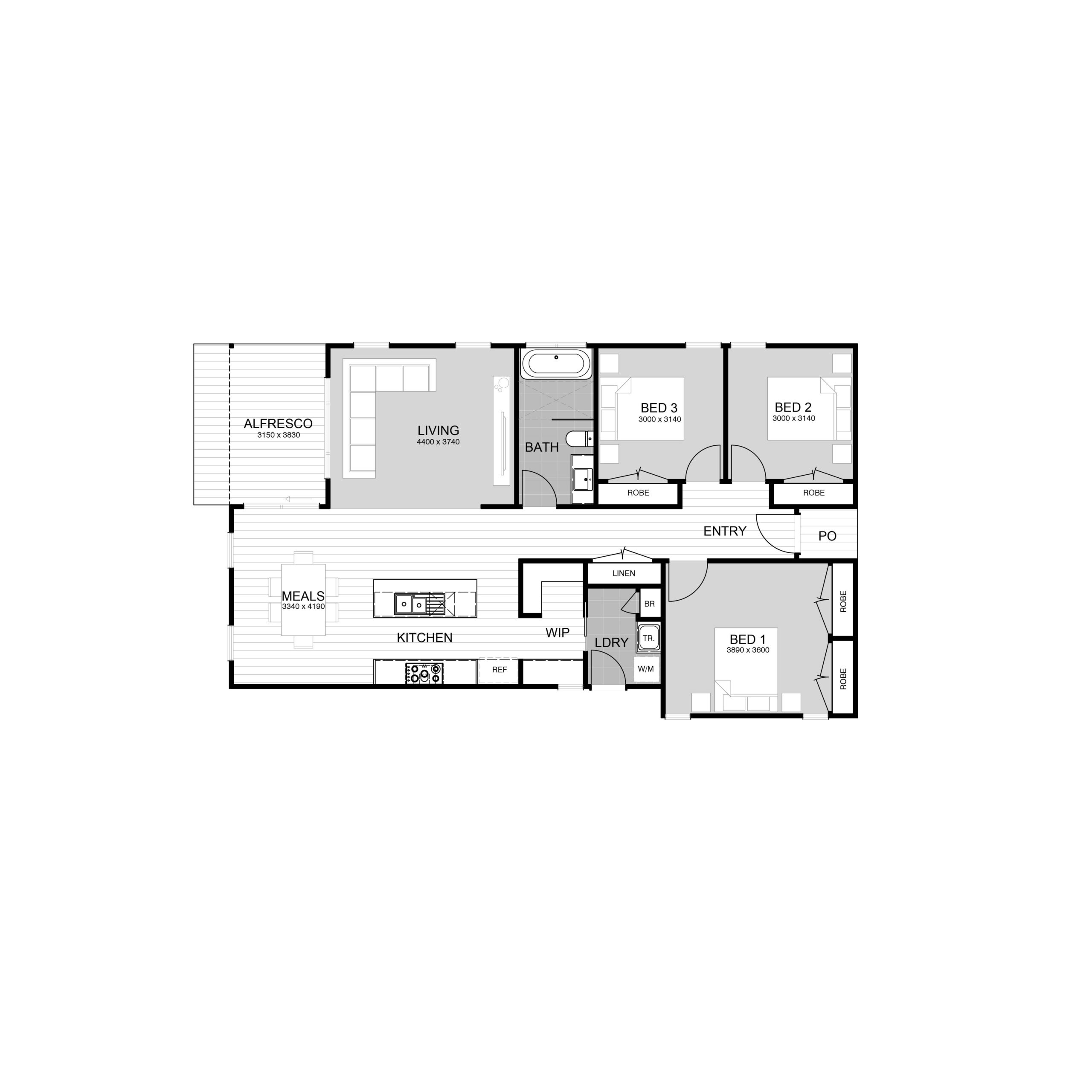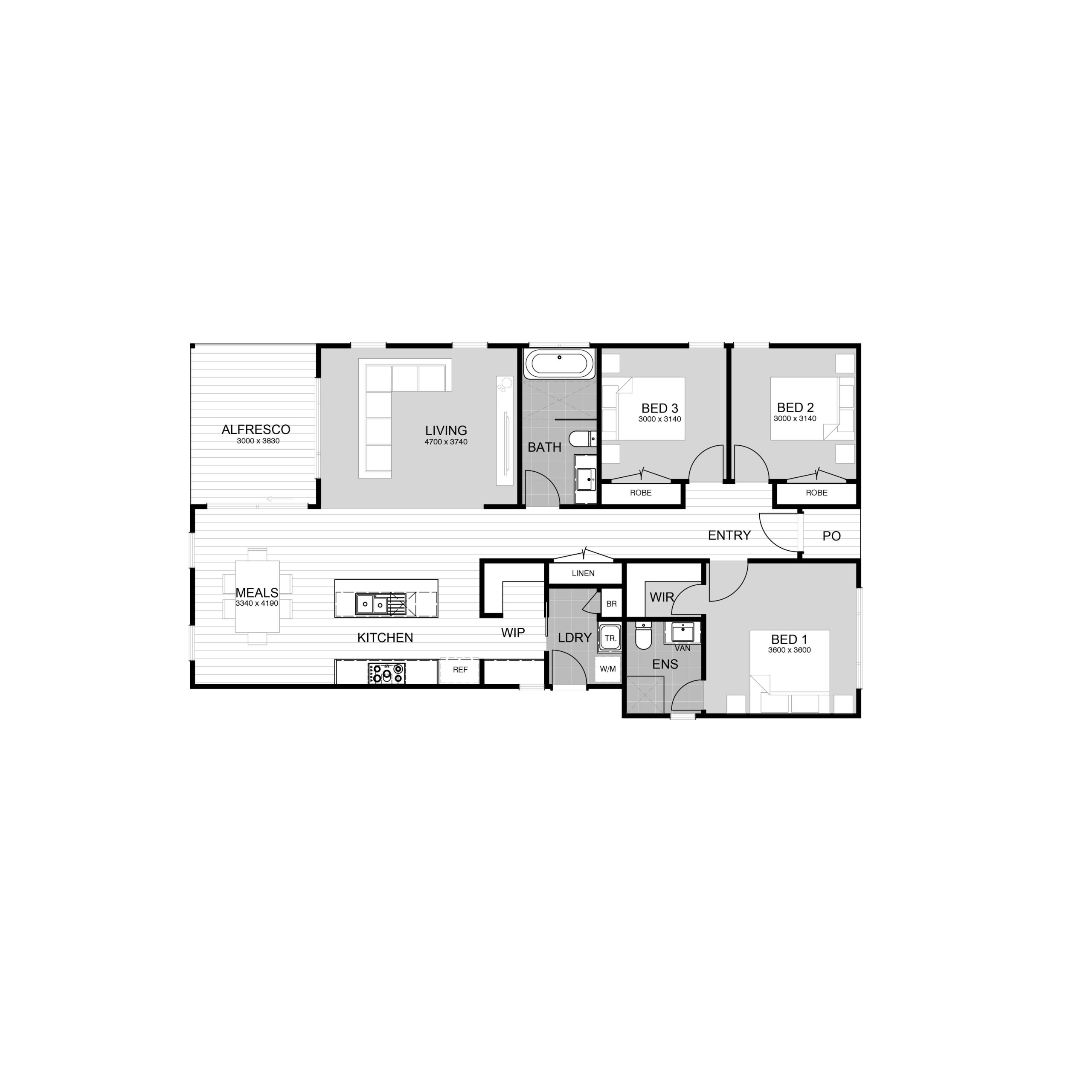Concept: Our Modular Design Series is crafted to streamline the construction process and provide cost-effective, efficient homes for both rural and urban areas within our building region.
Benefit: Meticulously chosen designs and materials ensure durability and purposefulness, while predetermined construction methods eliminate the high costs associated with factory prefabrication and transport.
Sustainability: Thermal elements are fundamental to the modular concept, with features such as double glazing, insulation, and careful orientation considered in each home’s independent assessment, to achieve a 7-star energy rating.
All-Electric: Each Modular home is fully electric, incorporating energy-efficient elements like solar heat pump hot water, Mitsubishi split heating and cooling, induction cooktops, electric fan-forced ovens, and low-voltage LED lighting, guaranteeing minimal utility expenses.
Design: We prioritise thoughtful simplicity and robust materials to create homes that harmoniously blend with the Australian landscape, becoming greater than the sum of their parts upon completion.

