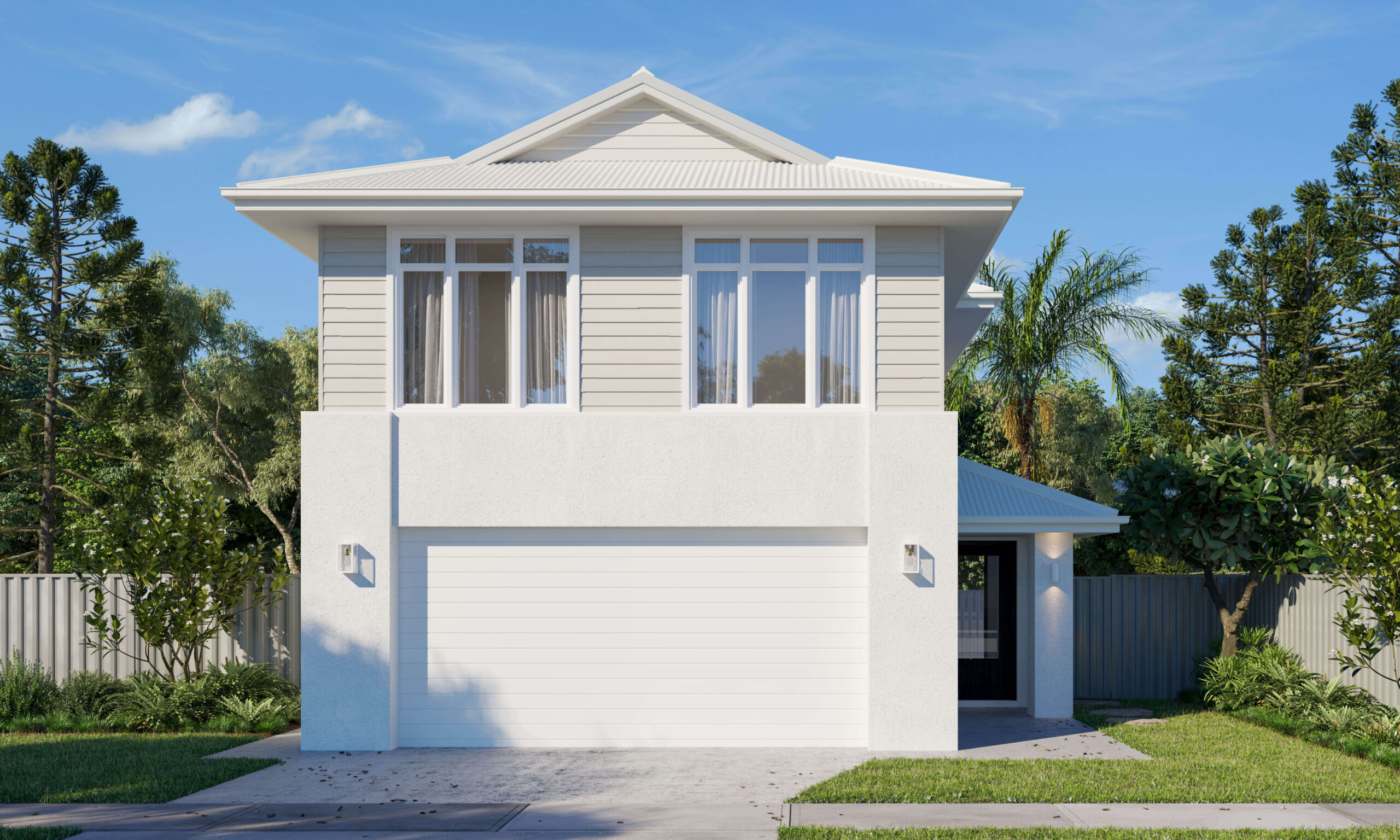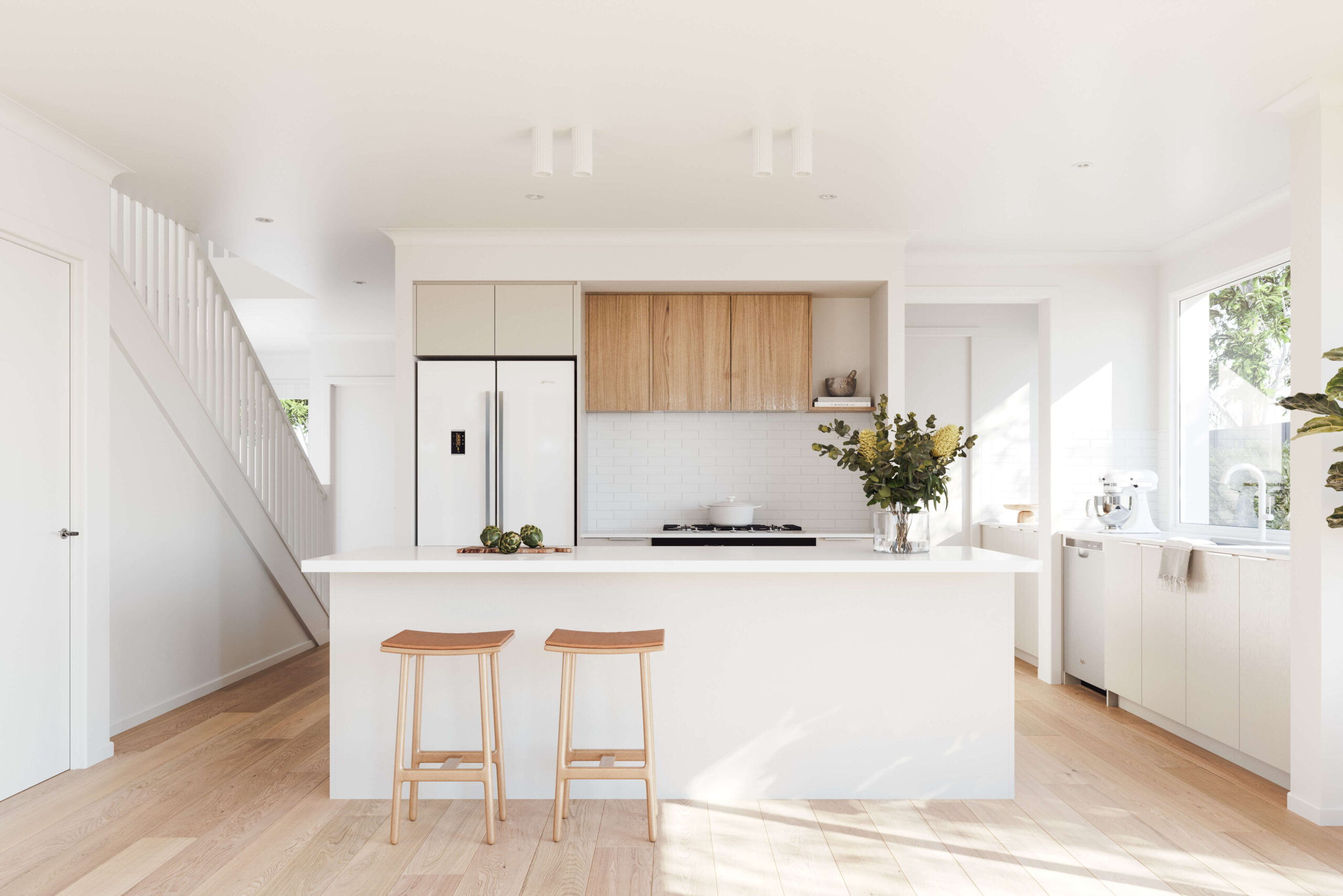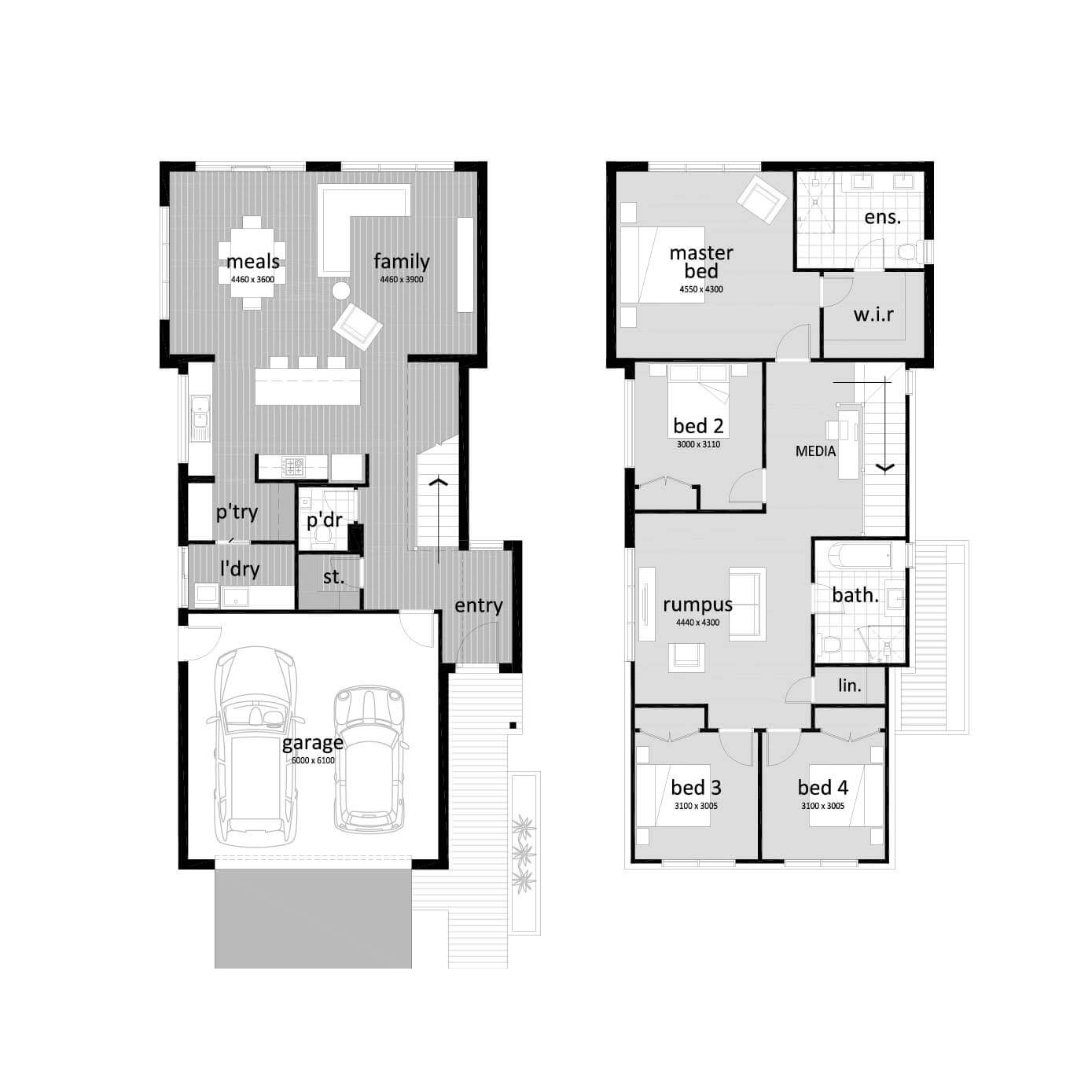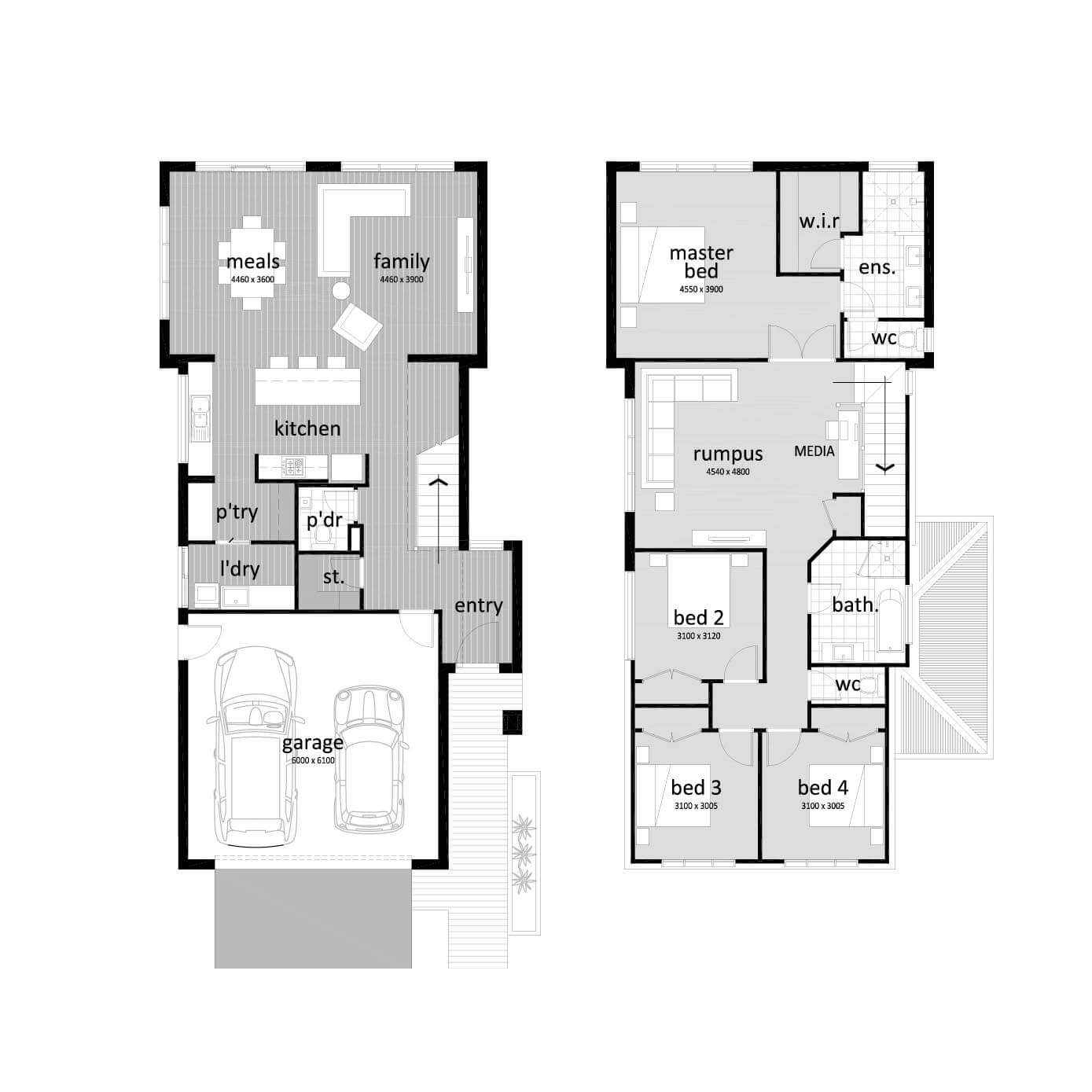Our latest in two storey designs, La Porte.
Optimising space in a compact yet, surprisingly generous form. The narrow home design features four bedrooms spread across the upper floor, with the ground floor offering an open plan meals and family area plus a kitchen of great proportion.
Here’s proof that within confining parameters, affordable and clever function can exist.




