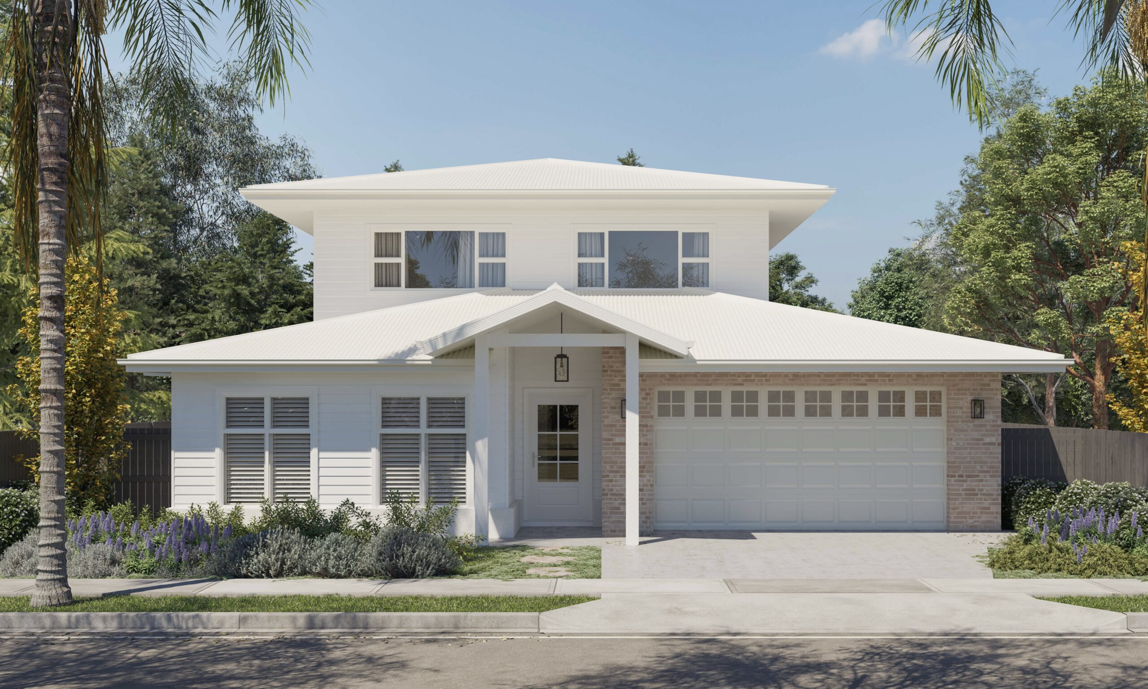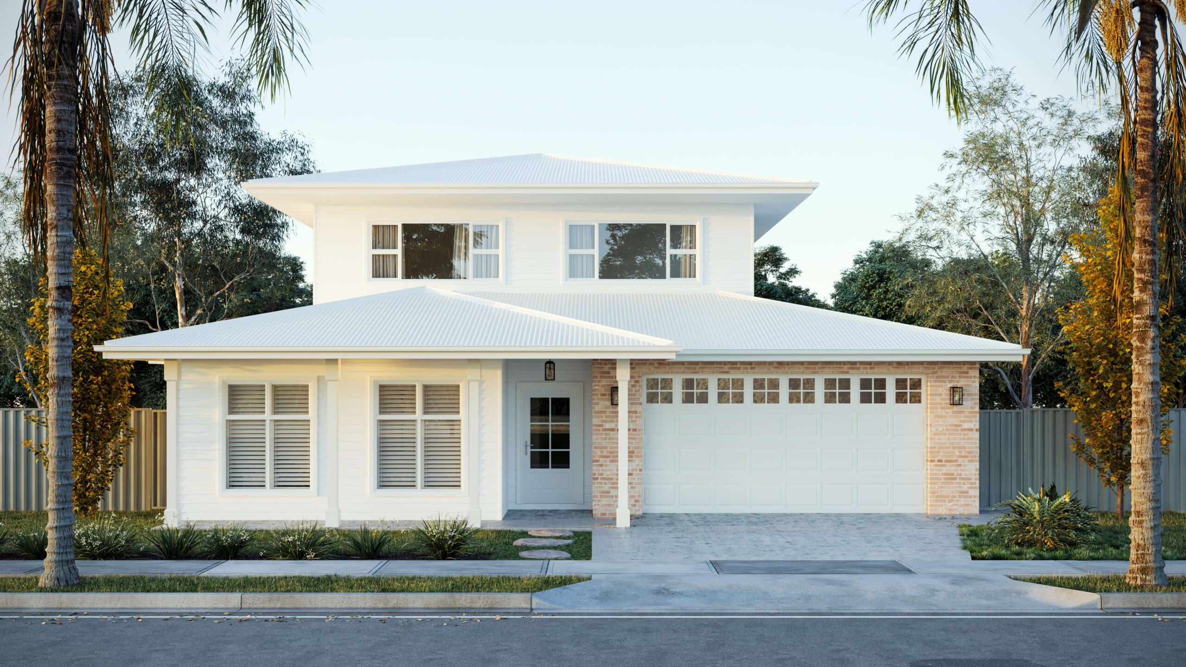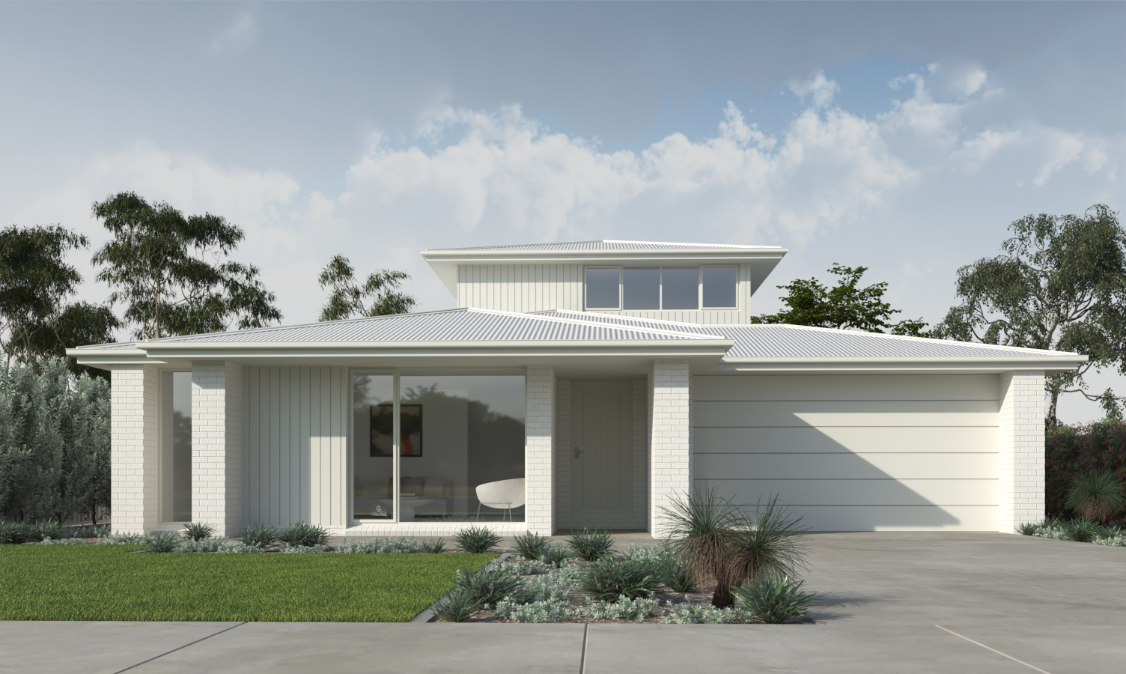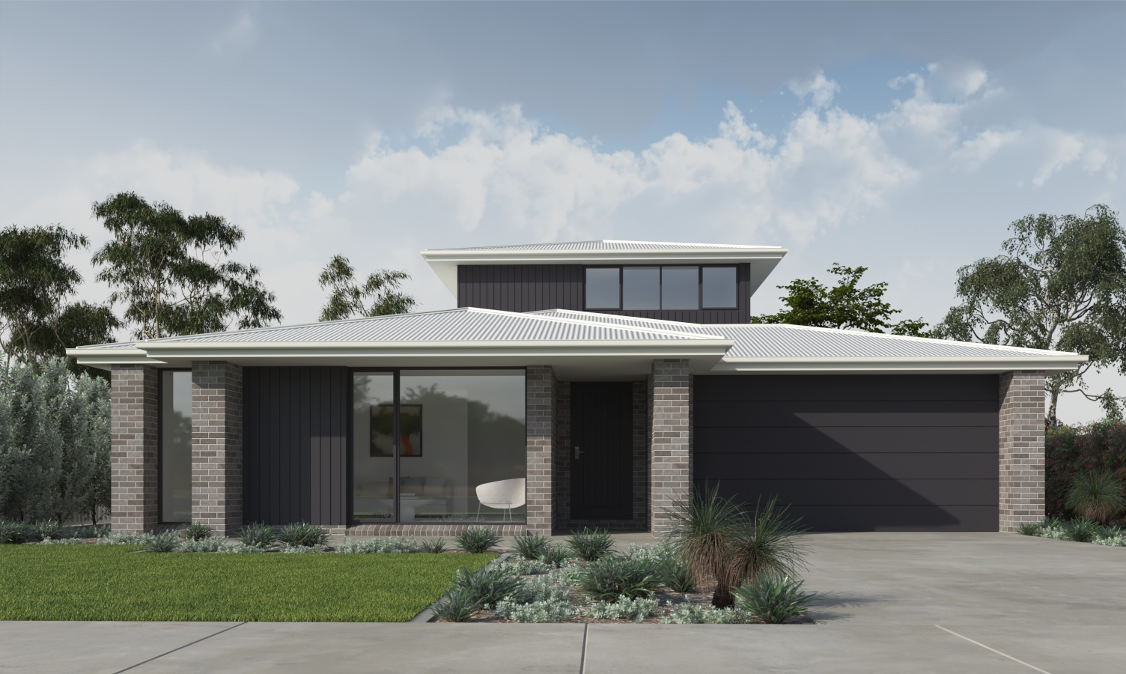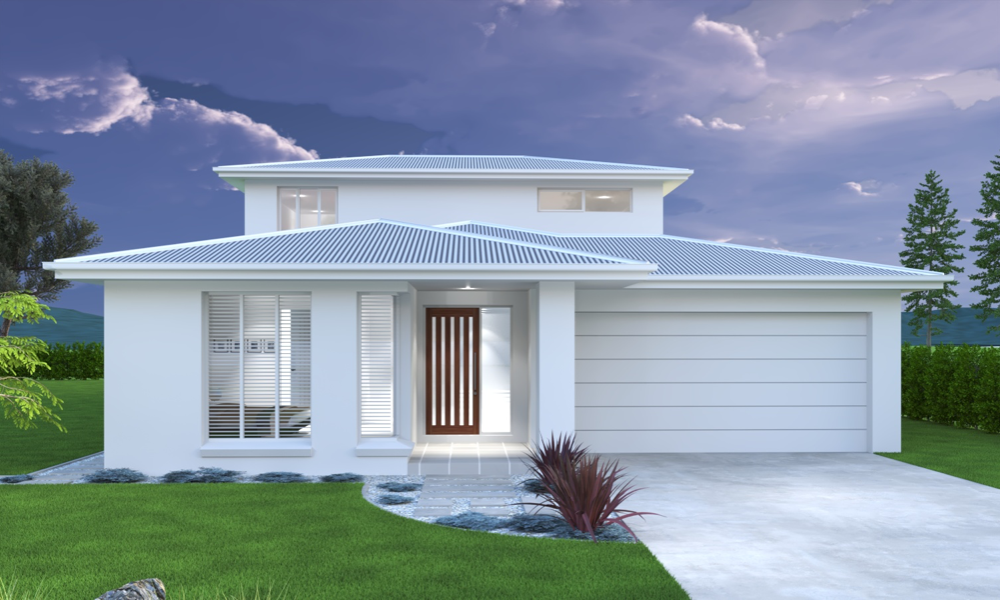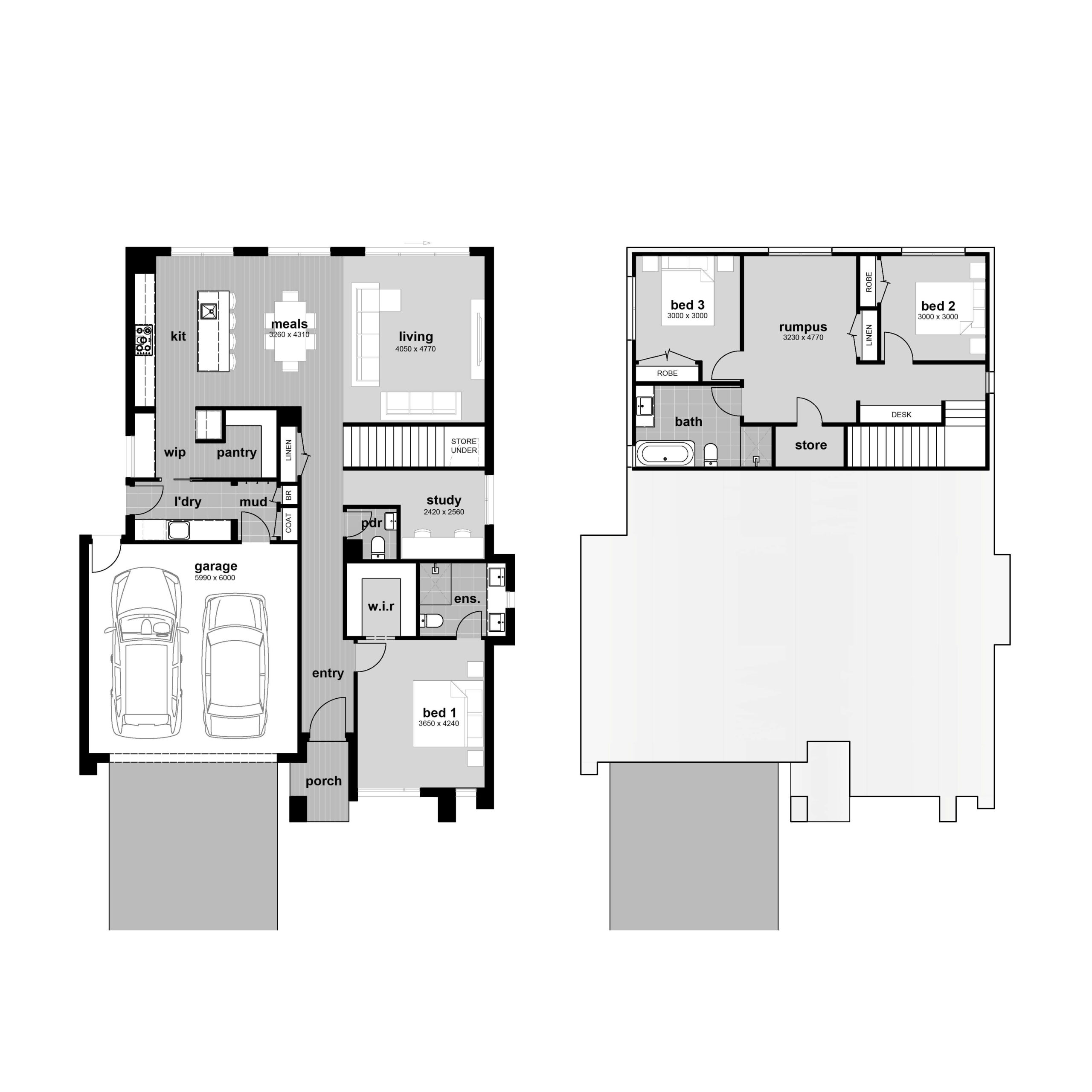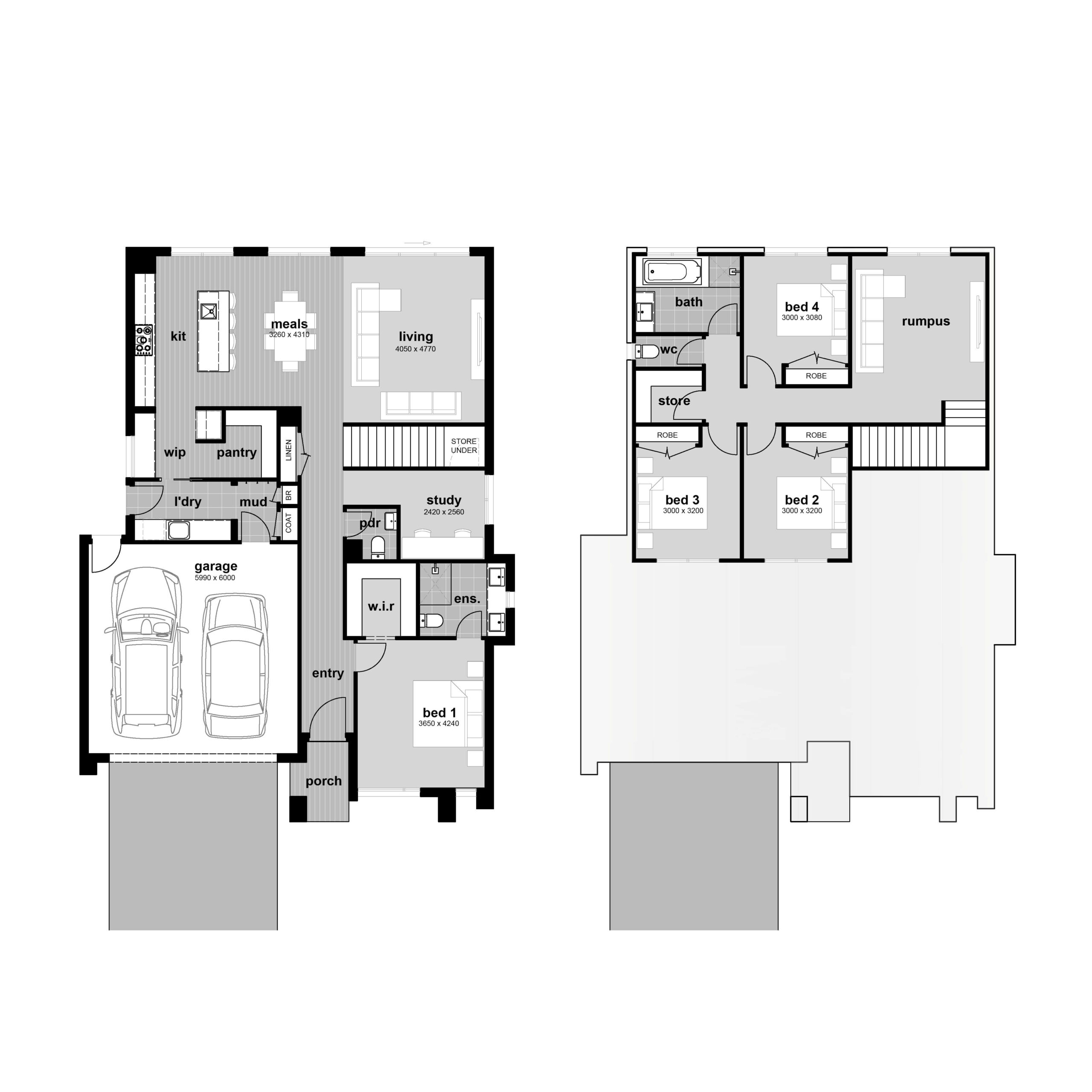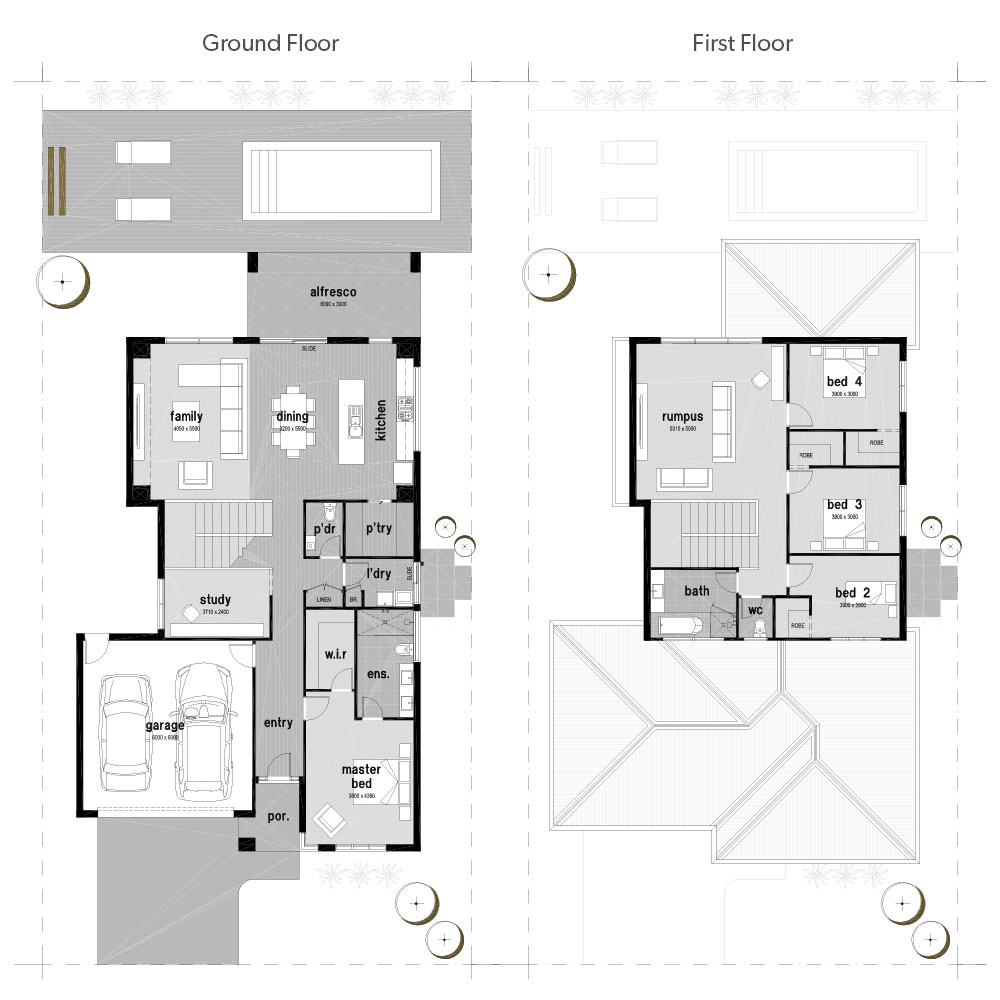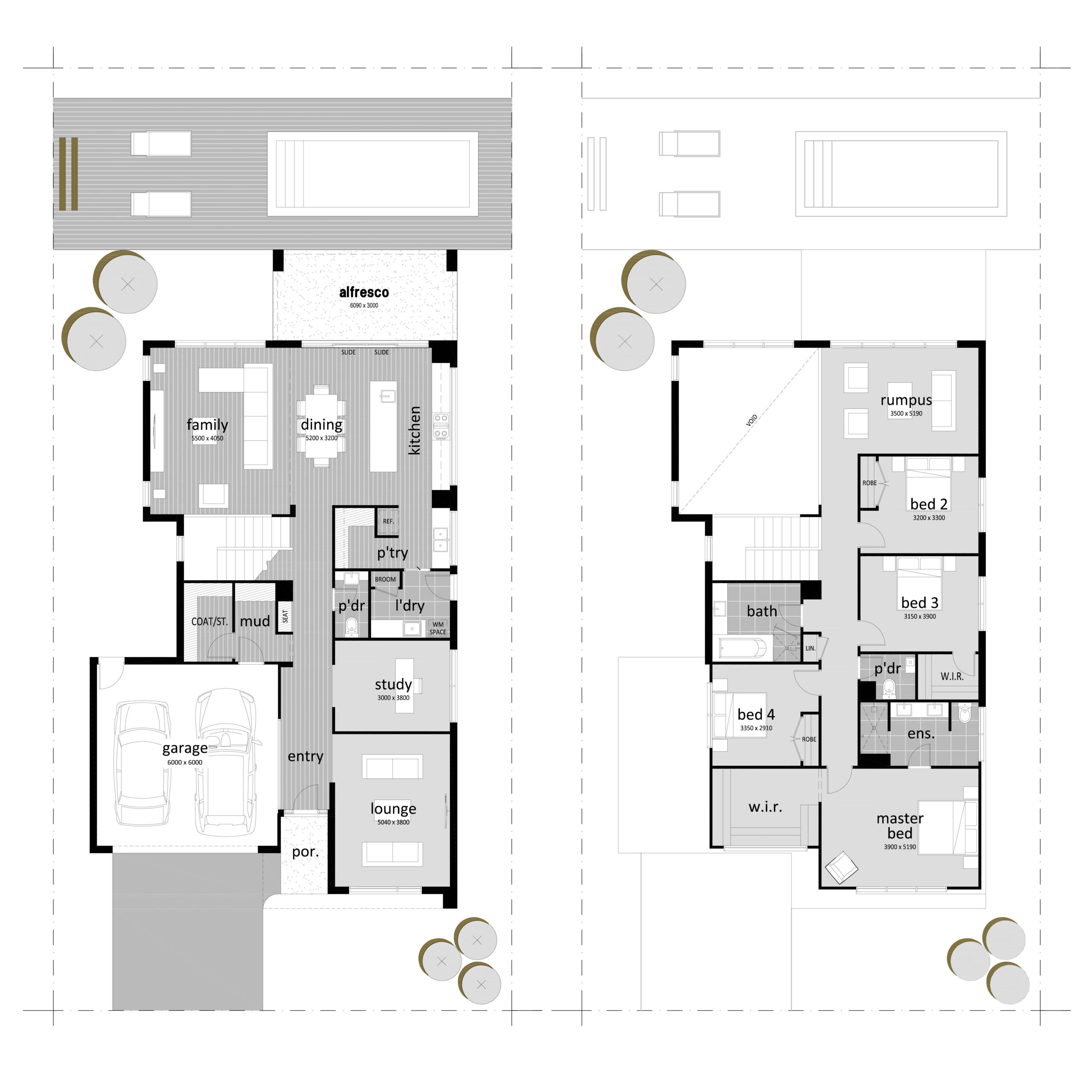Two storey home at an affordable price
The Horizon is designed to suit a smaller block size. The floorplan is packed with features, including an open plan living area that looks over the rear outdoor area, with potential for a pool or a large expansive deck.

