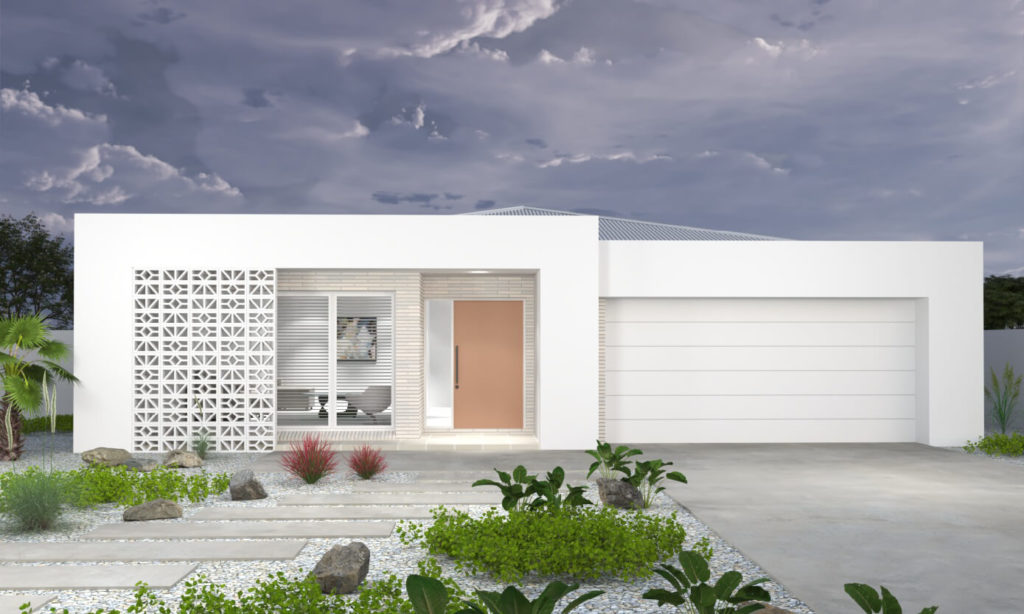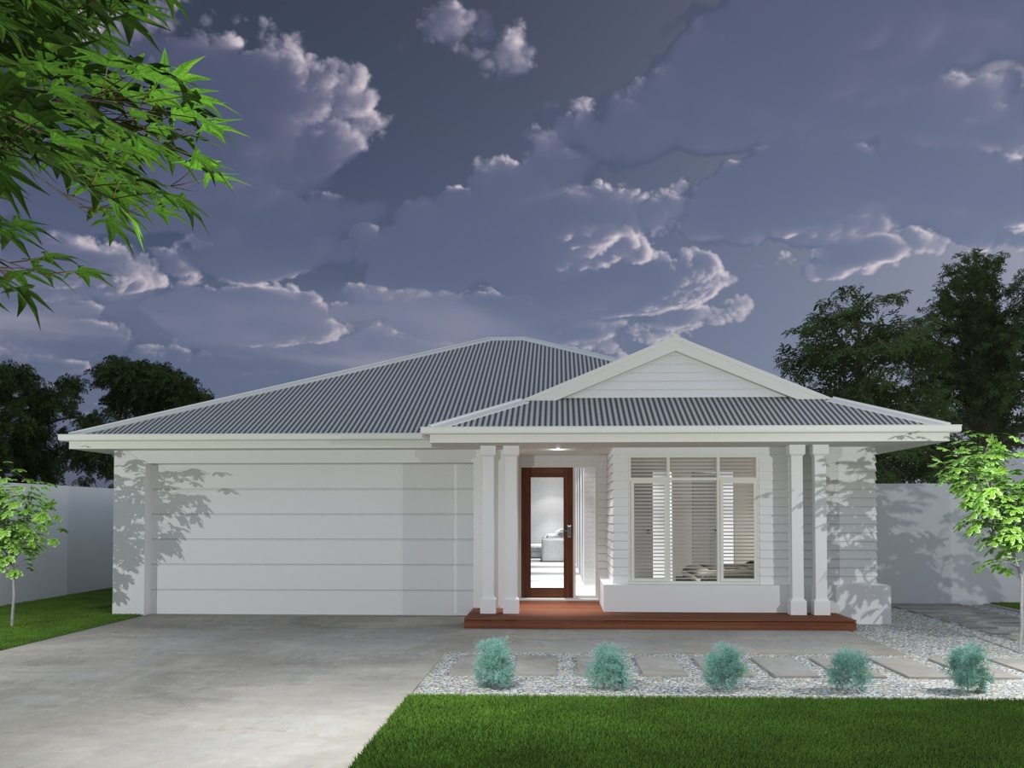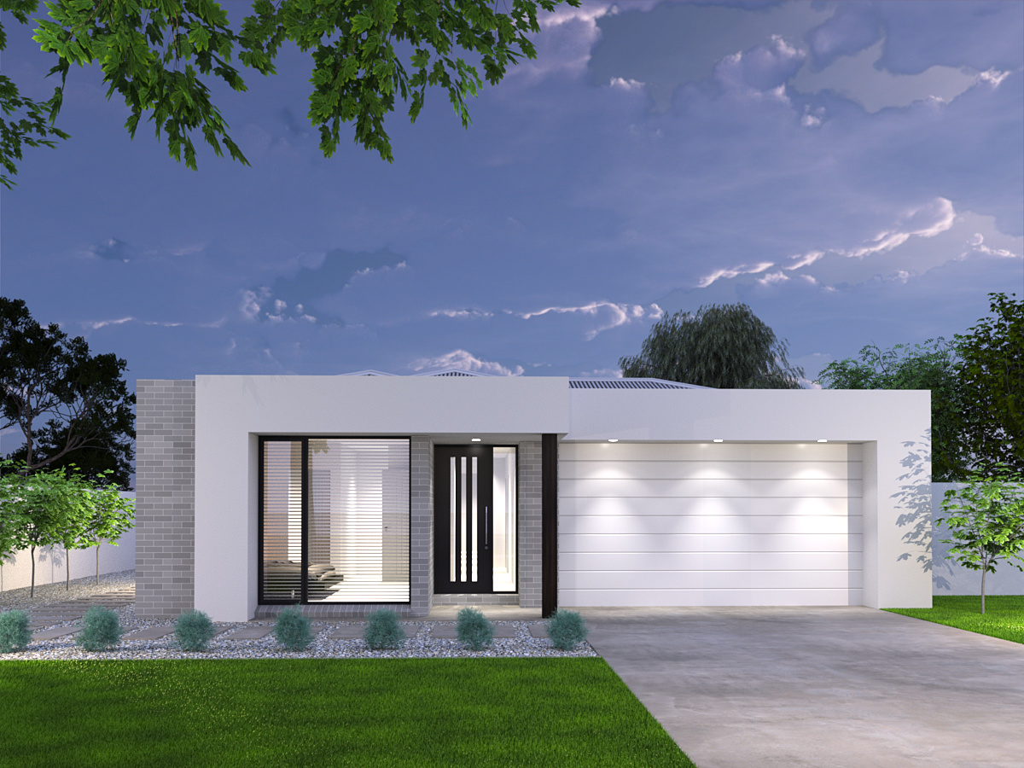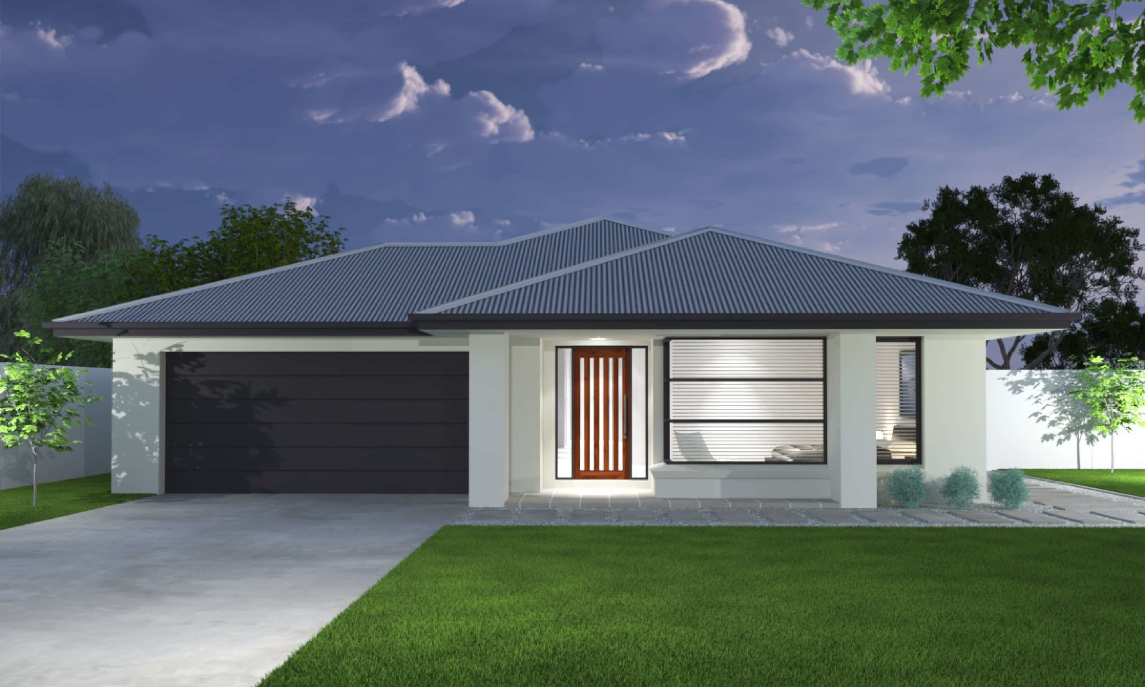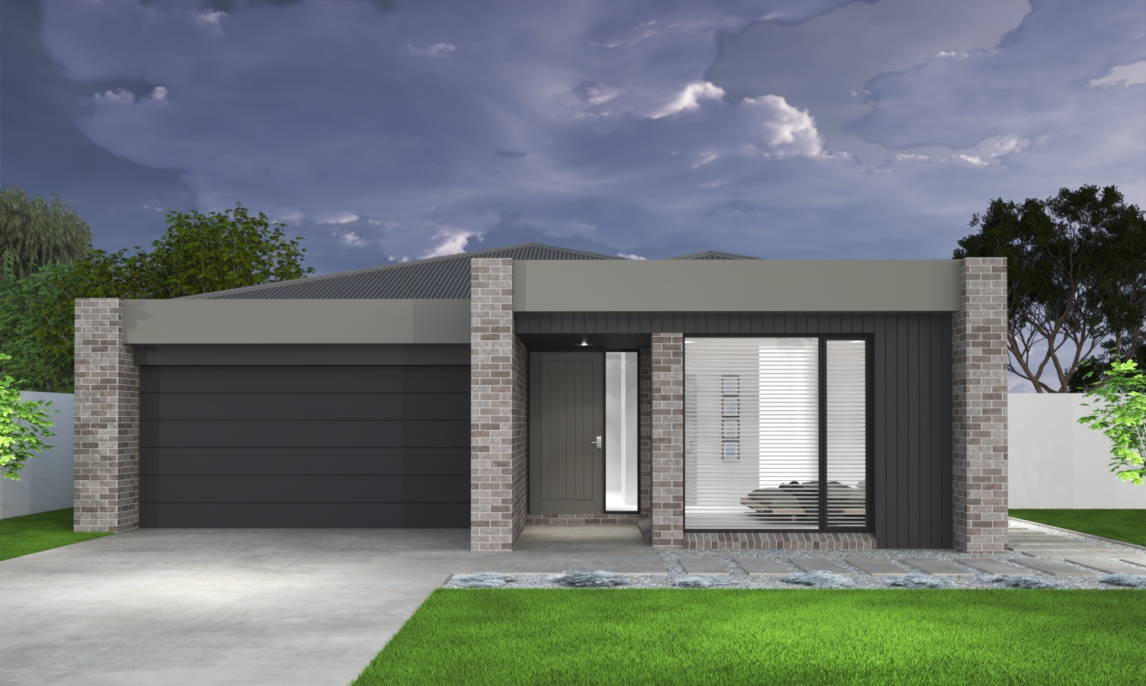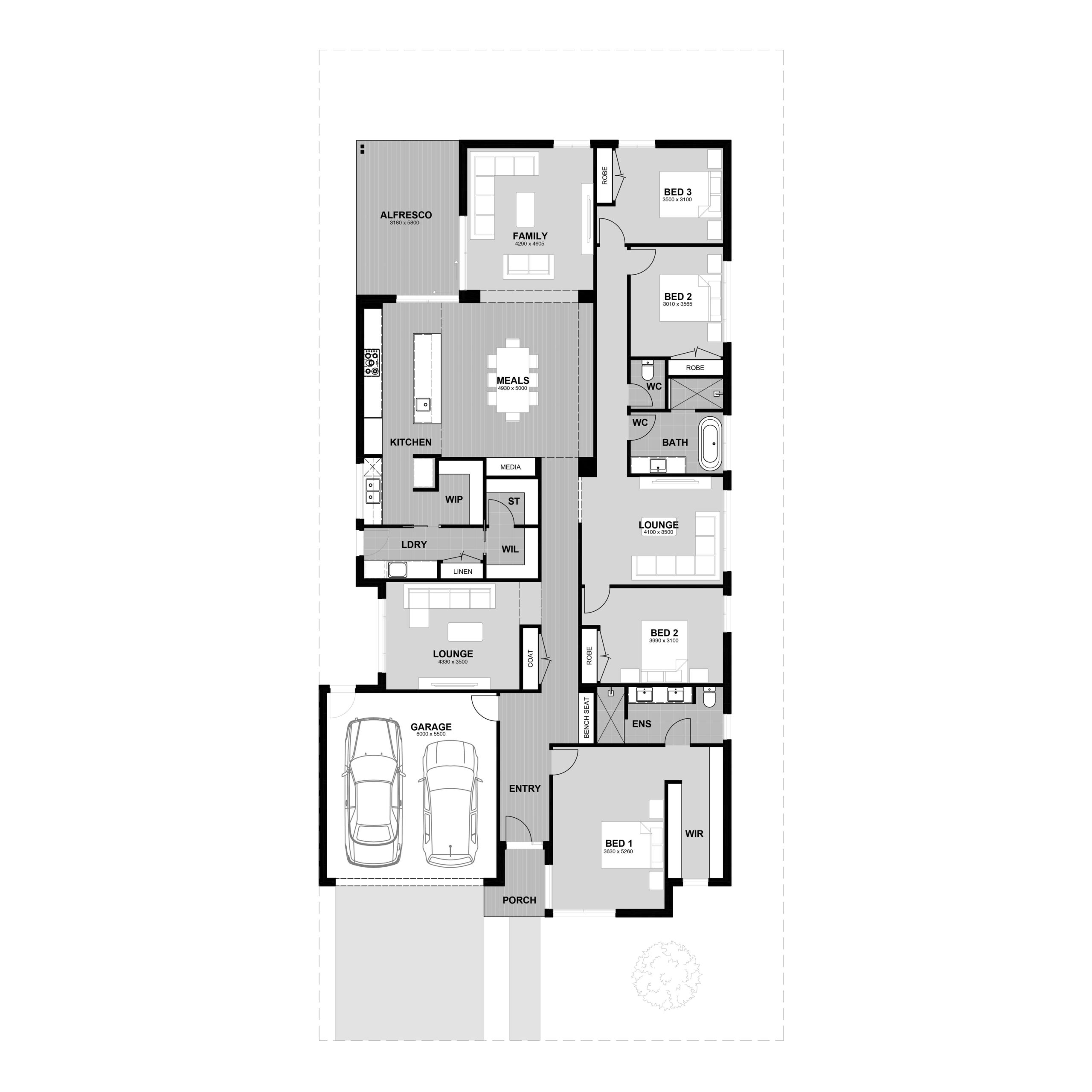The Cosi is all about improving the interaction between the kitchen, living and outdoor areas. This allows you to maximise the use of indoor and outdoor space, whether you’re entertaining friends or simply enjoying time with your family. The design is separated into three main zones, including the master bedroom, complete with large ensuite and walk-in robe and the open plan living area which connects to the outdoor living space.
Home Designs

