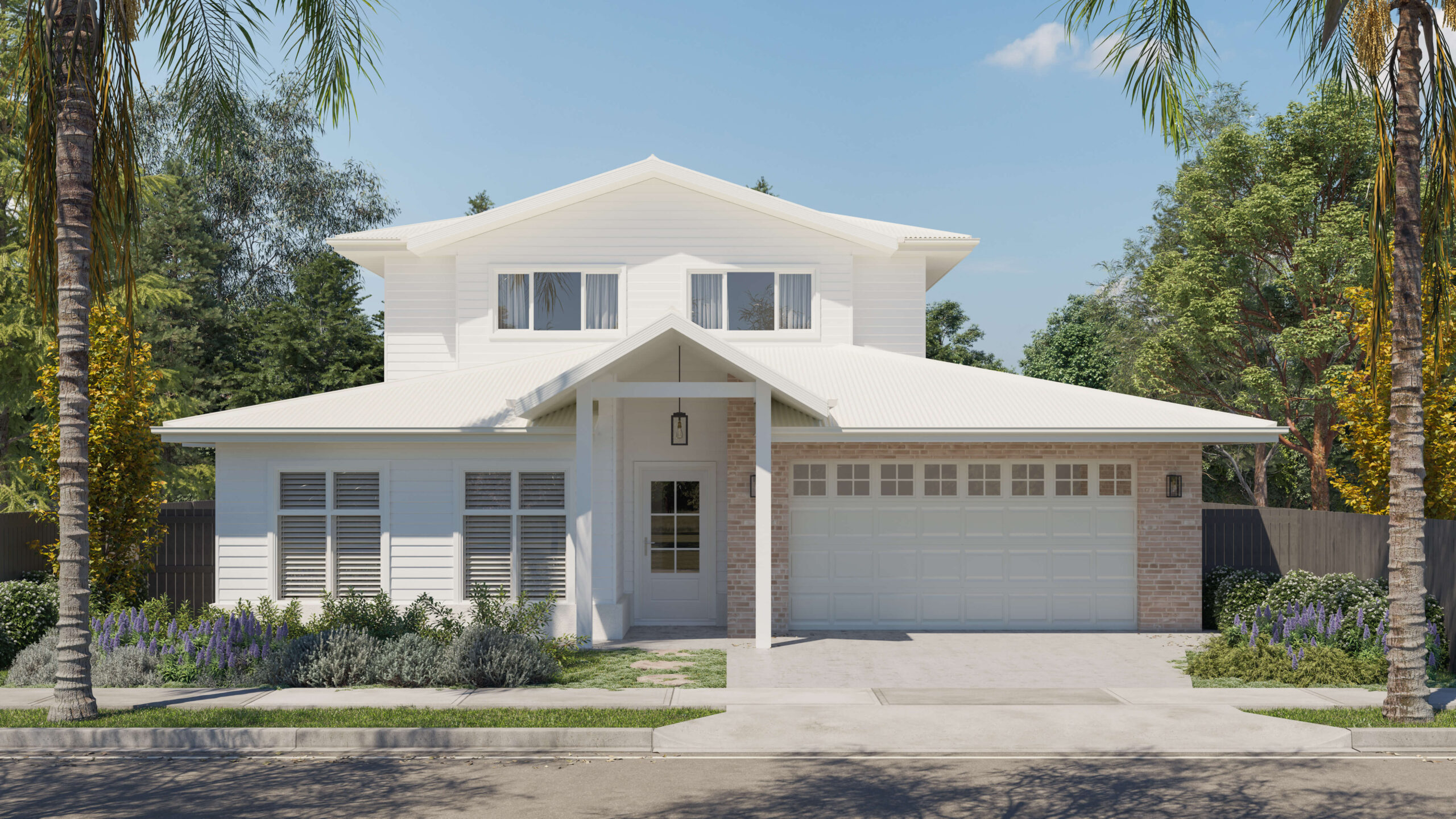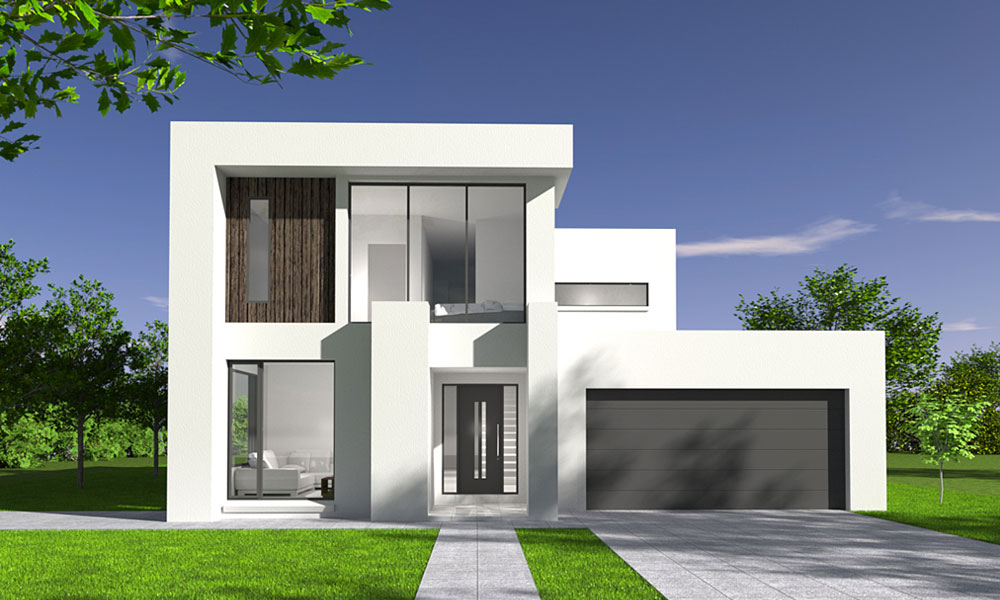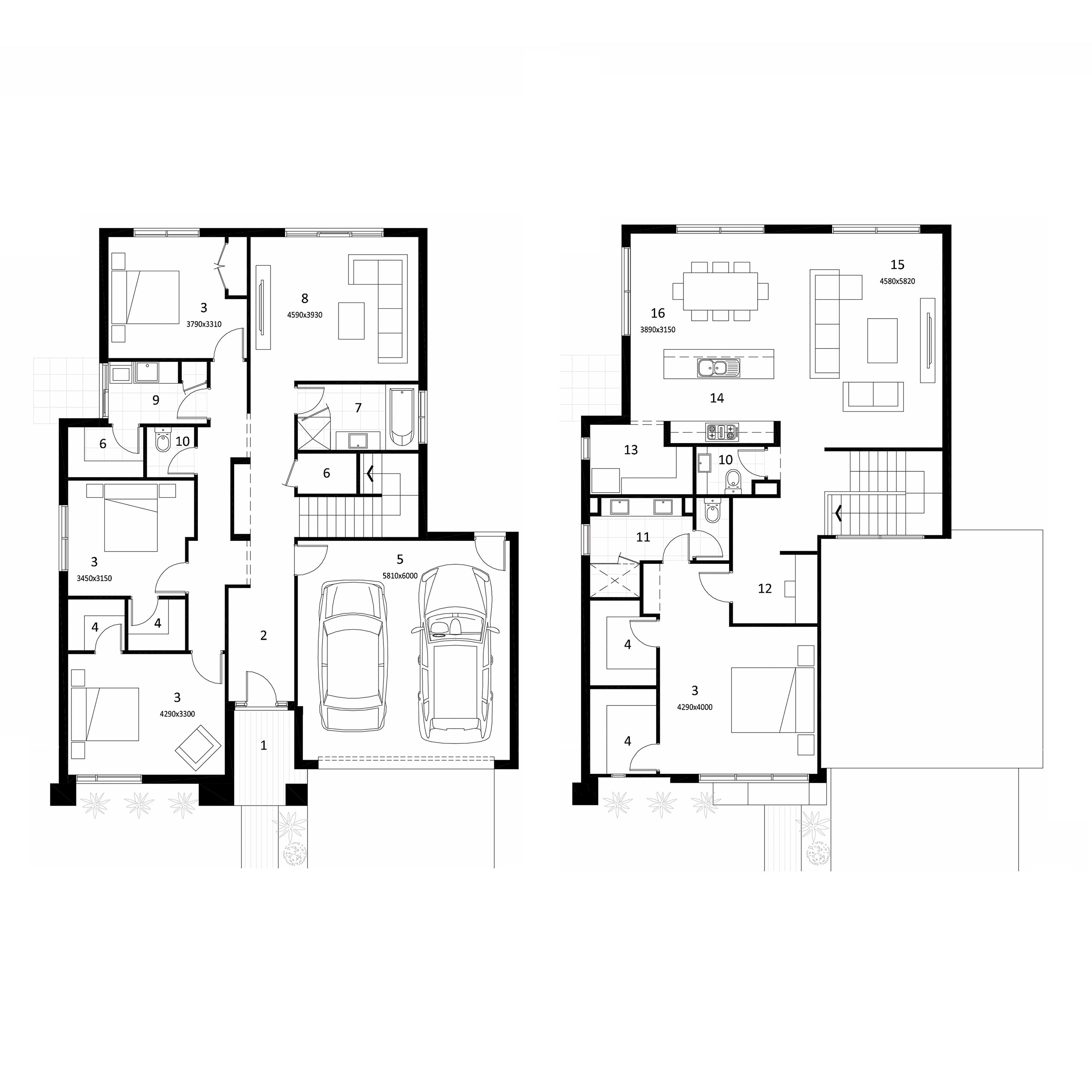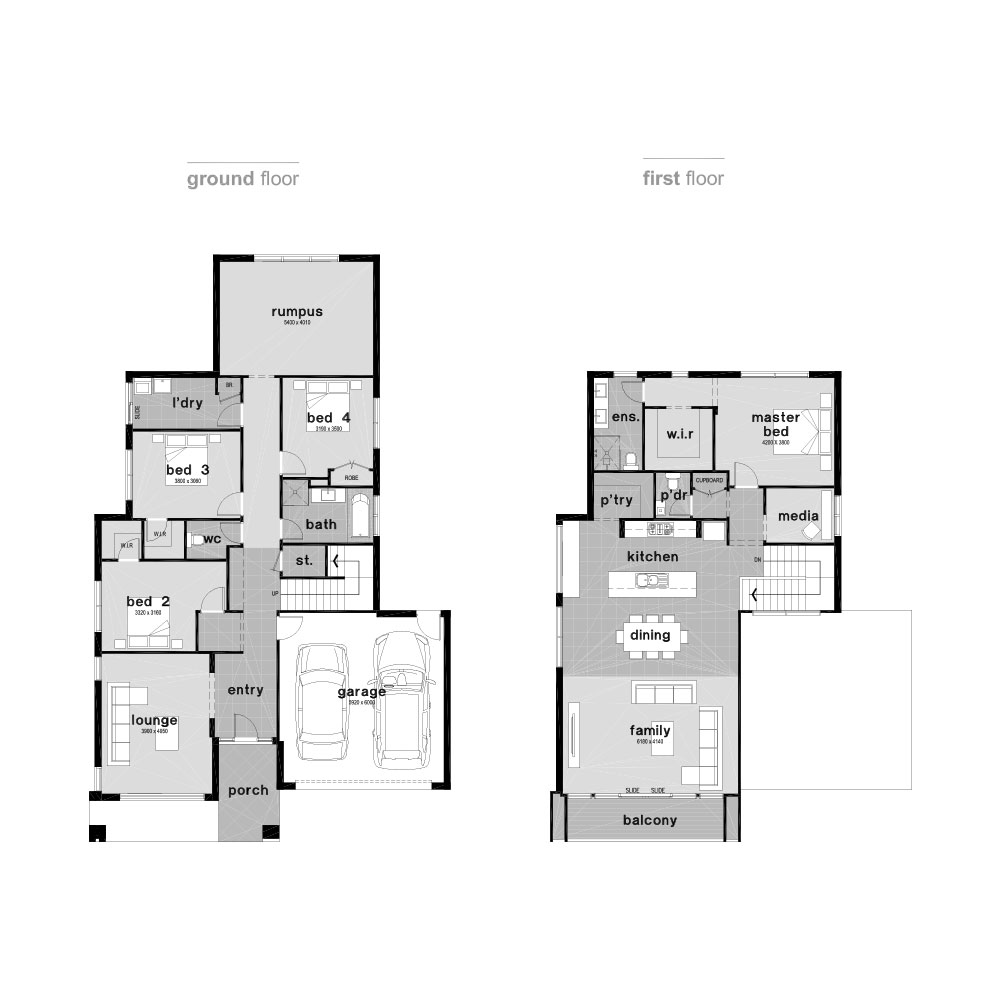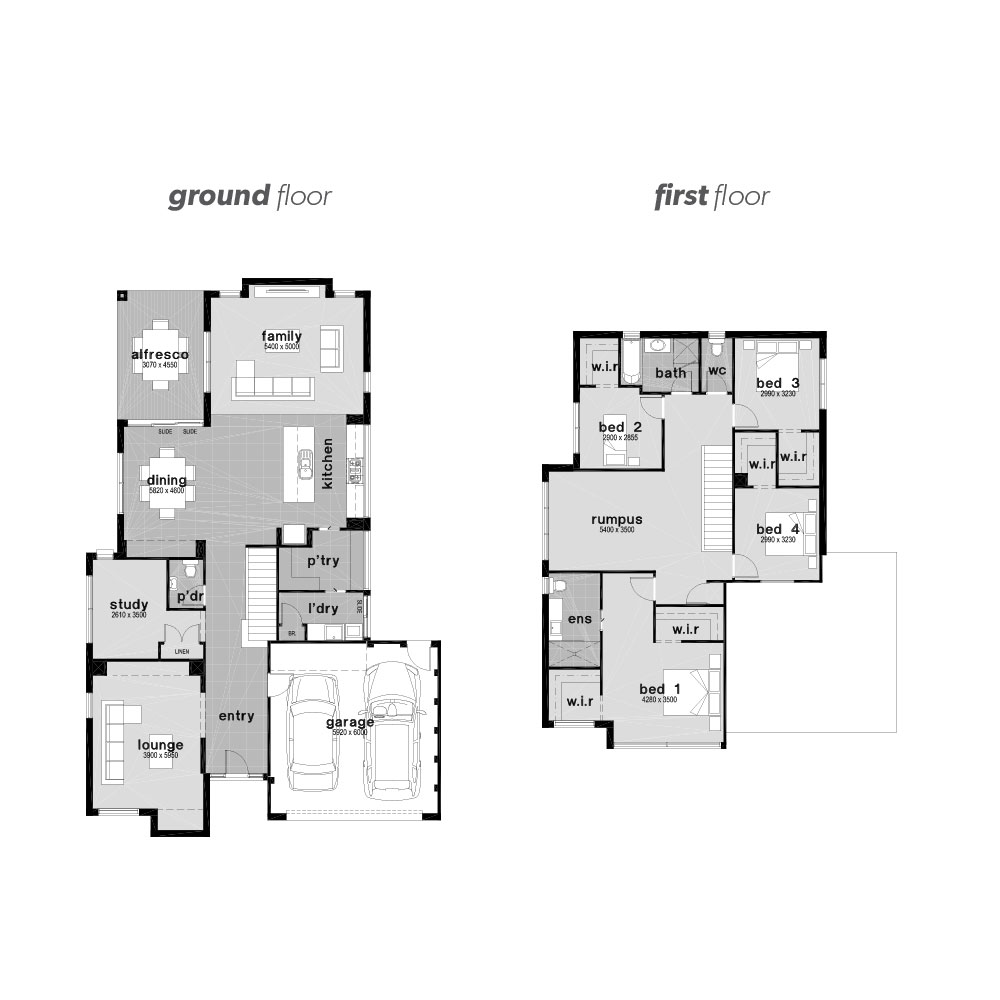Striking Modern Design
Part of the Cube Series, the design brief for the Aspen was to create a modern two-story home that suited the modern home site. The result is a striking design that includes everything a couple or family would want from their home plus a range of modern facades that provide the home with genuine street appeal.
Check out our standard Aspen Home Design.

