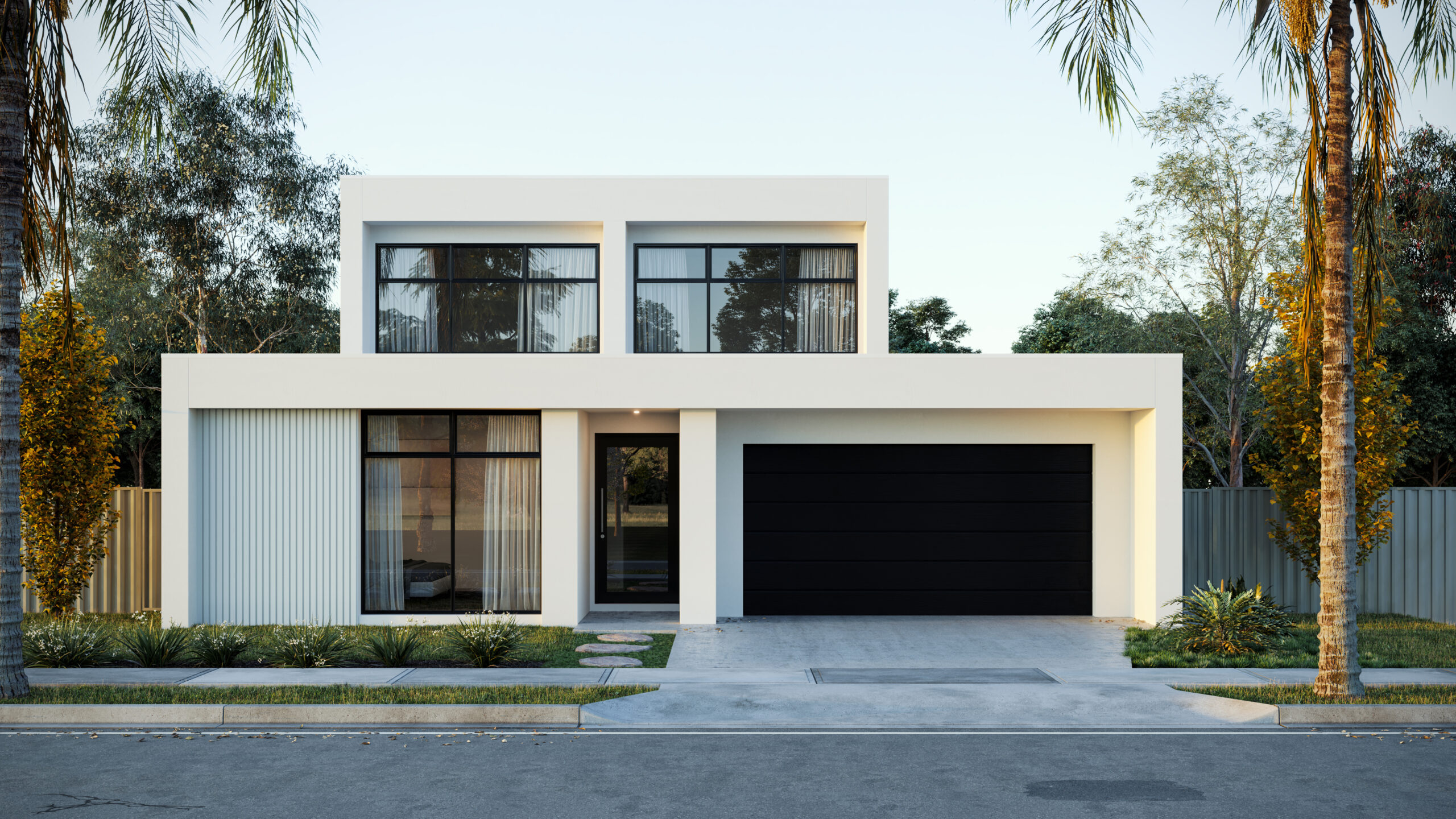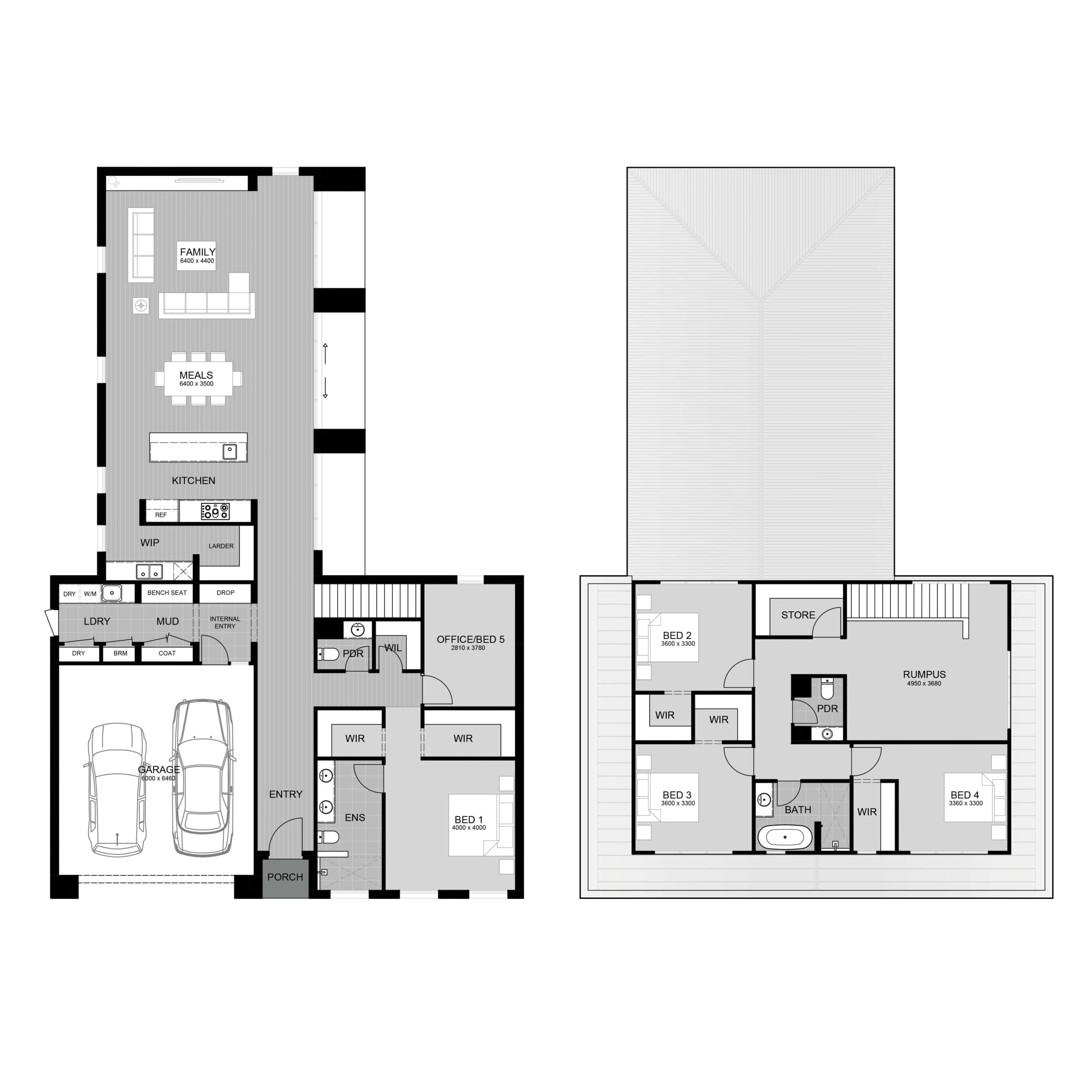The Polis 34 is a spacious double-storey design perfect for modern families. Featuring open-plan living, a gourmet kitchen with walk-in pantry, luxurious master suite, versatile office/5th bedroom, and multiple living zones. The rear living features a long linear form, perfectly suited for showcasing high ceilings. Upstairs boasts a rumpus, three bedrooms with walk-in robes, and ample storage, blending style and functionality seamlessly.
Home Designs


