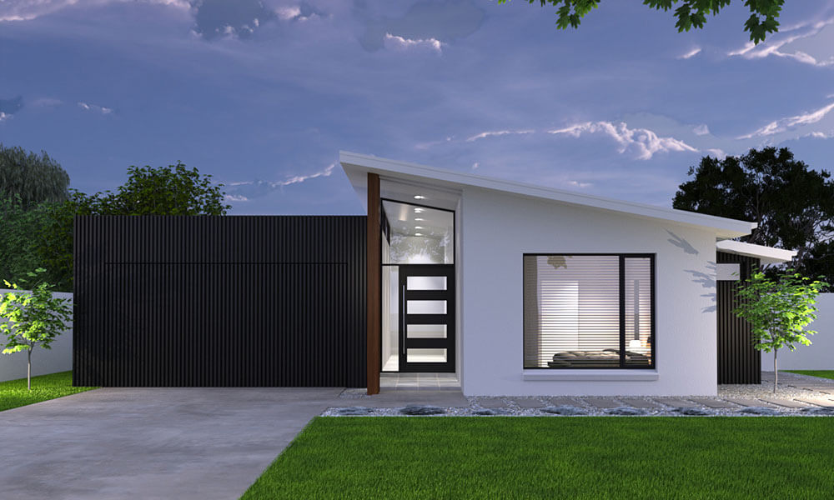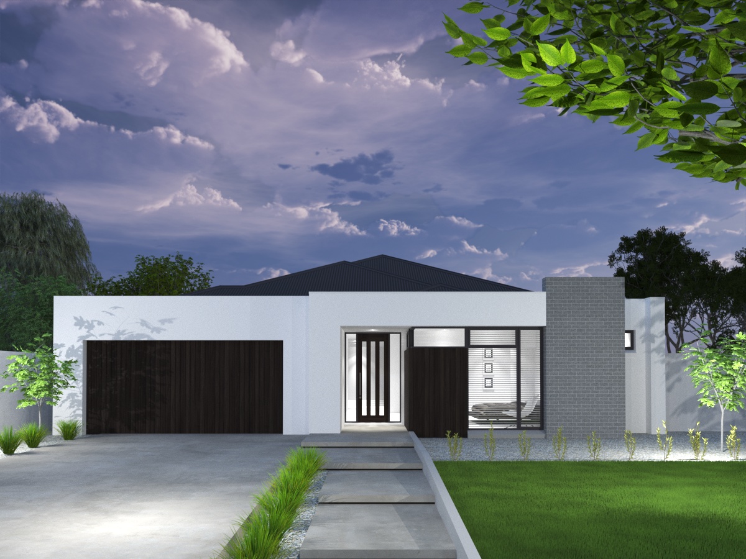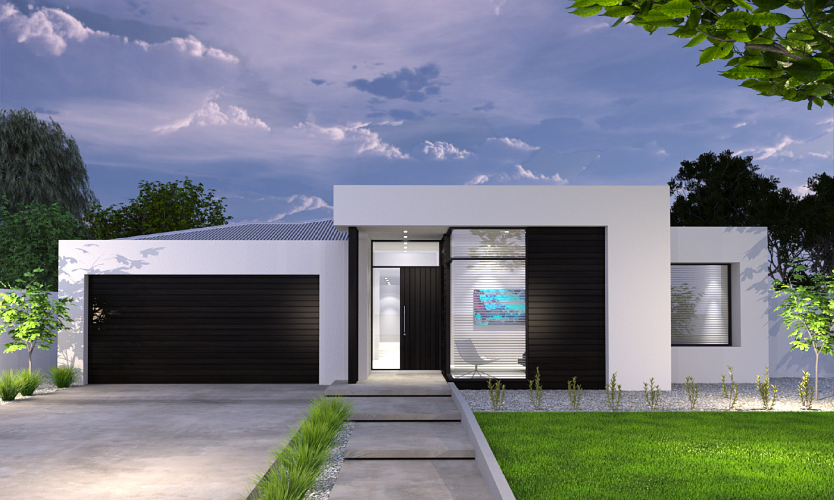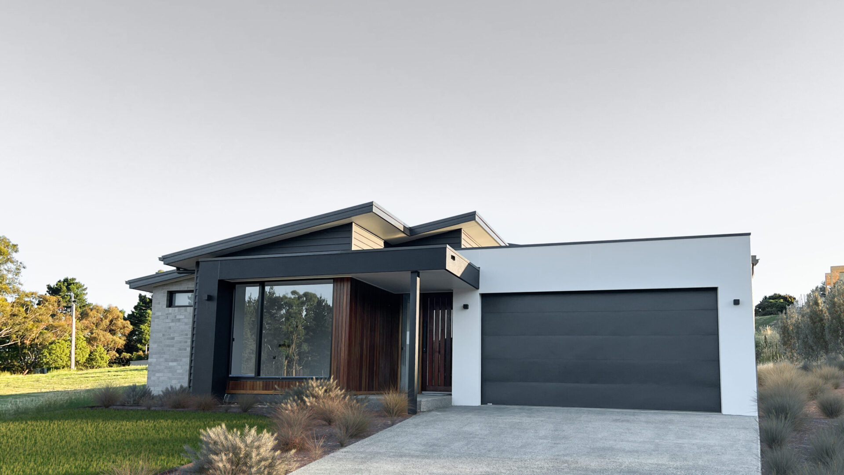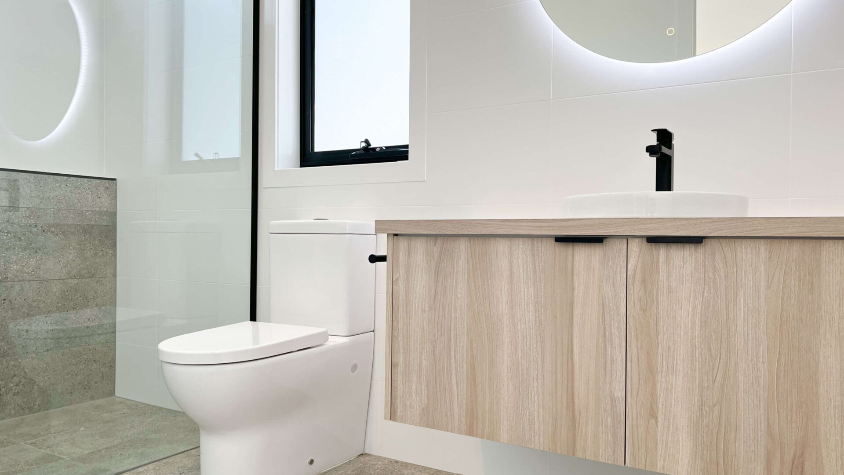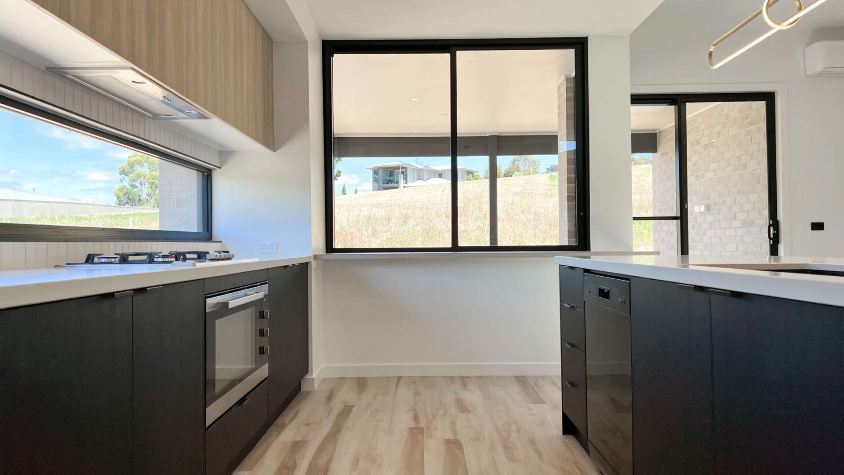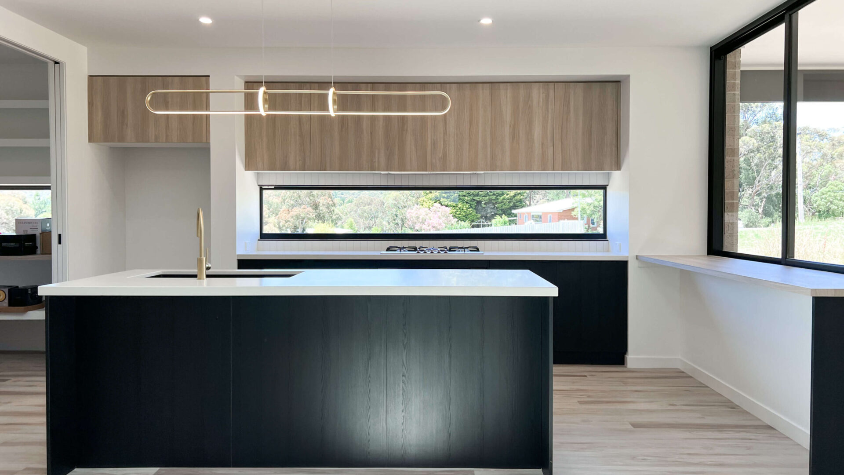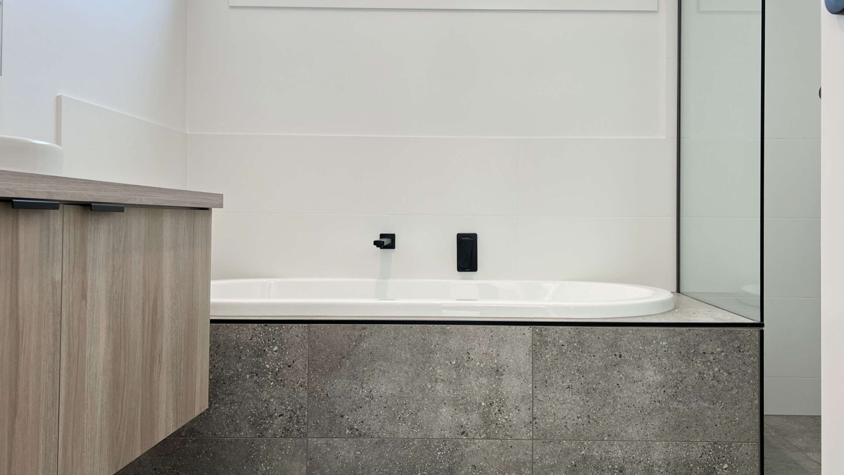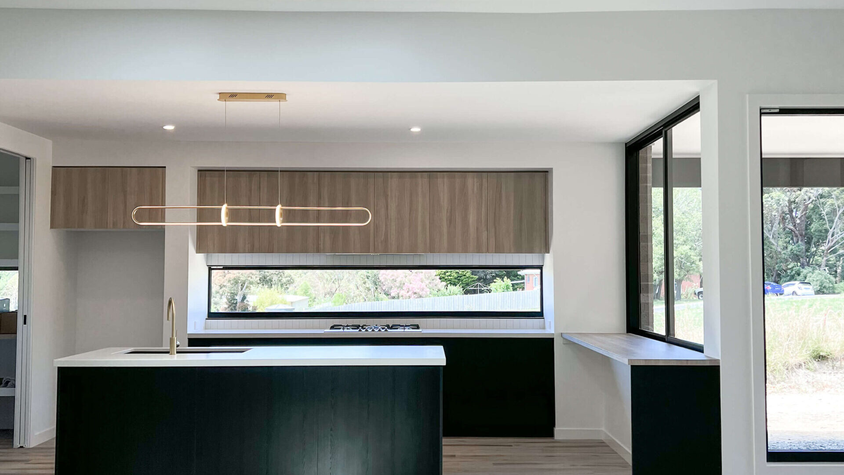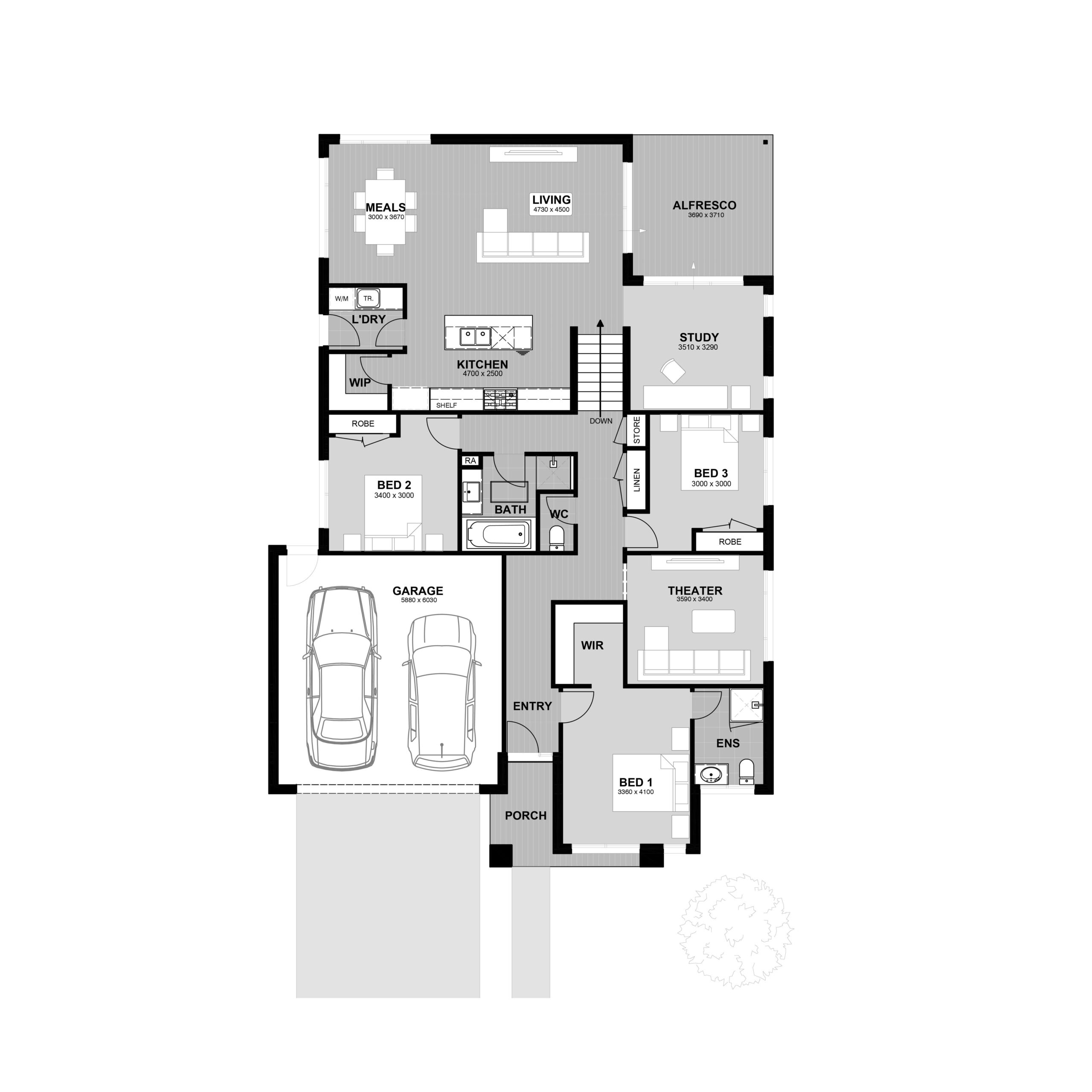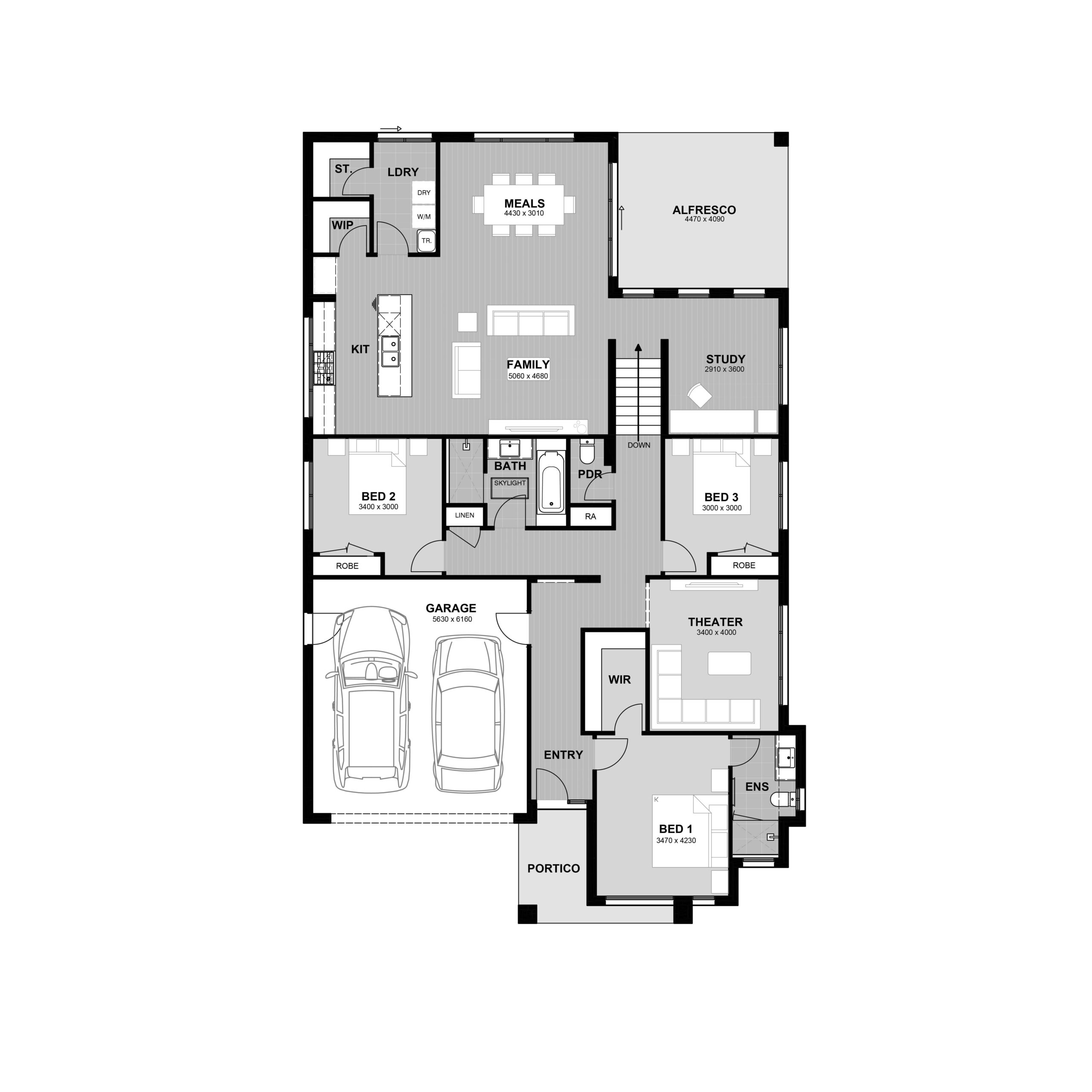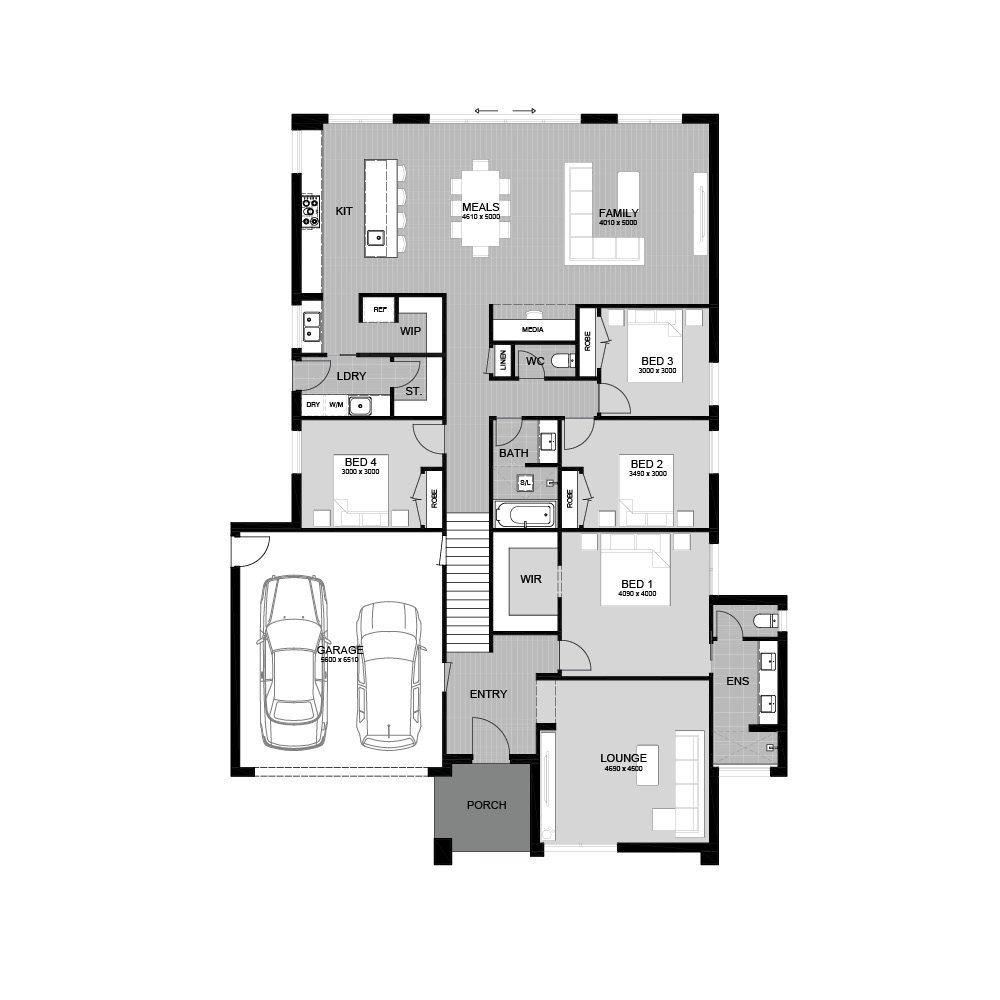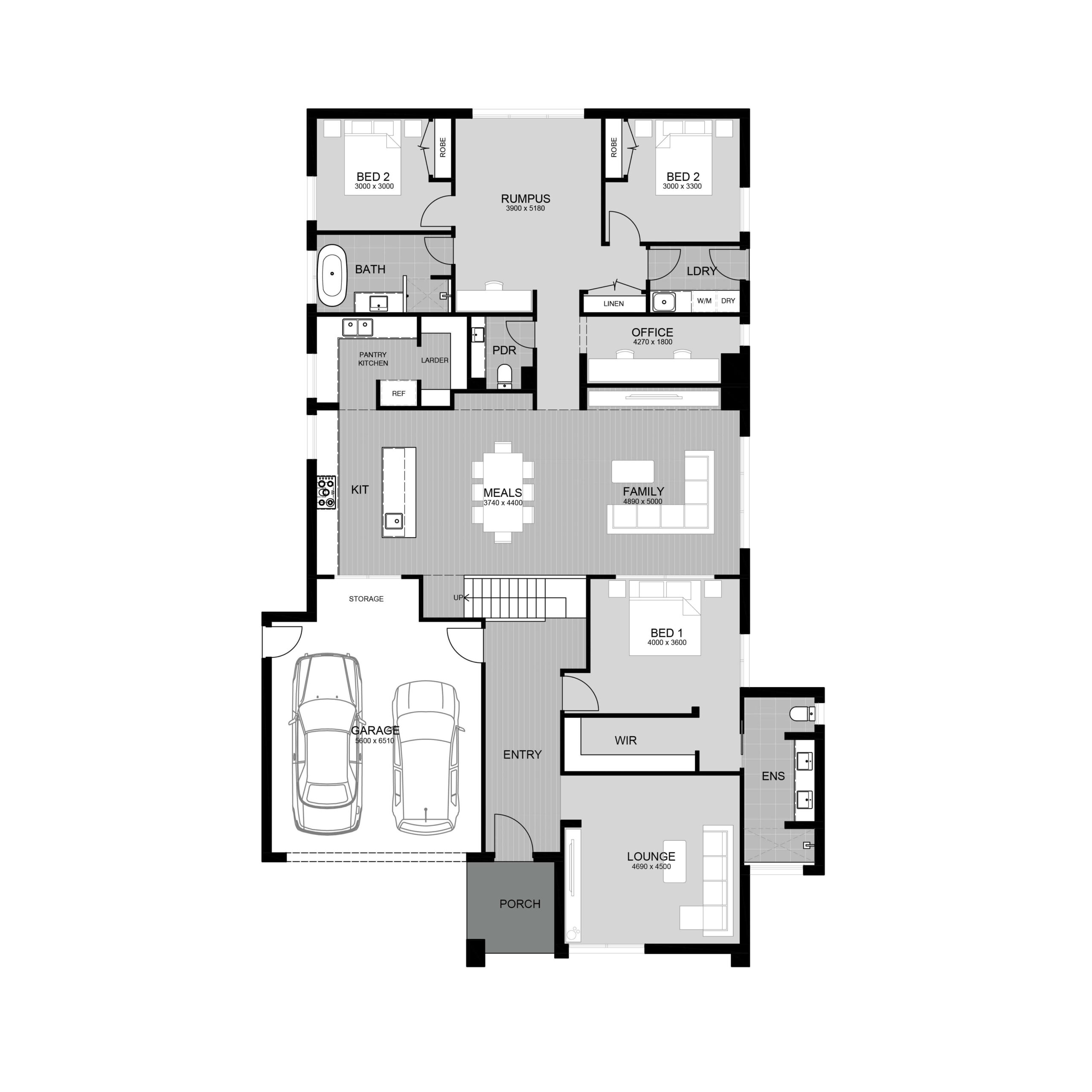The Platinum Strata SL is a multi-level home suitable for blocks with 1200 – 1500 of fall over the building area. Derived from our Platinum display home, this smaller version equally packs the most innovative design features and has been our most popular design to date. The Platinum SL will equally adapt to flat allotments.
The Strata 31 is a quad-level home with four distinct zones: garage with internal access, master bedroom and family area, lounge and study over the garage, and minor bedrooms with utilities at the rear lower level. It offers cost-effectiveness and buildability compared to custom or architect-designed homes and is easily adaptable for various room configurations. Additionally, it provides extra garage storage and features high ceilings at the entry for a dramatic facade and improved lounge access

