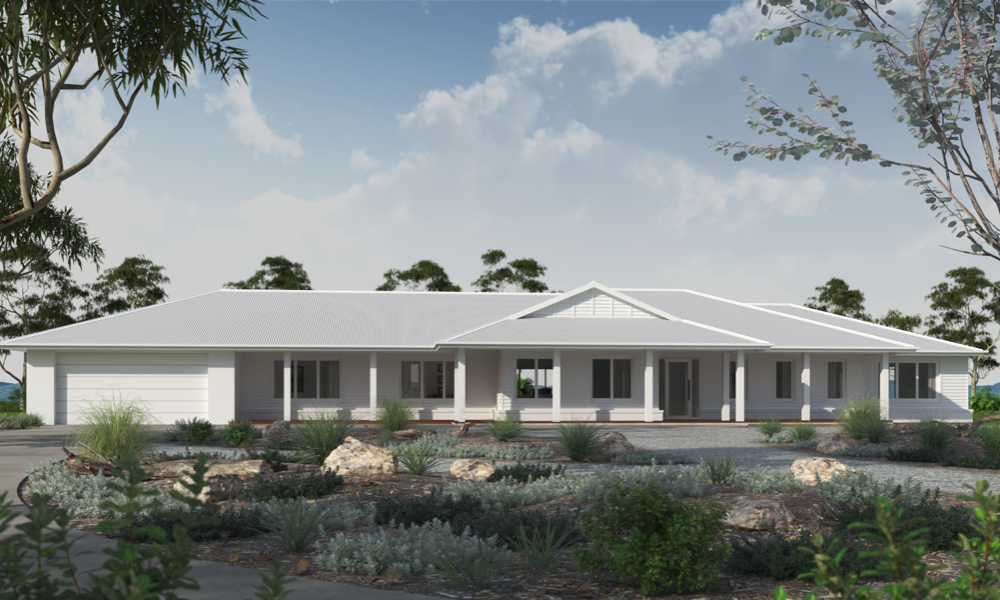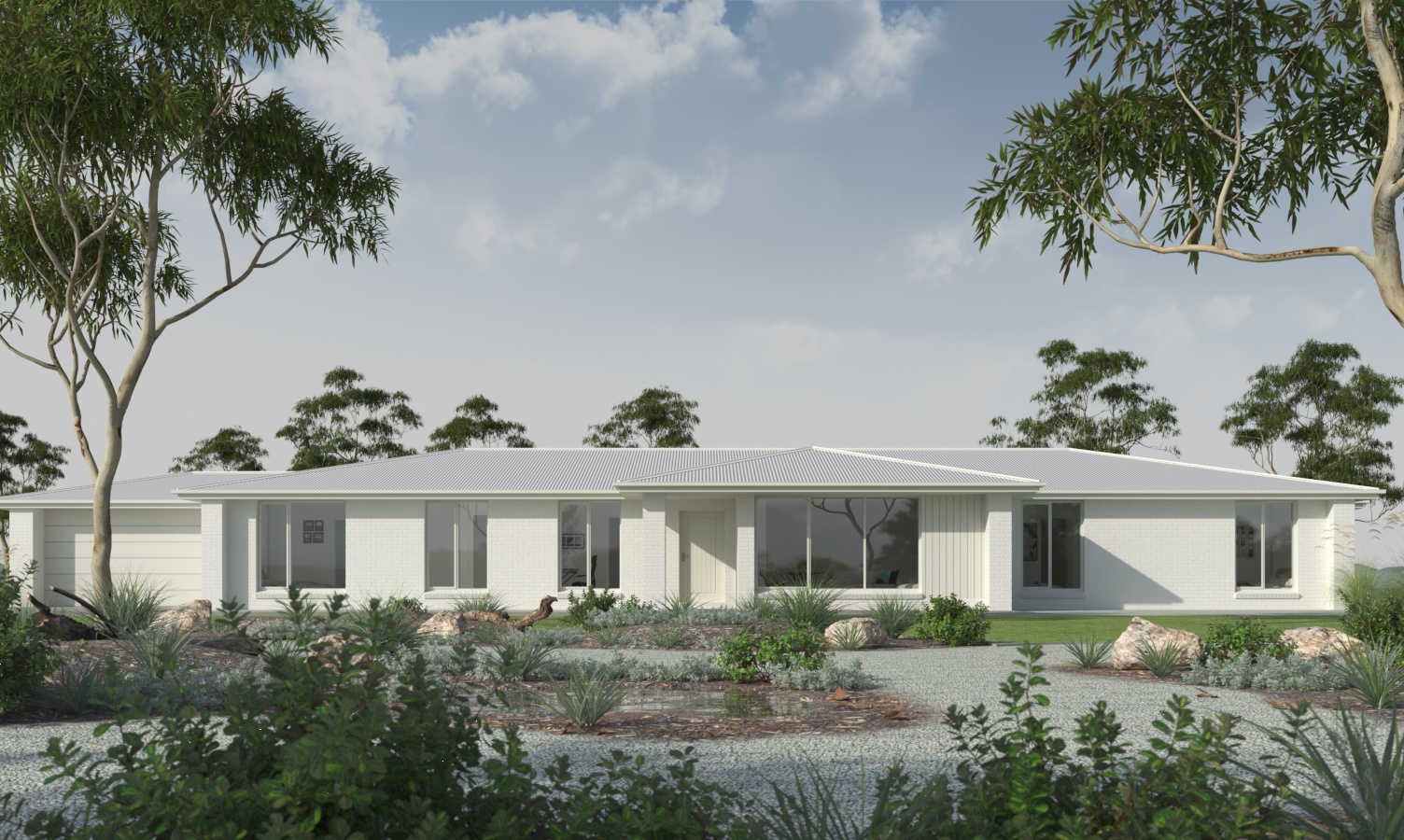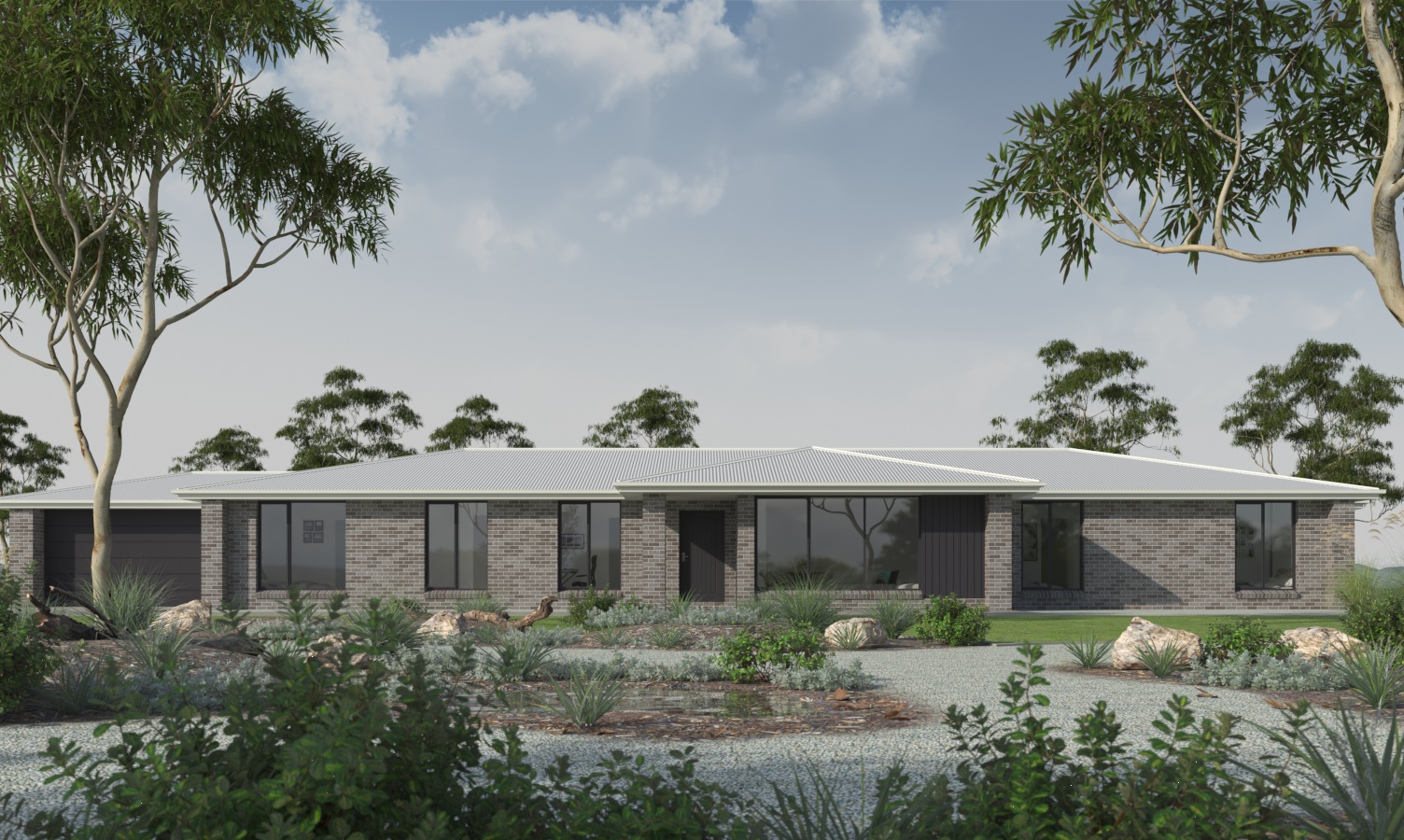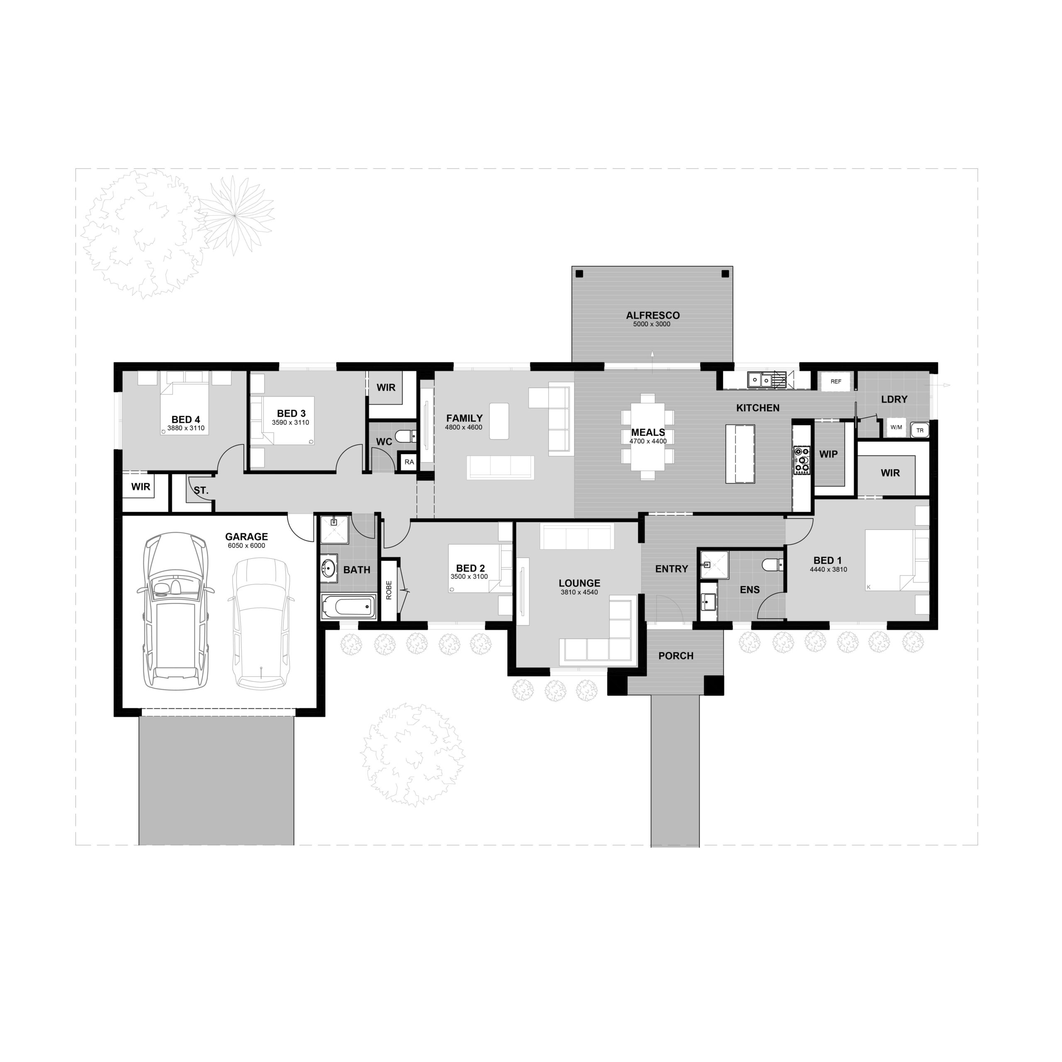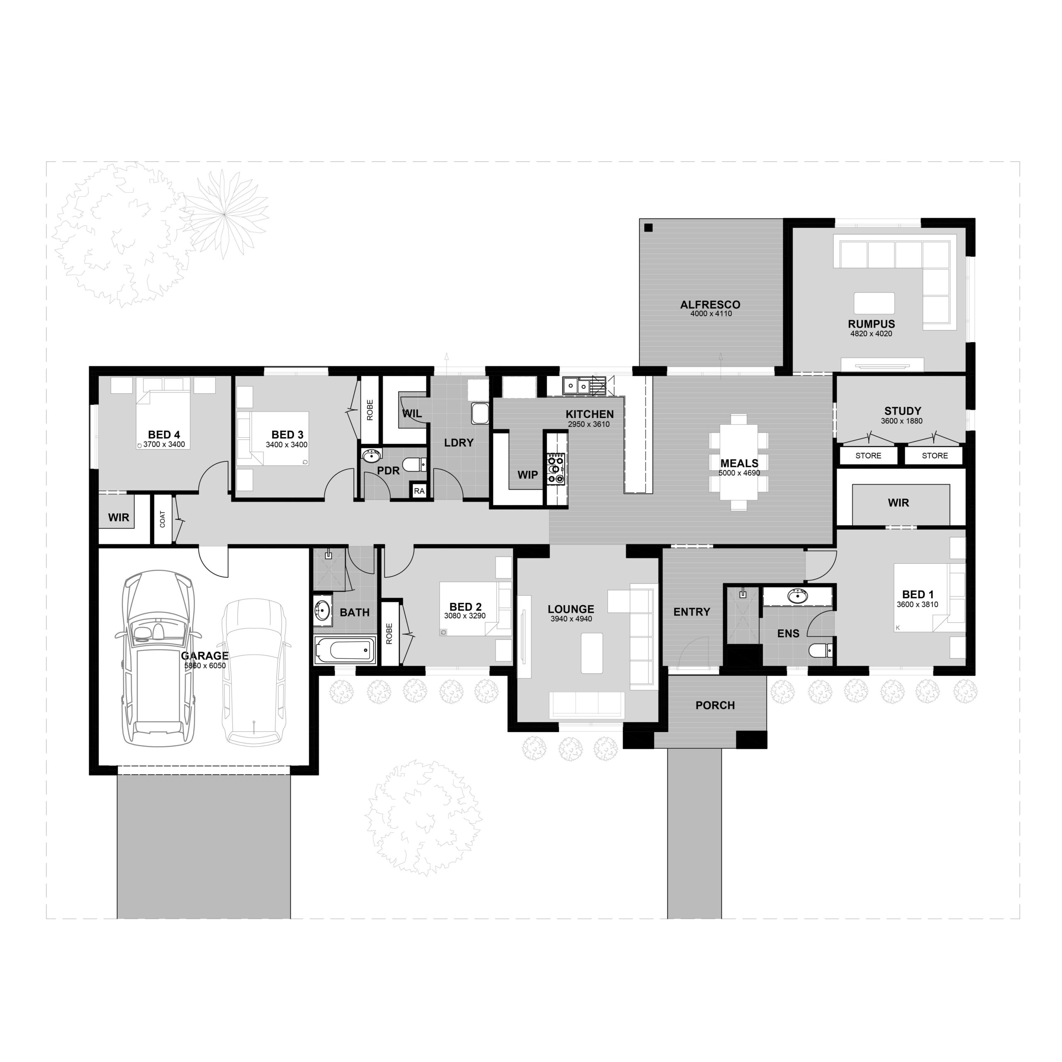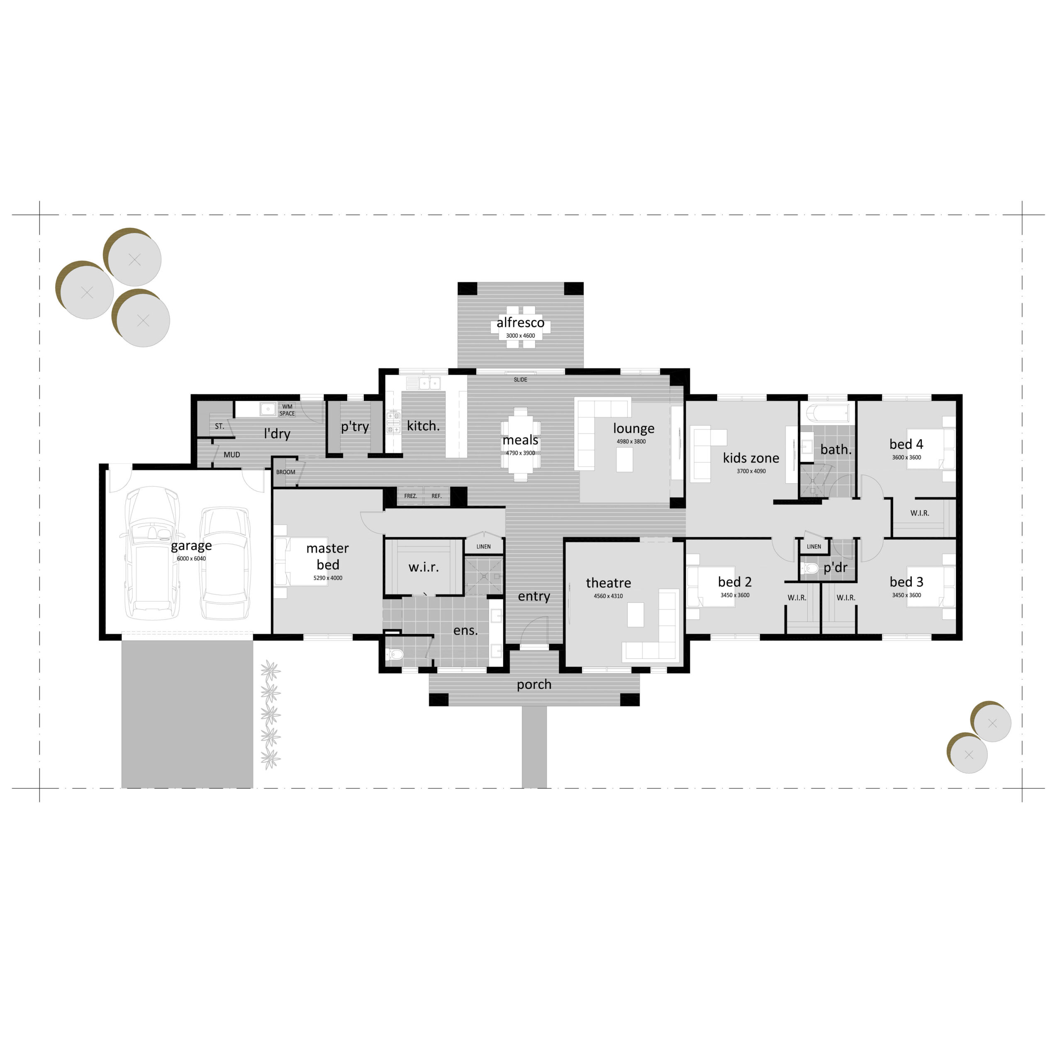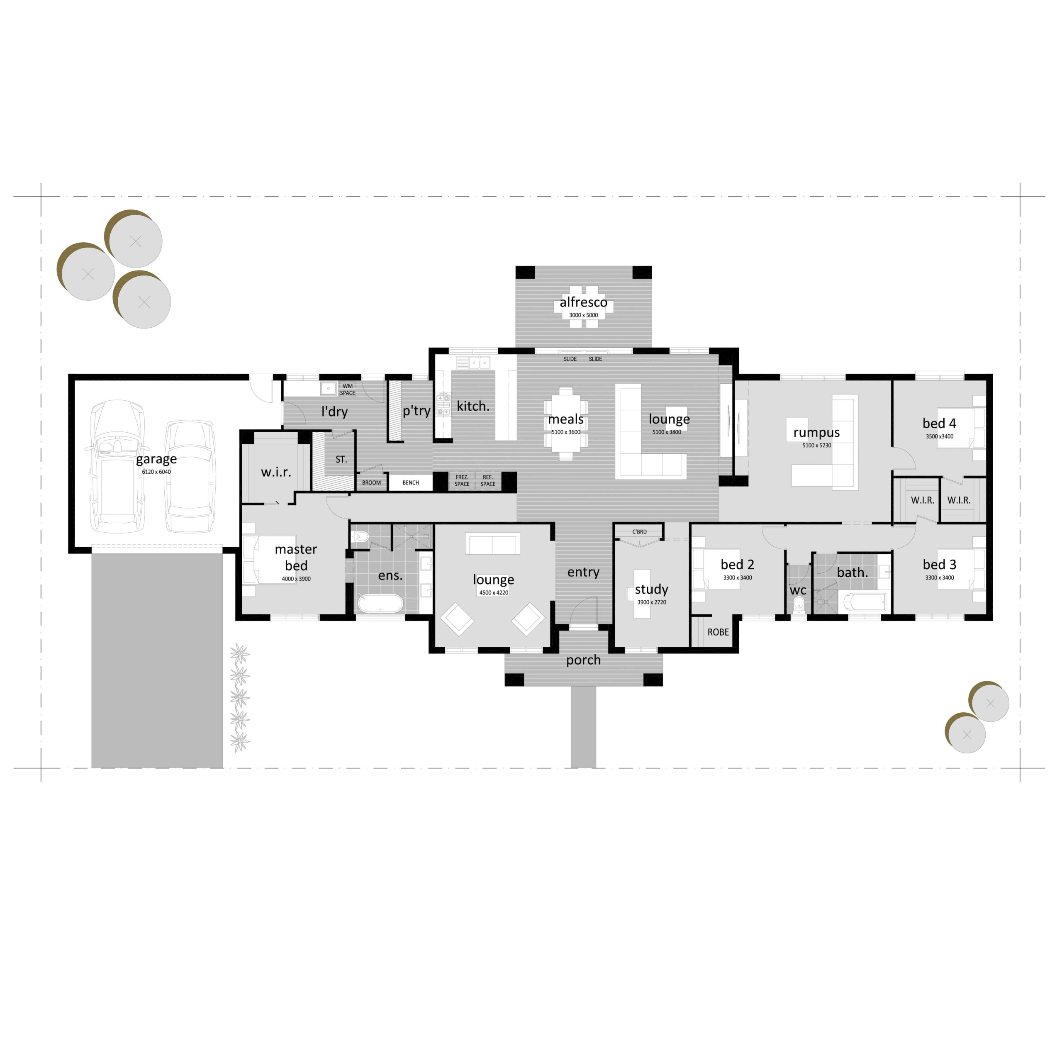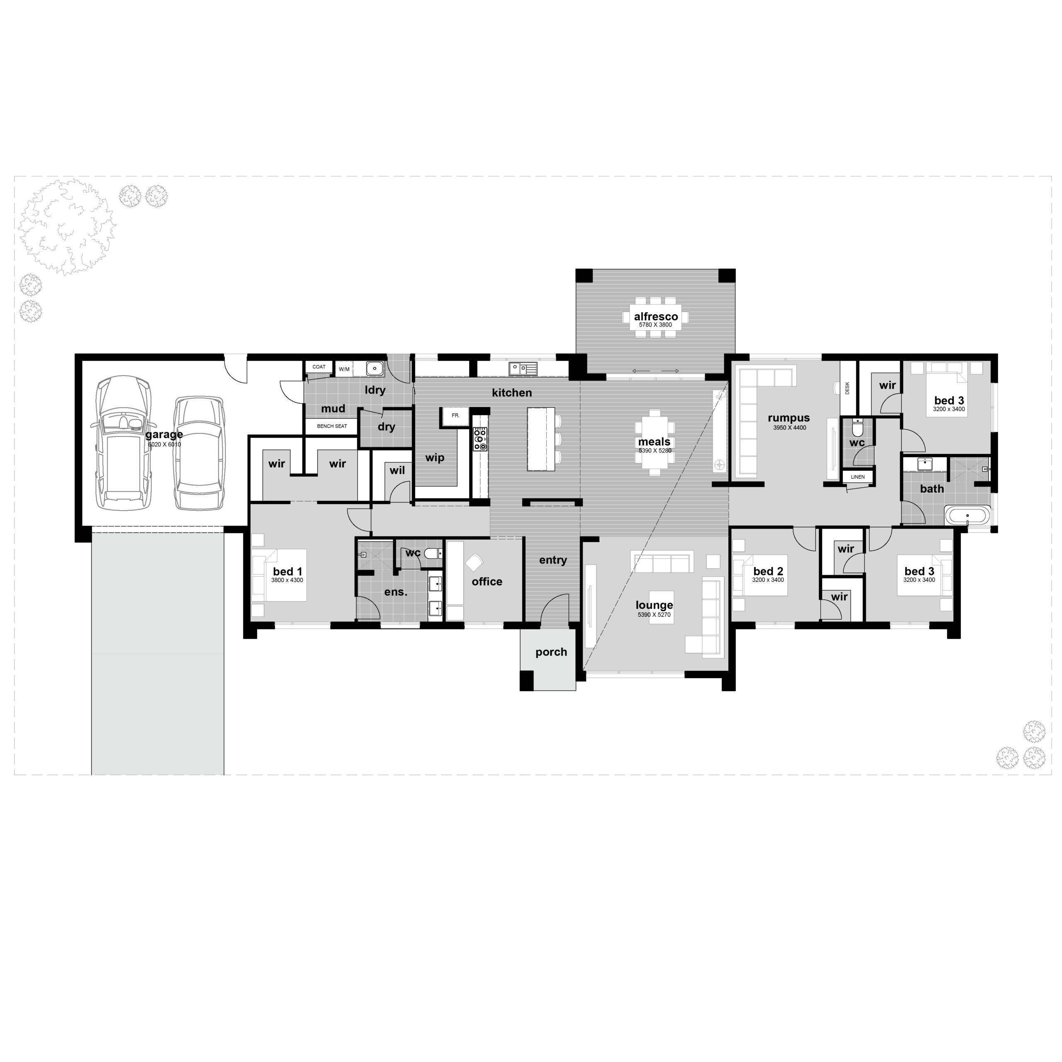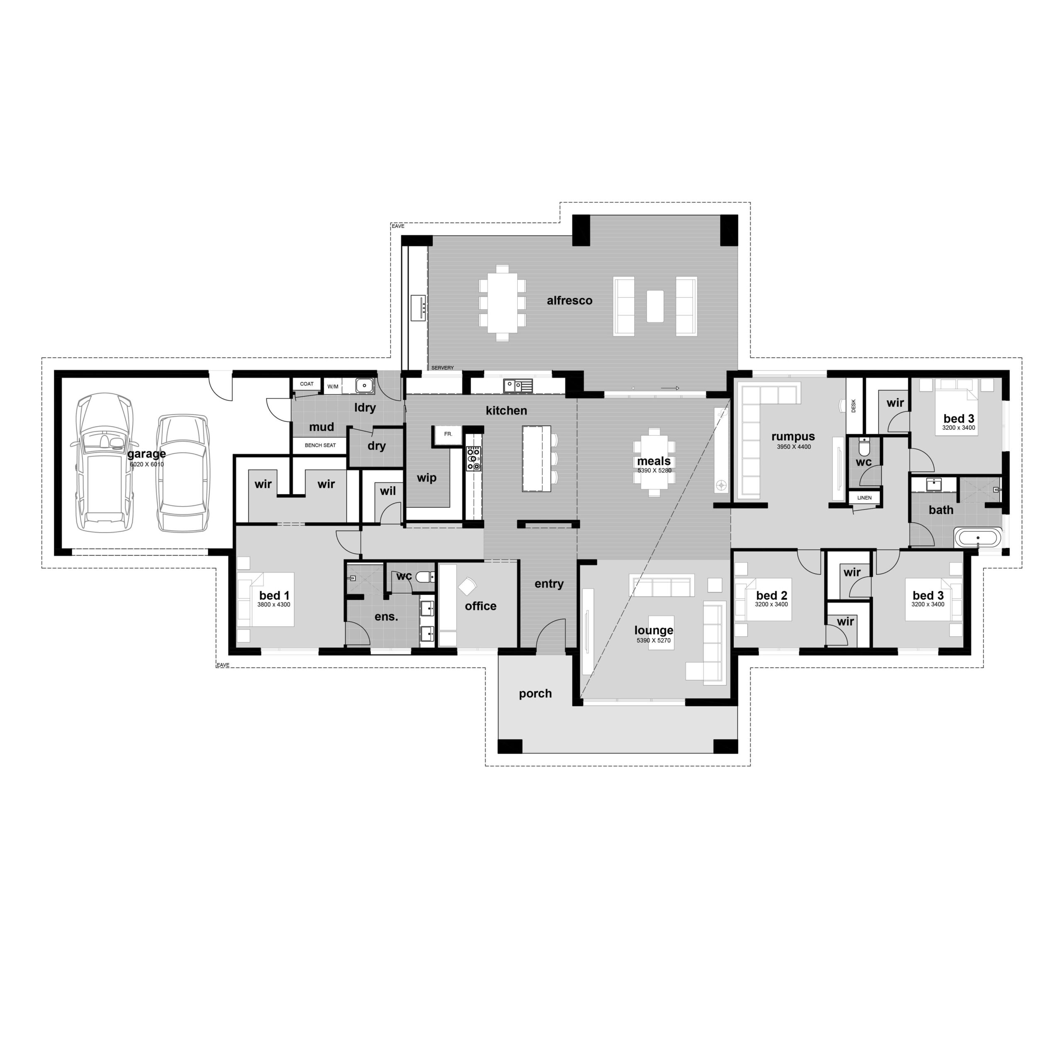Stylish Country Home
The Aurora takes full advantage of a country block size and potential views but is also perfectly suited to a corner allotment. Key features include an integrated alfresco area, a large rumpus room, a separate lounge and a master bedroom with a private entry. The design can be coupled with a range of façades including both traditional and contemporary options.

