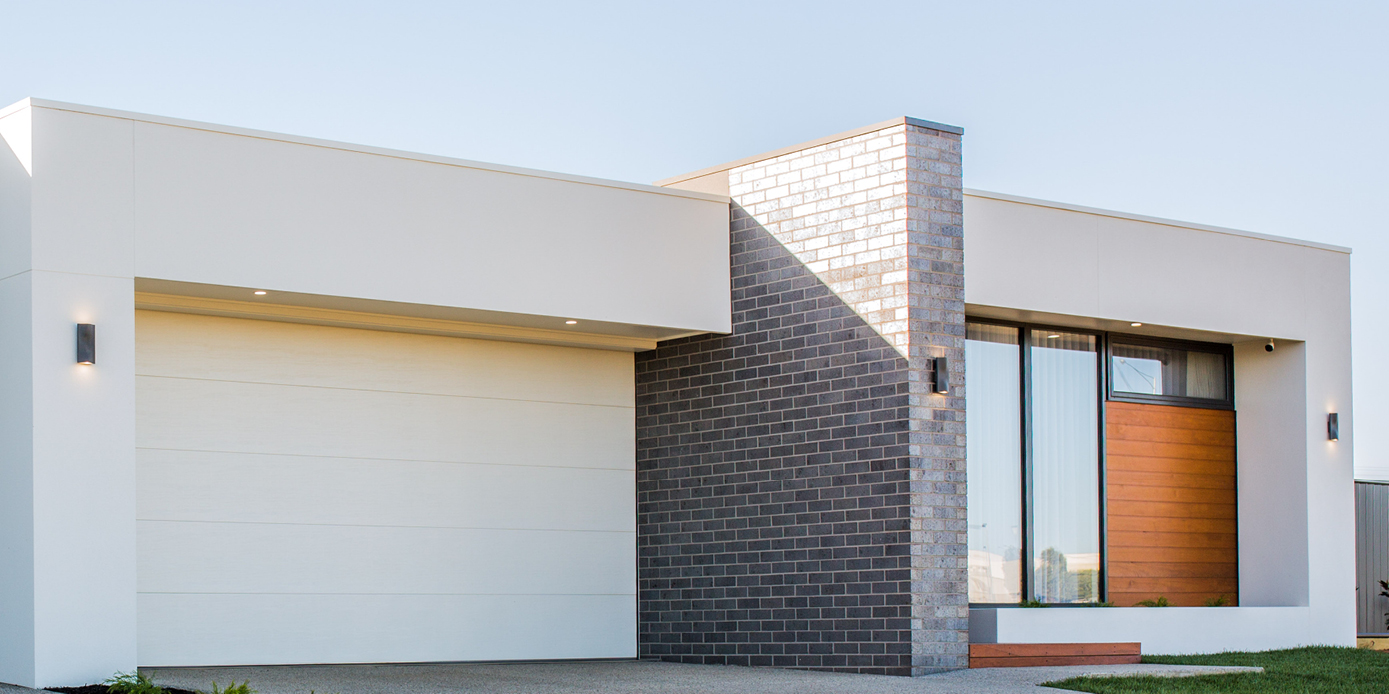Forum
Forum
4
2
2
The design brief for the Forum was to create ultra-modern home that could be adapted to almost any site. The result is a narrow design that sees a straight entry hallway separate the key living spaces from the bedrooms. The floorplan is complimented by a striking façade that uses a range of modern building materials.
The Forum is also available in 27 & 29 square versions. View the Forum home design.
- 35
Home Specifications:
| Living area | 27.18 squares |
| Garage area | 4.30 squares |
| Alfresco/Porch | 3.66 squares |
| Total area | 35.14 squares |
| Block width | 13.89 metres |
| Block depth | 30.20 metres |
Display Inclusions
Our homes feature high quality fittings and fixtures from our trusted local and national suppliers. We also offer professionally prepared colour schemes for you to select from.

