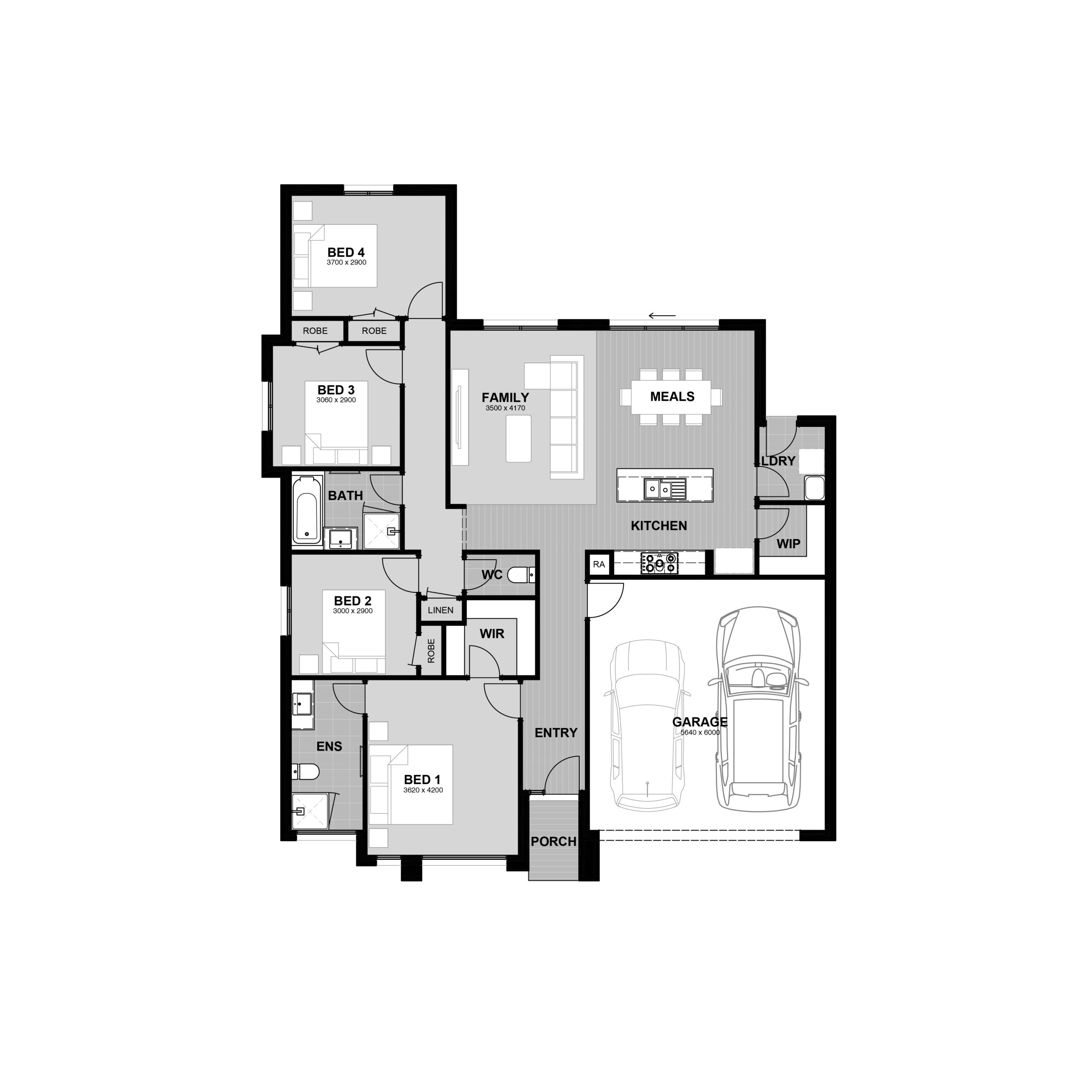Bonshaw 19, Winter Valley
House & Land
LOT 804 MAXI DRIVE, WINTER VALLEY
The Bonshaw has been designed to maximise your allotment space due to its shallow depth and flexibility to fit on smaller blocks, whilst also offering open plan living, large kitchen with walk in pantry and all the essential features, the Bonshaw has been a proven winner amongst first home buyers and investors.
Floorplans:
$0
$577,650
- 19
4
2
2
Home Specifications:
| Living area | 15.10 squares |
| Garage area | 4.02 squares |
| Alfresco/Porch | 0.00 squares |
| Total area | 19.37 squares |
| House length | 16.60 metres |
| House width | 13.70 metres |
Pricing
Package availability and pricing are correct at the time of advertising. Floor plan and home siting (without alteration) are subject to land availability at the time of submitting your Request to Quote. Land is purchased directly from the developer and does not include conveyancer fees, land stamp duties, or local council infrastructure levies.
Site Costs
Your site costs are subject to the following:
- Engineers' details, site report, and soil test
- House orientation and 7-Star Energy Rating report
- Building zone
- Bushfire Rating (BAL) or BMO permit
- Flood zone or AHD requirements
- Termite Zone
- Planning permits by owner
- Removal of trees by owner
- Retaining walls
- Site excavation or removal of materials, cartage, and dumping fees
- Extension or establishment of services
- Temporary water and power supply
- Site access and/or heavy vehicle access to the building location
- Decommissioning of adjoining allotment services
- Adjoining building protection
Home Estimate
You will receive a written estimate of costs within 7 days, including any known site upgrades, a detailed list of inclusions, and a comprehensive breakdown of available upgrades.
Home Inclusions
External Features
- Facade upgrades
- Facade upgrades
- Site work & slab upgrade allowance
- Water tank installation
- Automatic garage door
- BAL & 7 star energy assessed
INTERNAL Features
- Choice of colour schemes
- Gas ducted heating
- Split system cooling
- Floor tiles and carpets throughout
- Stainless steel appliances & dishwasher
- TV Antenna & telephone connection
- Seasonal promotion pack
- Substantial “off the plan” stamp duty savings

