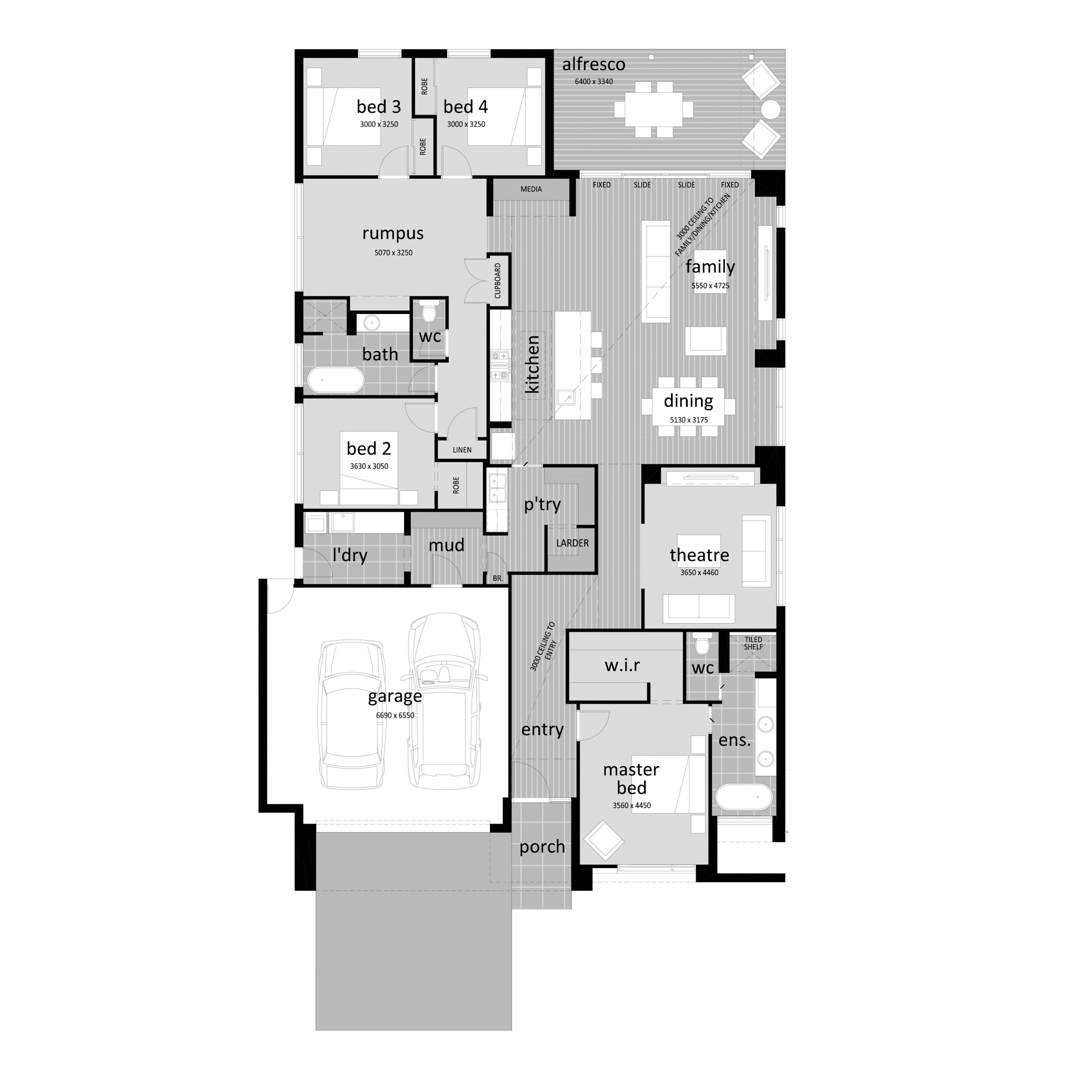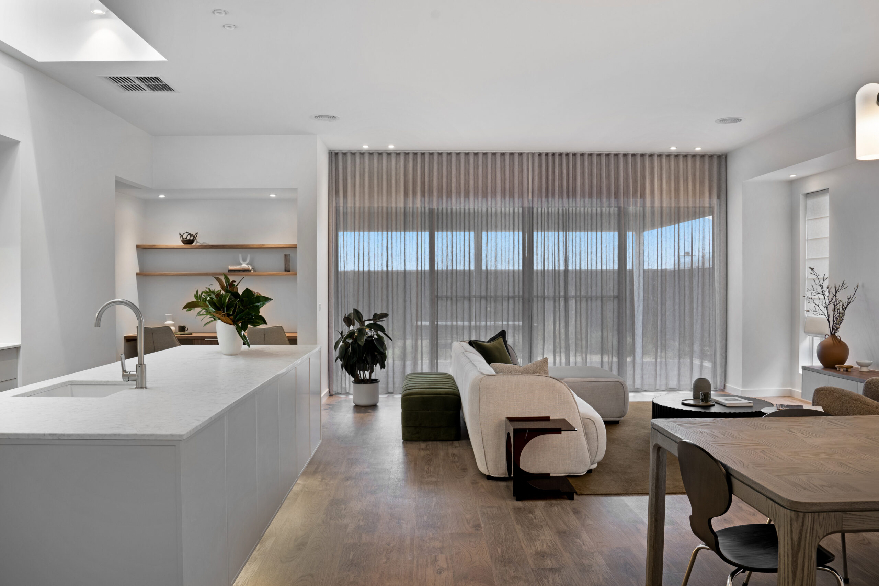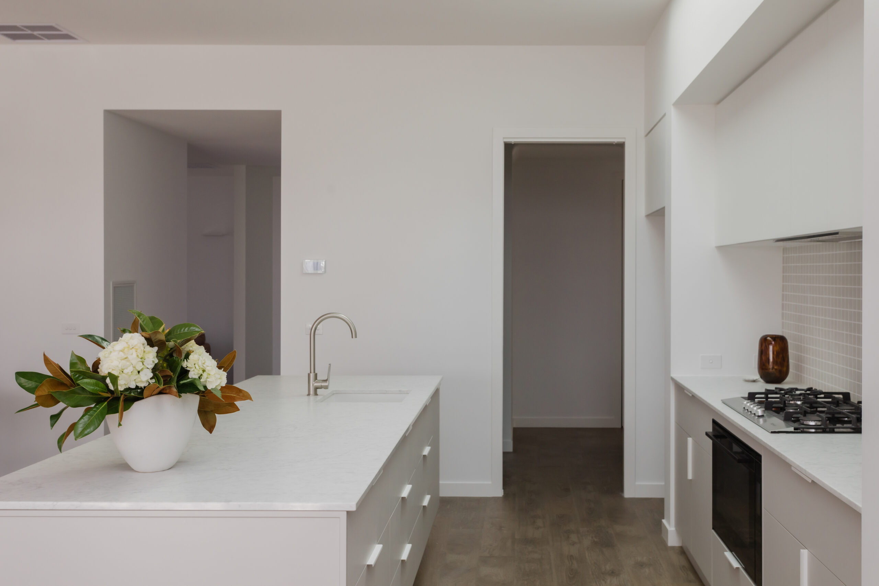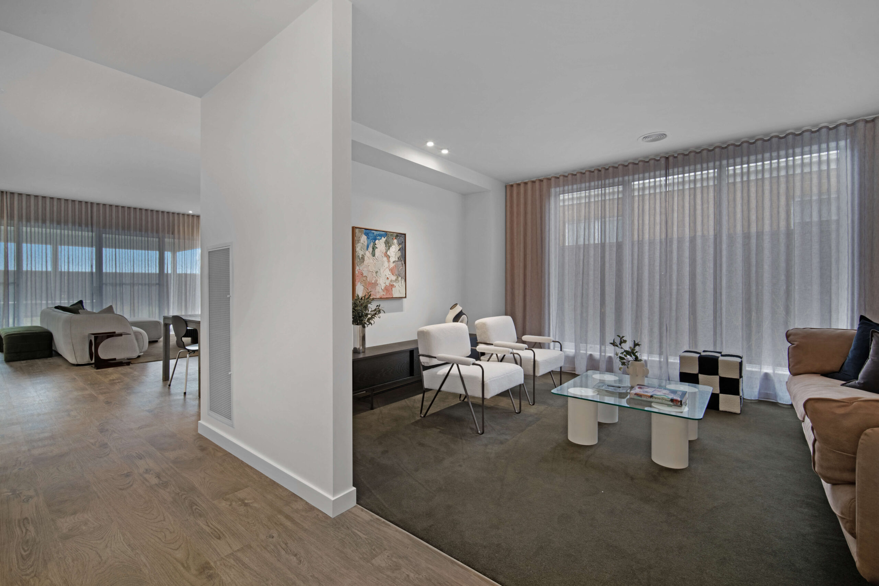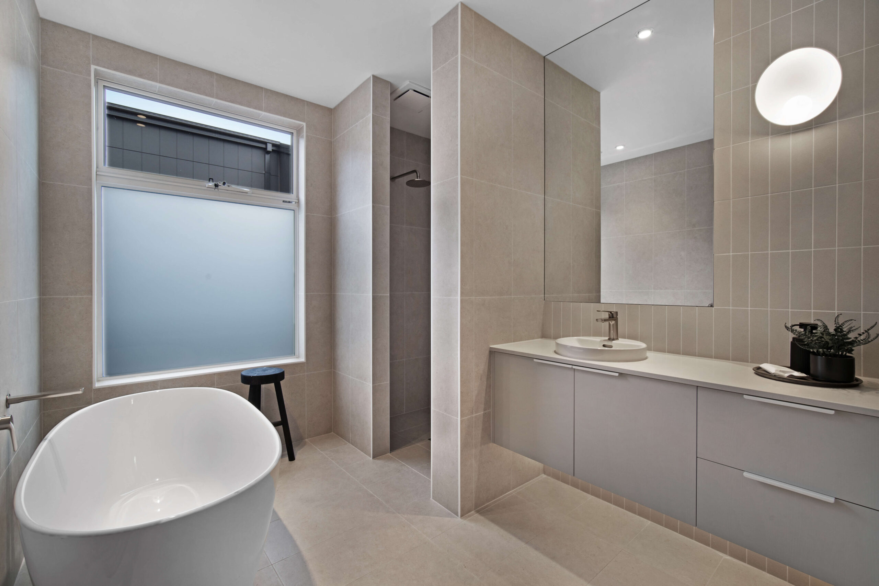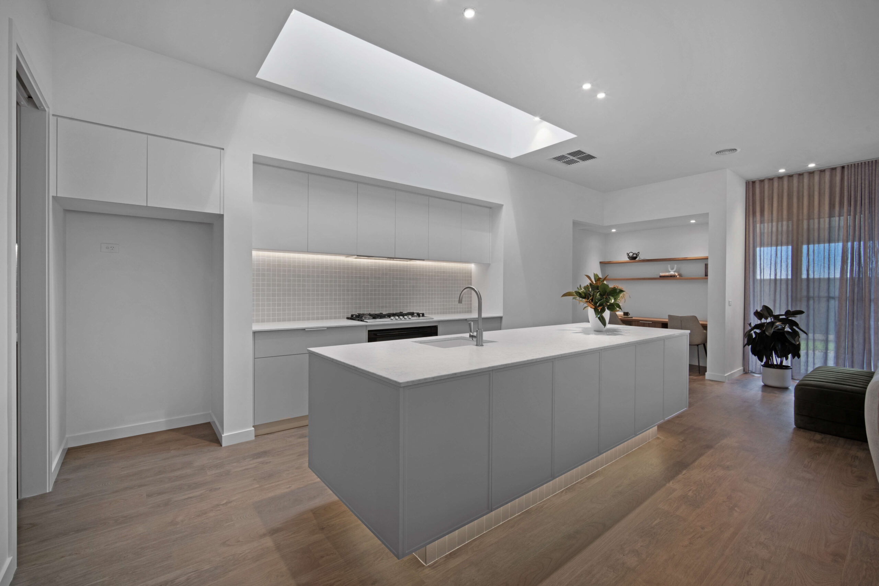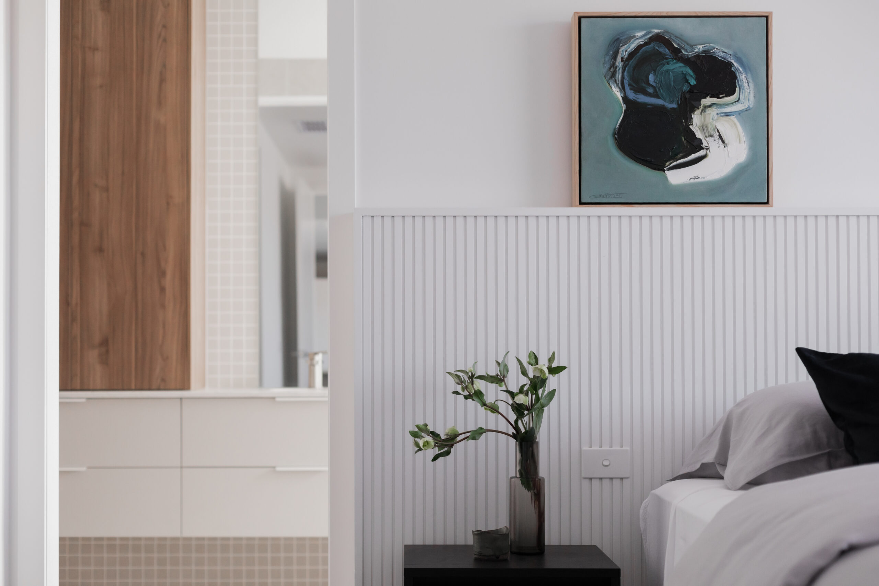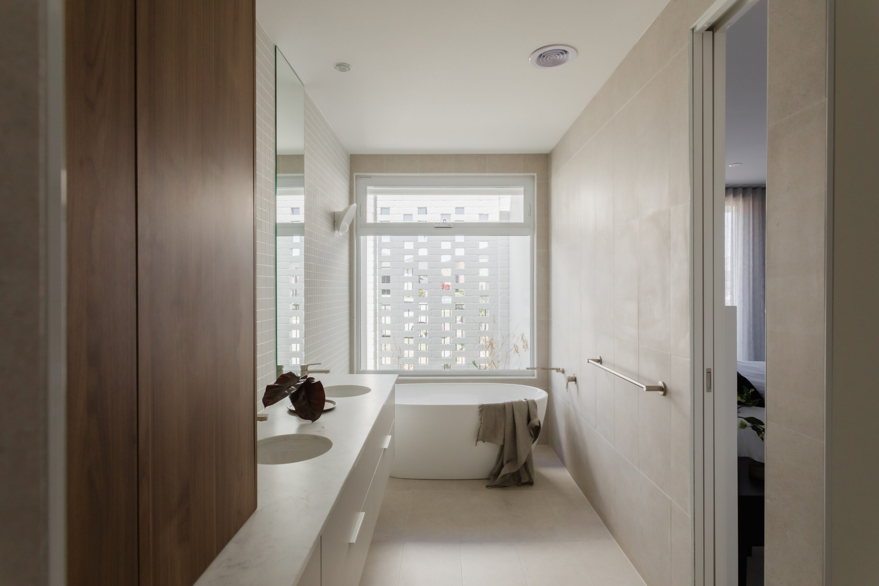Platinum
Platinum
4
2
2
Platinum – A sophisticated family home with an emphasis on utility and functionality
Following the success of our 2020 Platinum display, we revisited the beloved design with a strong focus on utility. The new Platinum offers all the essential elements that a family could wish for, while also incorporating numerous innovative design features to guarantee that everyone enjoys their own space and privacy.
NOW OPEN
16 Blomeley Drive, Lucas
Wednesday – Friday: 1pm – 4pm
Saturday & Sunday: 1pm – 5pm
- 32
$384,600
4
2
2
Home Specifications:
| Living area | 25.52 squares |
| Garage area | 5.02 squares |
| Alfresco/Porch | 2.04 squares |
| Total area | 32.38 squares |
| House width | 14.57 metres |
| House depth | 23.28 metres |
Display Inclusions
Our homes feature high quality fittings and fixtures from our trusted local and national suppliers. We also offer professionally prepared colour schemes for you to select from.

