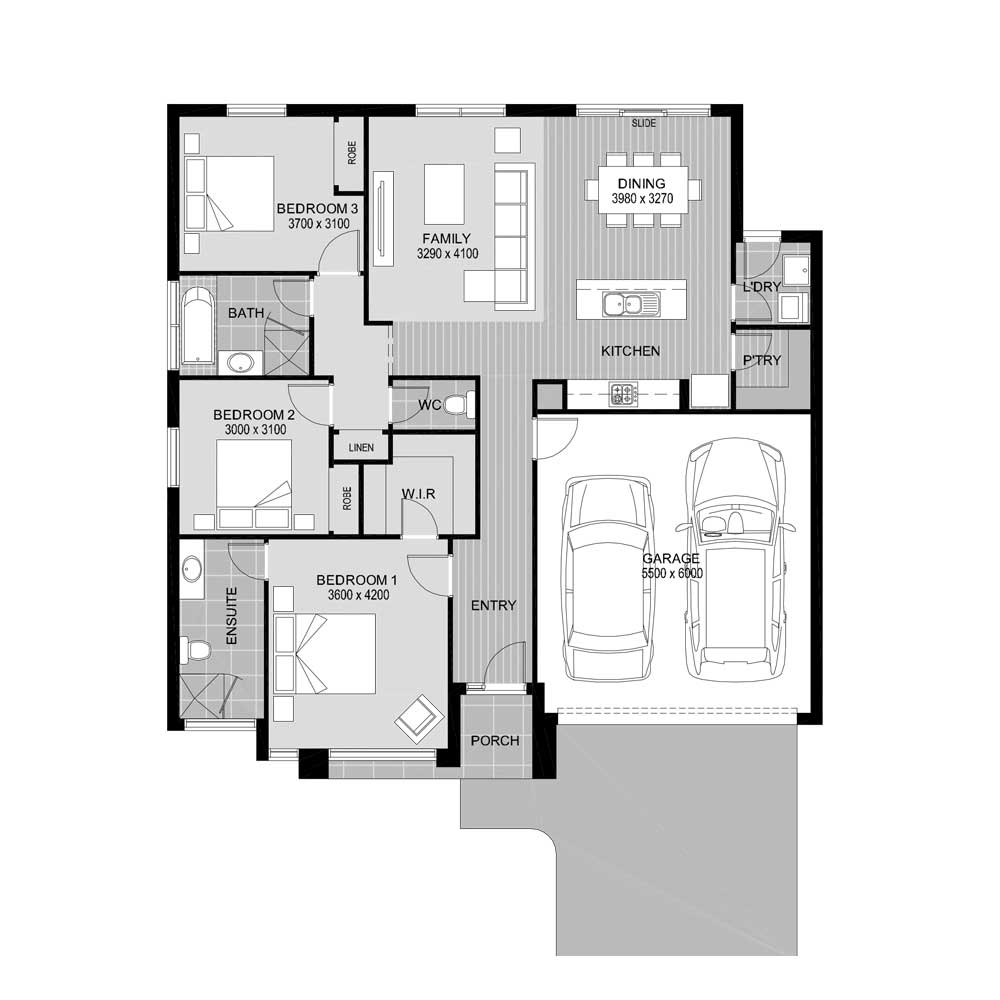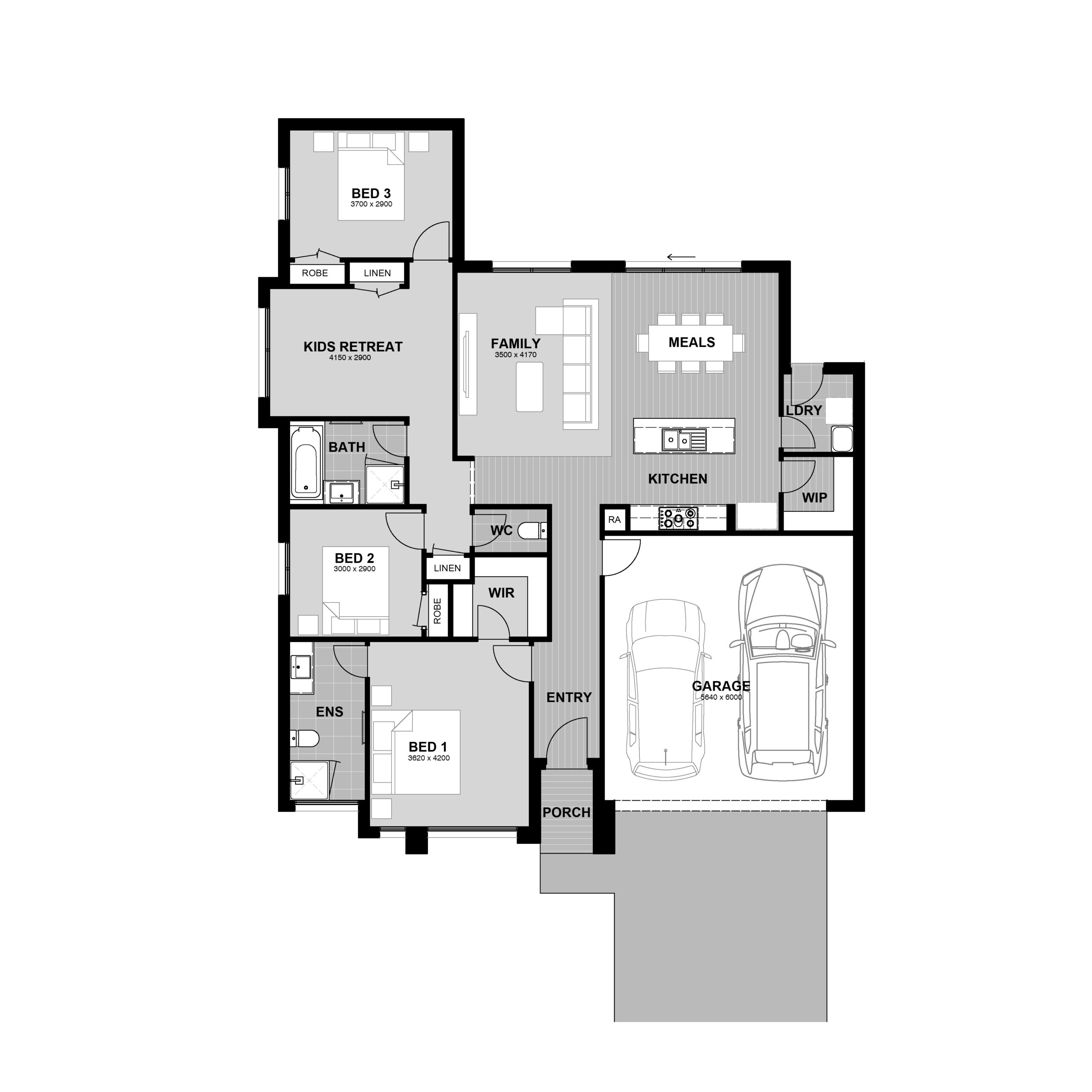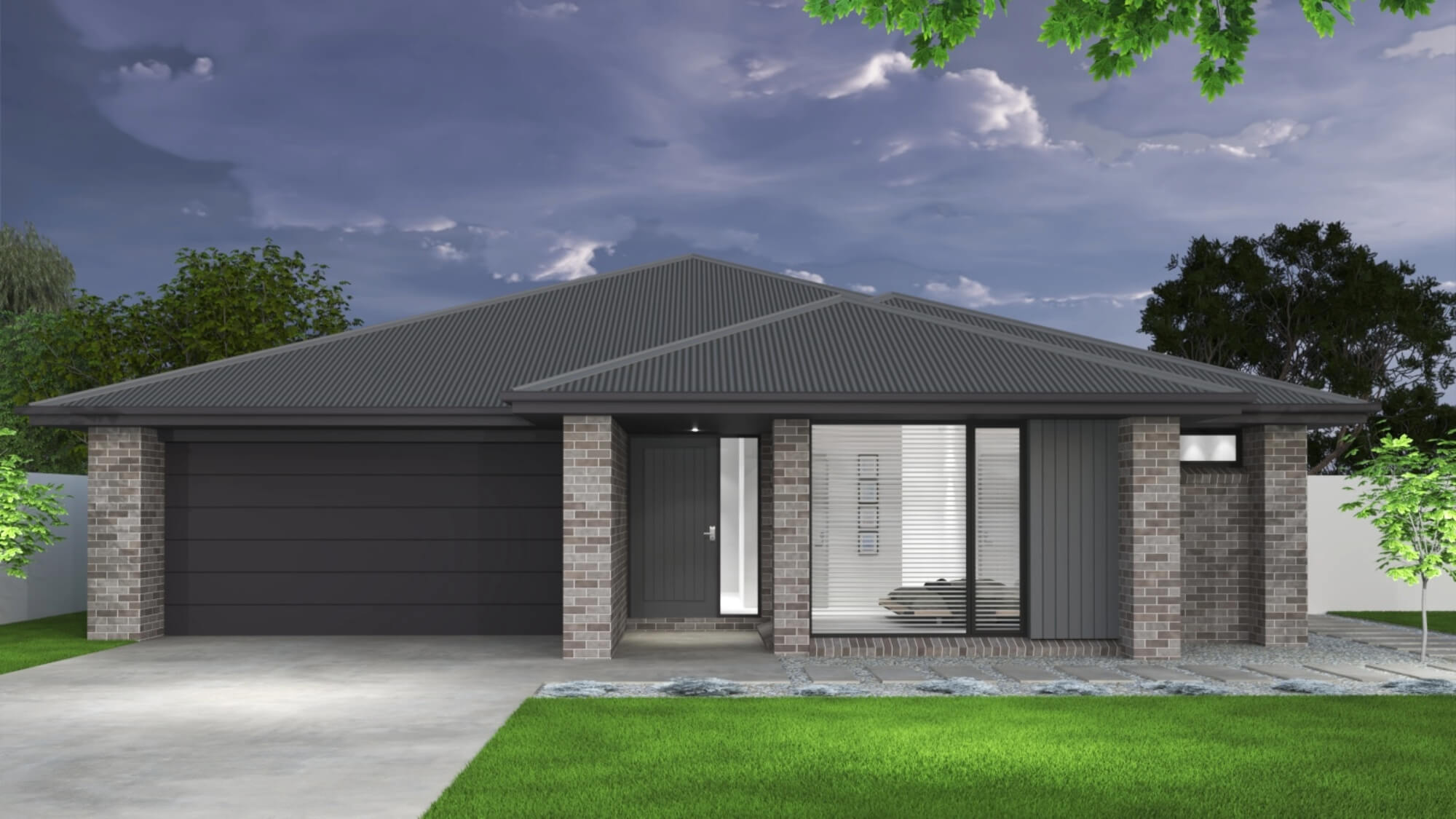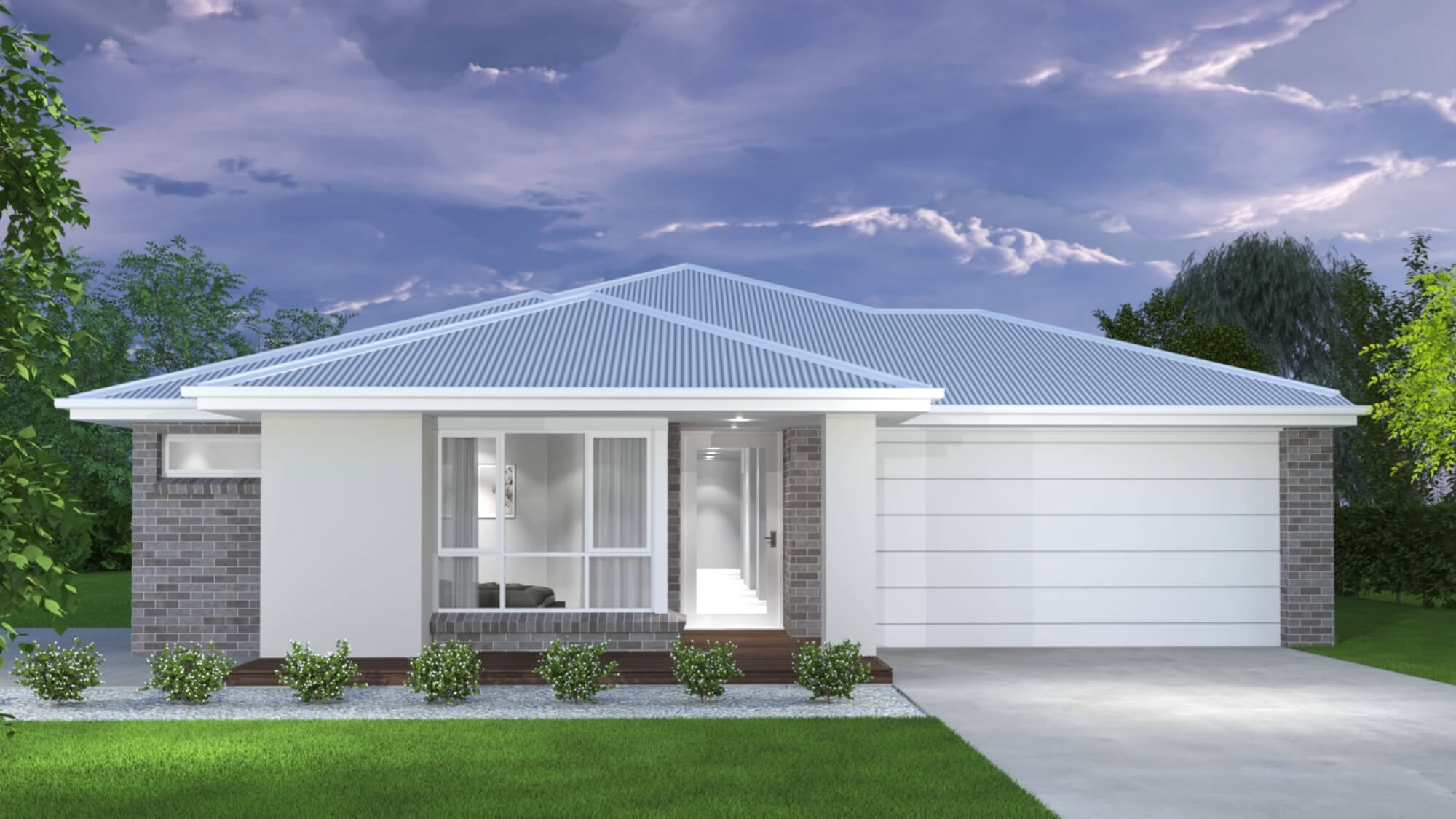Bonshaw
3
2
2
A compact home designed for efficient living, offering comfort and functionality in a smartly arranged space
- 17
- 19
$261,700
3
2
2
Home Specifications:
| Living area | 13.54 squares |
| Garage area | 3.84 squares |
| Total area | 17.37 squares |
| House width | 13.13 metres |
| House length | 13.15 metres |
$277,910
4
2
2
Home Specifications:
| Living area | 15.10 squares |
| Garage area | 4.02 squares |
| Total area | 19.37 squares |
| House width | 13.70 metres |
| House length | 16.60 metres |
Pricing
Pricing applies to the selected home design and specified inclusions. Final pricing is subject to site costs and any additional requirements. Pricing is subject to change without notice.
Site Costs
Your site costs are subject to the following:
- Engineers' details, site report, and soil test
- House orientation and 7-Star Energy Rating report
- Building zone
- Bushfire Rating (BAL) or BMO permit
- Flood zone or AHD requirements
- Termite Zone
- Planning permits by owner
- Removal of trees by owner
- Retaining walls
- Site excavation or removal of materials, cartage, and dumping fees
- Extension or establishment of services
- Temporary water and power supply
- Site access and/or heavy vehicle access to the building location
- Decommissioning of adjoining allotment services
- Adjoining building protection
Home Estimate
You will receive a written estimate of costs within 7 days, including any known site upgrades, a detailed list of inclusions, and a comprehensive breakdown of available upgrades.
Home Inclusions
We offer two levels of home inclusions, Lifestyle & Expression, both levels include high-quality fittings and fixtures from our trusted local and national suppliers. With each inclusion level, we also offer professionally prepared colour schemes for you to select from.
| Area | Item | Details |
|---|---|---|
| Kitchen | Technika Oven | 900mm Oven - Black |
| Technika Gas Cooktop | 900mm Gas Cooktop - Stainless Steel | |
| Technika Rangehood | 900mm Rangehood - Stainless Steel | |
| Technika Dishwasher | Dishwasher - Stainless Steel | |
| Squareline Sink | 1 & 3/4 Bowl Sink - Stainless Steel | |
| Bathroom | Arlo Basin Set | Polished Chrome |
| Civic Inset Bath | 1675mm White Finish | |
| Arlo Sink Mixer | Polished Chrome | |
| Toilets | KDK-014 Toilet Suite | White Finish |
| Master Rail Toilet Roll Holder | Polished Chrome | |
| Doorware | Angular Entry Trilock | Satin Chrome |
| Lianna Internal Lever Set | Satin Chrome | |
| Nidus T-Bar Wardrobe Pulls | Brushed Chrome | |
| General | Concrete Slab | Class M raft 300mm of site fall |
| Wall Frames | 90mm external and internal | |
| Roof Trusses | 90mm pine | |
| Lights | 20 LED downlights, batten point outlets | |
| Television Pre-wired Outlet | Pre-wired outlet to each living | |
| Flooring | Carpet | Acacia Hill carpet & underlay |
| Tiling/Vinyl Plank | Chesterfield 2mm vinyl plank or ceramic tile to entry, kitchen & meals | |
| External | Bricks | Selkirk category 1 & 2 |
| Roofing | Colorbond iron roof 22.5o | |
| Water Tank | 2020 Lt water tank and pump |
| Area | Item | Details |
|---|---|---|
| Kitchen | Euro Oven | 900mm Stainless Steel |
| Euro Gas Cooktop | 900mm Stainless Steel | |
| Euro Rangehood | Undermount RH - Stainless Steel | |
| Euro Dishwasher | BD16FSDX - Stainless Steel | |
| Atlas 2 Bowl Sink | Stainless Steel | |
| Bathroom | Mecca Mixer Set | Polished Chrome |
| Decina Uno Inset Bath | 1675mm White Finish | |
| Mecca Shower Set | Polished Chrome | |
| Toilets | KDK-014 Toilet Suite | White Finish |
| Nero Toilet Roll Holder | Brushed Chrome | |
| Doorware | Angular Entry Trilock | Satin Chrome |
| Rivera Internal Lever Set | Brushed Chrome | |
| Nidus T-Bar Wardrobe Pulls | Brushed Chrome | |
| General | Concrete Slab | Class M raft 300mm of site fall |
| Wall Frames | 90mm external and internal | |
| Roof Trusses | 90mm pine | |
| Lights | LED downlights | |
| Television Pre-wired Outlet | Pre-wired outlet to each living | |
| Flooring | Carpet | EC Autumn Mist, Frontier & Genesis |
| Tiling/Vinyl Plank | Polyflor Laneway vinyl plank or ceramic floor tiles | |
| External | Bricks | Selkirk bricks category 1 & 2 |
| Roofing | Colorbond iron roof 22.5o | |
| Water Tank | 2020Lt slimline water tank and pump |






