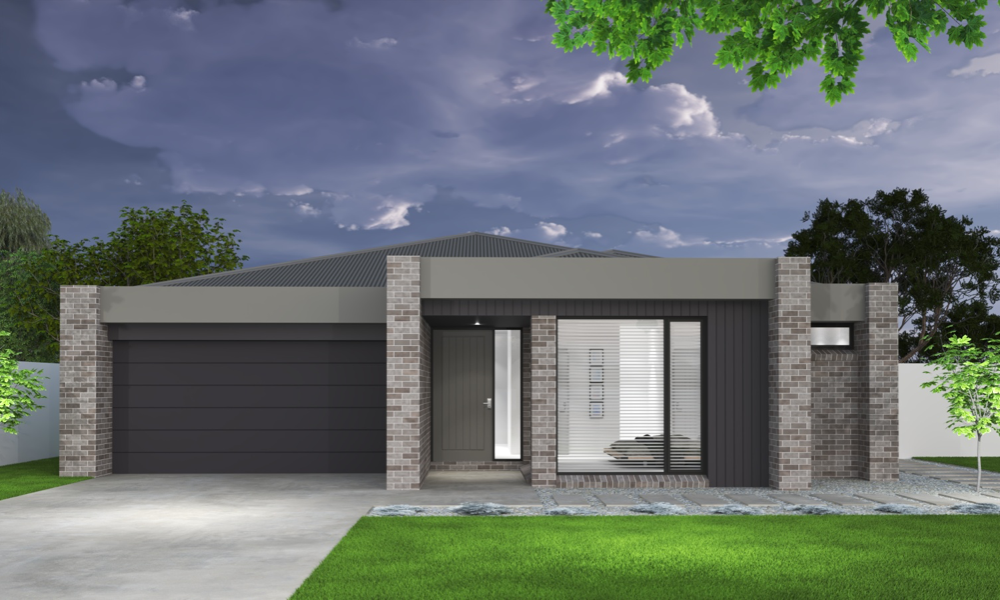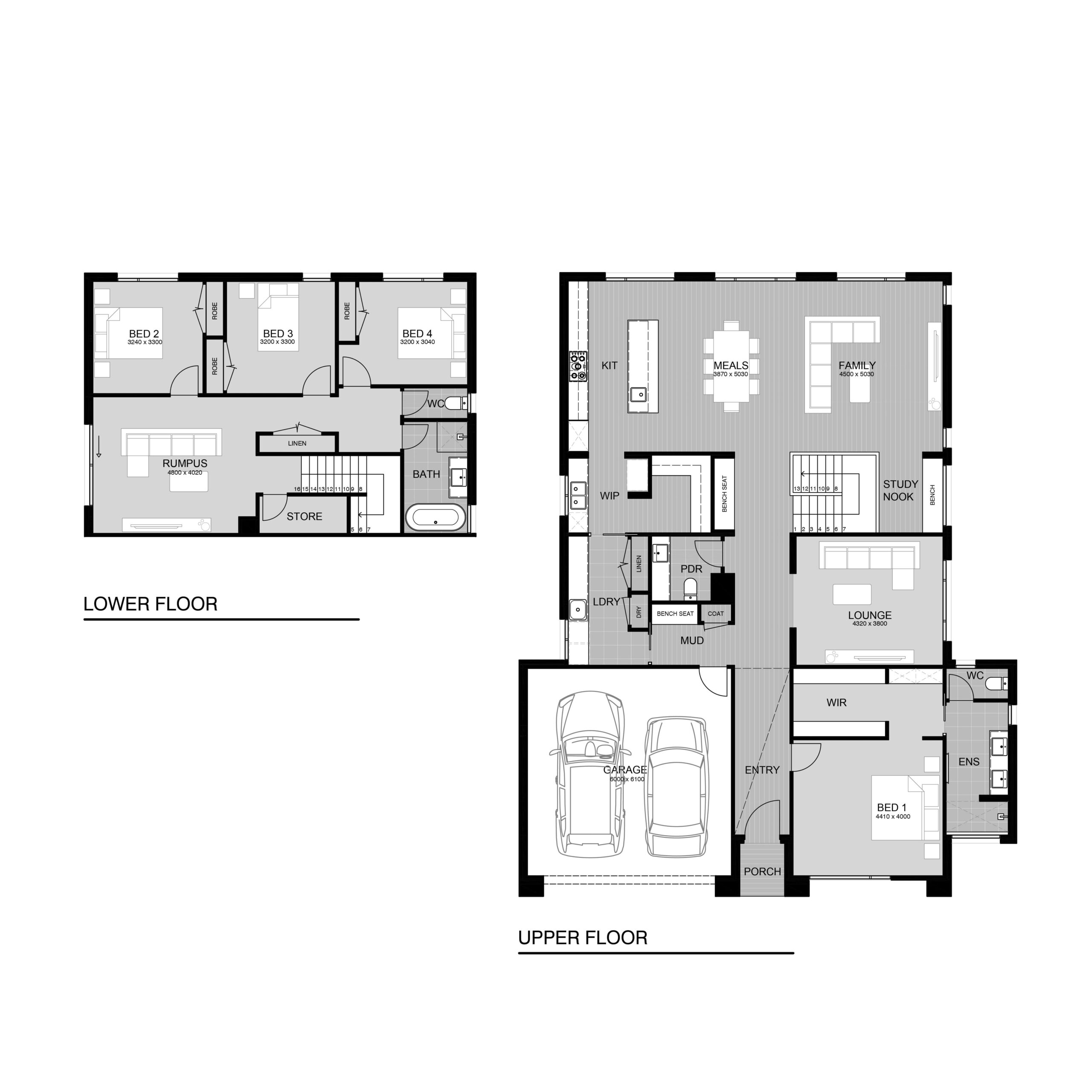The Strata SL “Split level” represents a multi-level dwelling intended for properties with a downward slope ranging from 1.5 to 2 metres. It includes rear and side outdoor areas that provide alternative focal points from the living spaces.
Home Designs



